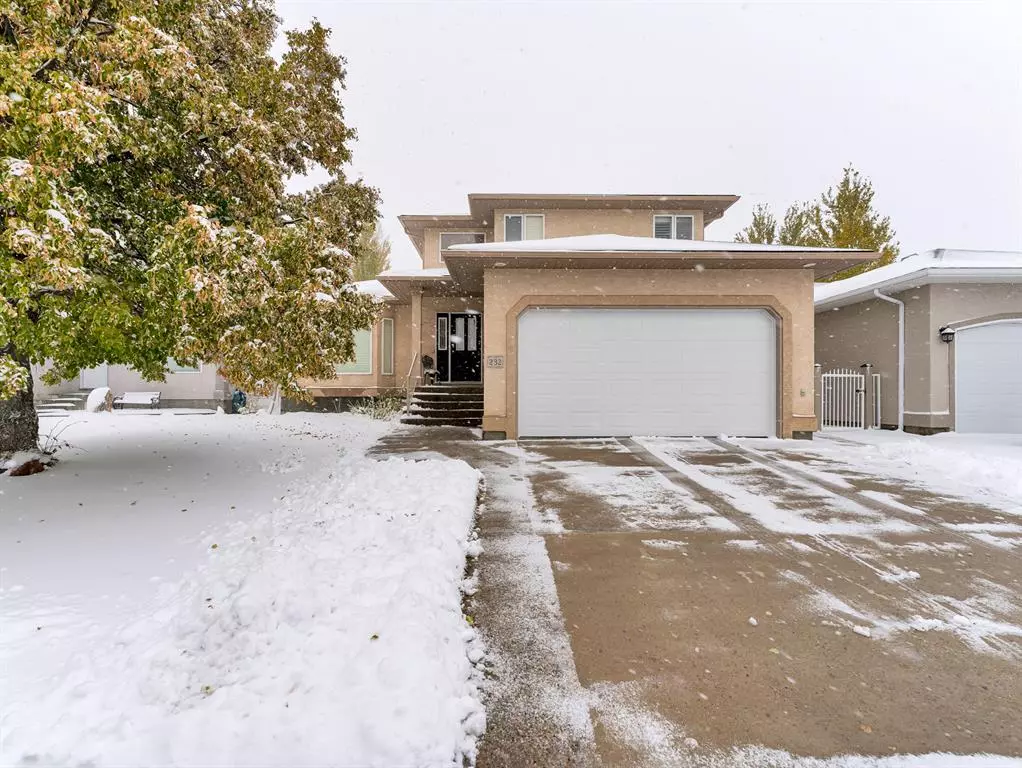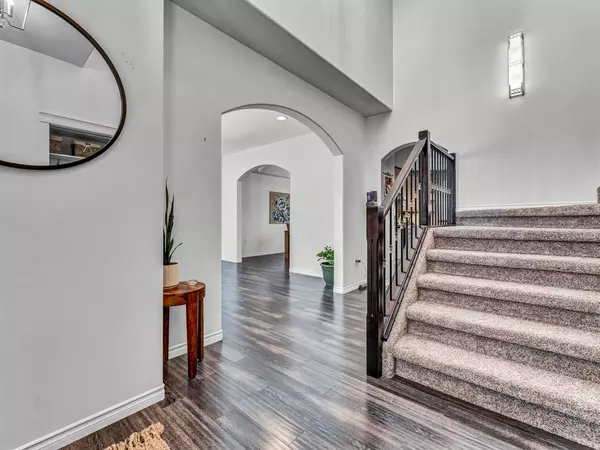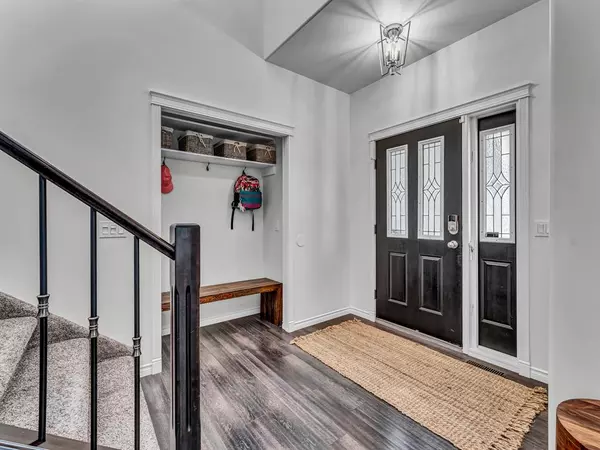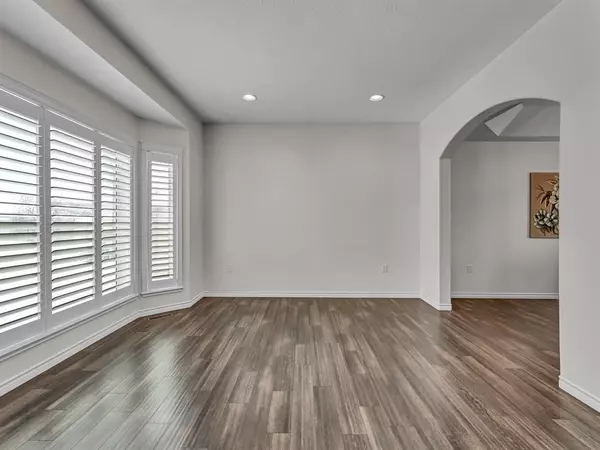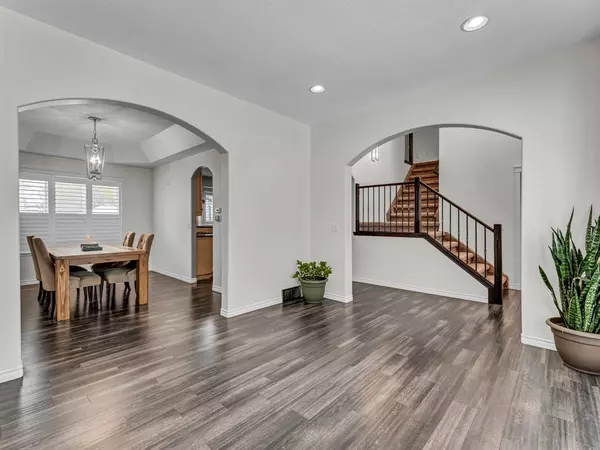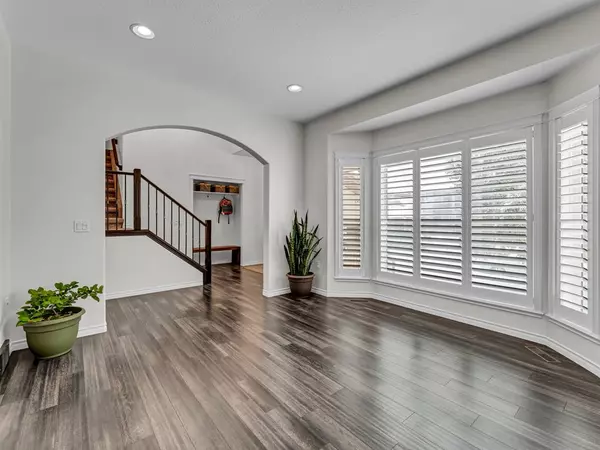$534,000
$534,900
0.2%For more information regarding the value of a property, please contact us for a free consultation.
4 Beds
3 Baths
1,786 SqFt
SOLD DATE : 03/06/2023
Key Details
Sold Price $534,000
Property Type Single Family Home
Sub Type Detached
Listing Status Sold
Purchase Type For Sale
Square Footage 1,786 sqft
Price per Sqft $298
Subdivision Park View
MLS® Listing ID A2025612
Sold Date 03/06/23
Style 2 Storey
Bedrooms 4
Full Baths 2
Half Baths 1
Originating Board Medicine Hat
Year Built 1997
Annual Tax Amount $3,887
Tax Year 2022
Lot Size 6,200 Sqft
Acres 0.14
Property Description
Beautiful home in a highly desirable location set on a quiet crescent within the Parkview Development. Well manicured curb appeal draws you in to this unique home that has undergone extensive renovations over the years. Upon entering the home you are welcomed by a neutral pallet, natural light, appreciable hardwood floors and a functional layout. Off the front entry you have a good size formal living space that flows into the charming dining space that opens into the custom kitchen. Housing quality finishes, loads of counterspace with a large island and a thoughtful layout to capitalize on the space. Off the back of the home there is a cozy secondary living space complete with built in storage surrounding a cozy gas fireplace. Off the living space and kitchen there is an awesome sunroom with access to a personal BBQ deck and your beautifully landscaped yard. Stone pathways, a gazebo and firepit area, raised garden beds and additional exterior storage. Finishing off the main level is a 2 piece bathroom, and garage entry. The upper level hosts a room currently being utilized as an office space that lays up into the impressive primary bedroom with large windows, a large walk in closet with custom built ins and a walk through entry to a stunning 5 piece bathroom complete with double sinks, quartz coutnertops, an air jet soaker tub, and a walk in shower. The basement hosts a great layout with a comfortable living room and a corner gas fireplace, 2 good size bedrooms, a 4 piece bathroom and a nice laundry space. Wonderful talking points of this property include your yard thats like a private oasis, the enclosed sunroom, double attached/heated garage and the luxury finishes throughout. Set within walking distance to an extensive path system and quick access to Police Point Park, multiple playgrounds, and the Medicine Hat Golf and Country Club. This home has been meticulously kept inside and out, and is completely move in ready.
Location
Province AB
County Medicine Hat
Zoning R-LD
Direction NW
Rooms
Basement Finished, Full
Interior
Interior Features Built-in Features, Central Vacuum, Closet Organizers, Granite Counters, Jetted Tub, Kitchen Island, Soaking Tub, Walk-In Closet(s)
Heating Forced Air, Natural Gas
Cooling Central Air
Flooring Carpet, Hardwood, Tile
Fireplaces Number 2
Fireplaces Type Gas, Mantle, Tile
Appliance Central Air Conditioner, Dishwasher, Garage Control(s), Gas Stove, Microwave, Range Hood, Refrigerator, Washer/Dryer, Window Coverings
Laundry In Basement
Exterior
Parking Features Alley Access, Concrete Driveway, Double Garage Attached, Off Street
Garage Spaces 2.0
Garage Description Alley Access, Concrete Driveway, Double Garage Attached, Off Street
Fence Fenced
Community Features Golf, Park, Sidewalks, Street Lights
Roof Type Asphalt Shingle
Porch Other
Lot Frontage 52.5
Total Parking Spaces 2
Building
Lot Description Back Lane, Gazebo, Landscaped, Street Lighting, Underground Sprinklers
Foundation Poured Concrete
Architectural Style 2 Storey
Level or Stories Two
Structure Type Mixed
Others
Restrictions None Known
Tax ID 75614258
Ownership Private
Read Less Info
Want to know what your home might be worth? Contact us for a FREE valuation!

Our team is ready to help you sell your home for the highest possible price ASAP

"My job is to find and attract mastery-based agents to the office, protect the culture, and make sure everyone is happy! "

