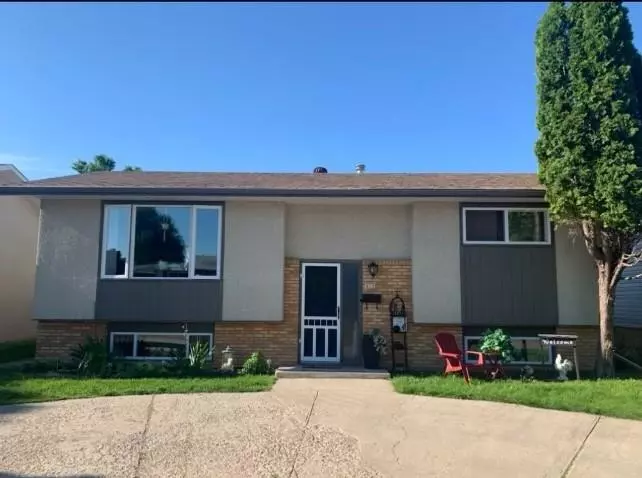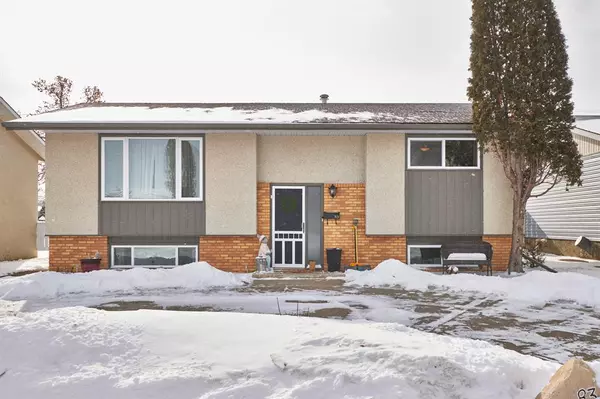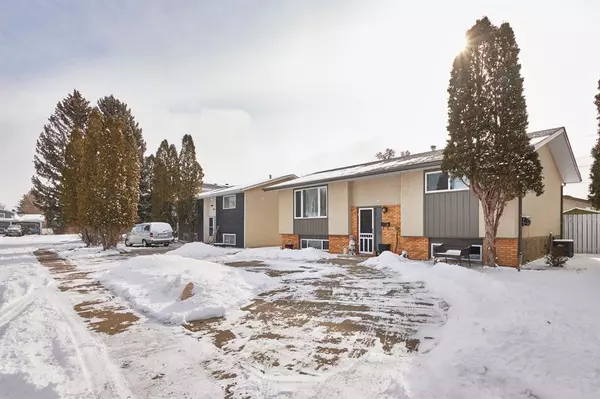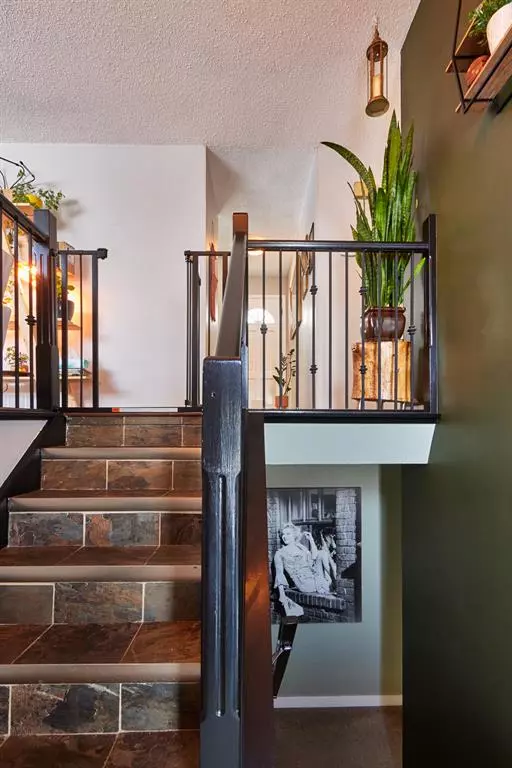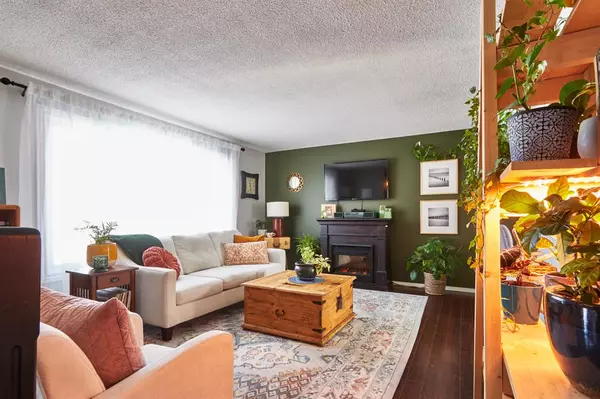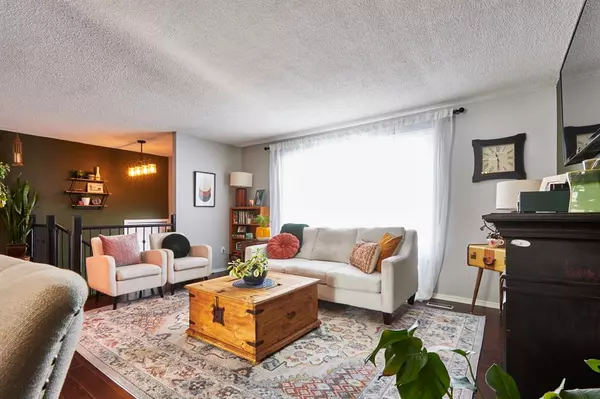$317,500
$318,500
0.3%For more information regarding the value of a property, please contact us for a free consultation.
4 Beds
2 Baths
914 SqFt
SOLD DATE : 03/07/2023
Key Details
Sold Price $317,500
Property Type Single Family Home
Sub Type Detached
Listing Status Sold
Purchase Type For Sale
Square Footage 914 sqft
Price per Sqft $347
Subdivision Northeast Crescent Heights
MLS® Listing ID A2025442
Sold Date 03/07/23
Style Bi-Level
Bedrooms 4
Full Baths 2
Originating Board Medicine Hat
Year Built 1975
Annual Tax Amount $2,230
Tax Year 2022
Lot Size 5,253 Sqft
Acres 0.12
Property Description
LOCATION LOCATION LOCATION!! FANTASTIC FULLY FINISHED 4 BDRM (2+2), 2 BATHROOM BI-LEVEL HAS EXCELLENT UPDATES PLUS CURB APPEAL! This “TURN KEY” beautiful and well cared for home is on a “quiet court” and has the bonus of a curved driveway in front that has space to park 3 cars. The extensive upgrades that have been done include NEW A/C and HWT in 2022, NEW shingles in the summer of 2022 for both the garage and the house and ALL NEW WINDOWS in 2020!! Main floor features a spacious living room with large window allowing for lots of natural light; Kitchen has loads of cabinets, tiled backsplash and stainless steel appliances; Patio doors off the spacious dining area lead to a maintenance free covered deck, with a gas line for BBQ and tons of room for your patio furniture. There are 2 nice size bedrooms on this level ,and a tastefully updated 4 pc bathroom! Lower level is fully developed and is host to a good sized family room with electric fireplace, 2 more bedrooms and an updated 3 pc bath. Lots of storage on both levels, including large closets! The insulated and heated 14x24 garage is perfect for parking with room for a workshop, and is currently used for the perfect MANCAVE for family and friends to gather! Sit back on the covered deck and enjoy the BEAUTIFULLY LANDSCAPED & FULLY FENCED YARD, or enjoy the added bonus of a lower level patio with hot tub!. Lots of new light fixtures throughout as well! Close to parks, playgrounds, and a quick drive to leisure centre, shopping, Costco and more! This home is a must see, so CALL TODAY!!
Location
Province AB
County Medicine Hat
Zoning R-LD
Direction N
Rooms
Basement Finished, Full
Interior
Interior Features No Smoking Home
Heating Forced Air, Natural Gas
Cooling Central Air
Flooring Carpet, Laminate
Fireplaces Number 1
Fireplaces Type Electric, Family Room
Appliance Central Air Conditioner, Dishwasher, Electric Stove, Freezer, Microwave, Refrigerator, Washer/Dryer
Laundry In Basement
Exterior
Parking Features Driveway, Garage Faces Rear, Single Garage Detached
Garage Spaces 1.0
Garage Description Driveway, Garage Faces Rear, Single Garage Detached
Fence Fenced
Community Features Schools Nearby
Roof Type Asphalt Shingle
Porch Deck
Lot Frontage 50.0
Total Parking Spaces 3
Building
Lot Description Back Lane, Back Yard, Landscaped
Foundation Poured Concrete
Architectural Style Bi-Level
Level or Stories Bi-Level
Structure Type Brick,Stucco
Others
Restrictions None Known
Tax ID 75624125
Ownership Private
Read Less Info
Want to know what your home might be worth? Contact us for a FREE valuation!

Our team is ready to help you sell your home for the highest possible price ASAP

"My job is to find and attract mastery-based agents to the office, protect the culture, and make sure everyone is happy! "

