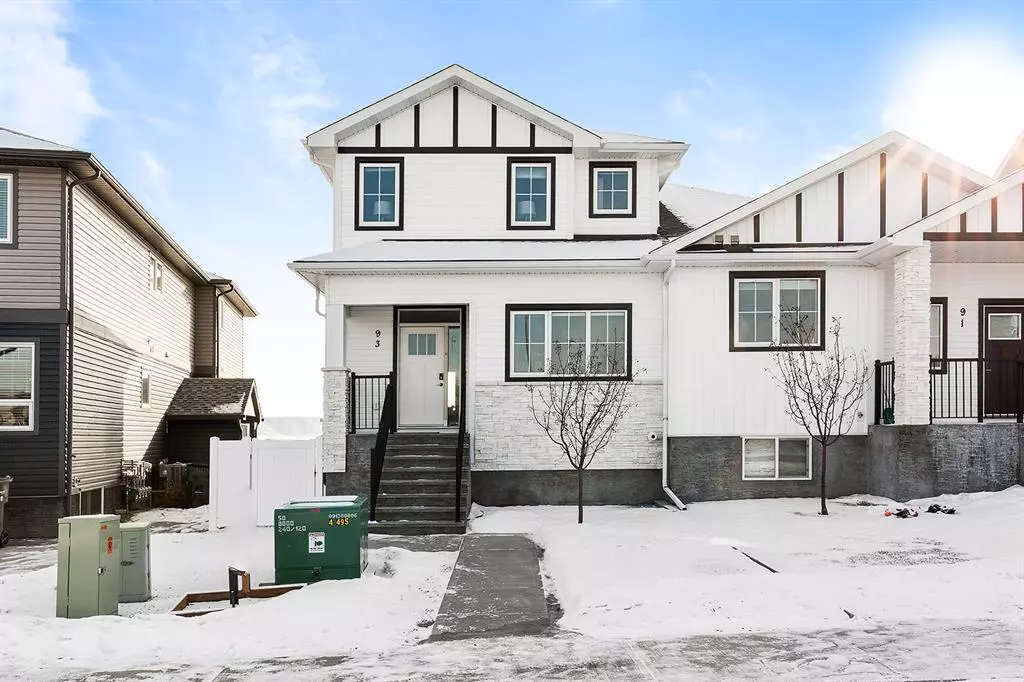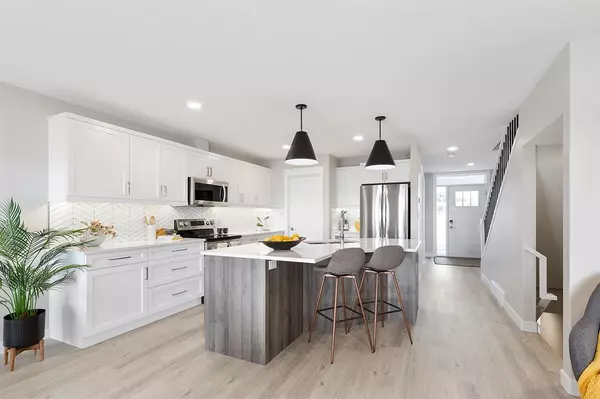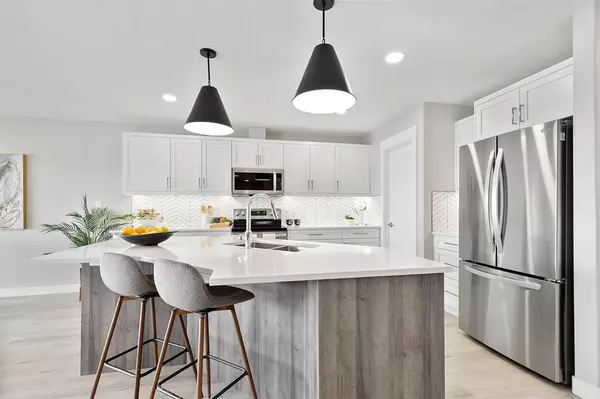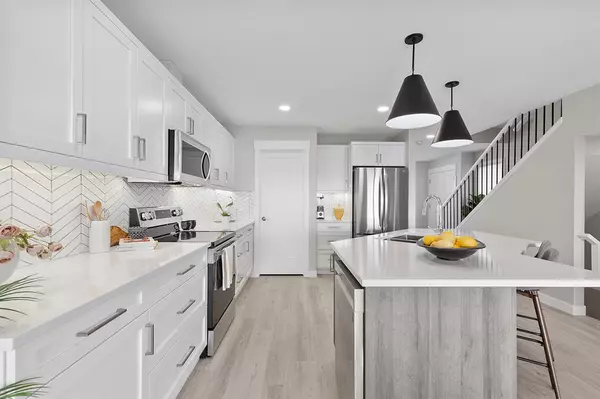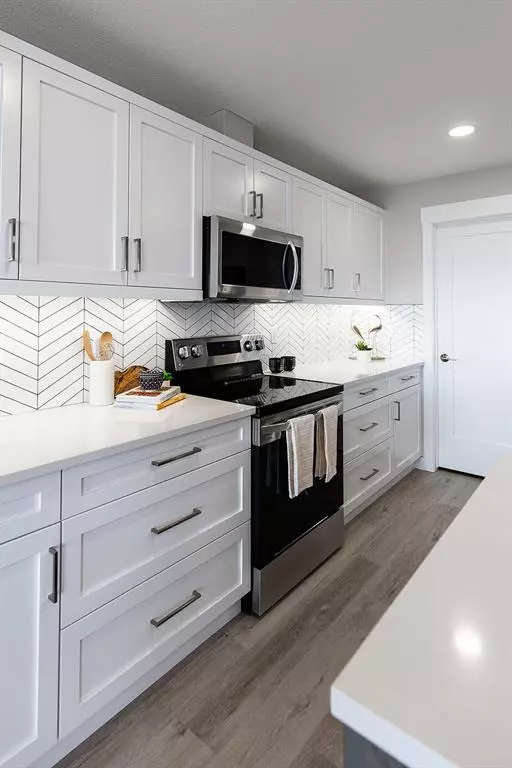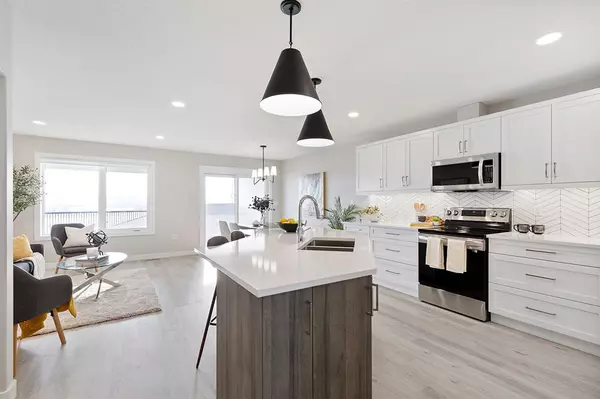$438,500
$439,900
0.3%For more information regarding the value of a property, please contact us for a free consultation.
5 Beds
4 Baths
1,523 SqFt
SOLD DATE : 03/07/2023
Key Details
Sold Price $438,500
Property Type Single Family Home
Sub Type Semi Detached (Half Duplex)
Listing Status Sold
Purchase Type For Sale
Square Footage 1,523 sqft
Price per Sqft $287
Subdivision Ranchland
MLS® Listing ID A2009816
Sold Date 03/07/23
Style 2 Storey,Side by Side
Bedrooms 5
Full Baths 3
Half Baths 1
Originating Board Medicine Hat
Year Built 2022
Tax Year 2022
Lot Size 2,145 Sqft
Acres 0.05
Property Description
Fully Landscaped 5 Bedroom 2 Storey 1/2 Duplex! This home offers high end finishes throughout and energy efficient items such as zoned heating, HRV system, & tankless hot water system. The kitchen features quartz countertops, stainless steel appliances and under cabinet lighting. An open concept living room and dining room are just off the kitchen as well as a large 20x12 covered deck with river/coulee views. The main floor is complete with a 1/2 bath and bedrooms/office. The second level features 3 bedrooms and 2 full bathrooms. The master bedroom is large and is complete with a walk-in closet and 3 piece ensuite. The lower level is fully developed and includes a large recreation room, the 5th bedroom, a full bathroom. and a spacious mudroom that leads to the 20x26 attached heated garage. The yard is fully fenced with a maintenance free white vinyl fence
Location
Province AB
County Medicine Hat
Zoning R-MD
Direction N
Rooms
Other Rooms 1
Basement Finished, Full
Interior
Interior Features Granite Counters, Kitchen Island, No Animal Home, No Smoking Home, See Remarks
Heating High Efficiency, Forced Air, Natural Gas, Zoned
Cooling Central Air
Flooring Carpet, Linoleum, Vinyl
Appliance Dishwasher, Electric Stove, Microwave Hood Fan, Refrigerator
Laundry In Basement
Exterior
Parking Features Double Garage Attached, Heated Garage, Insulated
Garage Spaces 2.0
Garage Description Double Garage Attached, Heated Garage, Insulated
Fence Fenced
Community Features Other
Roof Type Asphalt Shingle
Porch Deck
Exposure S
Total Parking Spaces 2
Building
Lot Description Low Maintenance Landscape, Landscaped
Foundation Poured Concrete
Architectural Style 2 Storey, Side by Side
Level or Stories Two
Structure Type Wood Frame
New Construction 1
Others
Restrictions None Known
Tax ID 75626827
Ownership Private
Read Less Info
Want to know what your home might be worth? Contact us for a FREE valuation!

Our team is ready to help you sell your home for the highest possible price ASAP

"My job is to find and attract mastery-based agents to the office, protect the culture, and make sure everyone is happy! "

