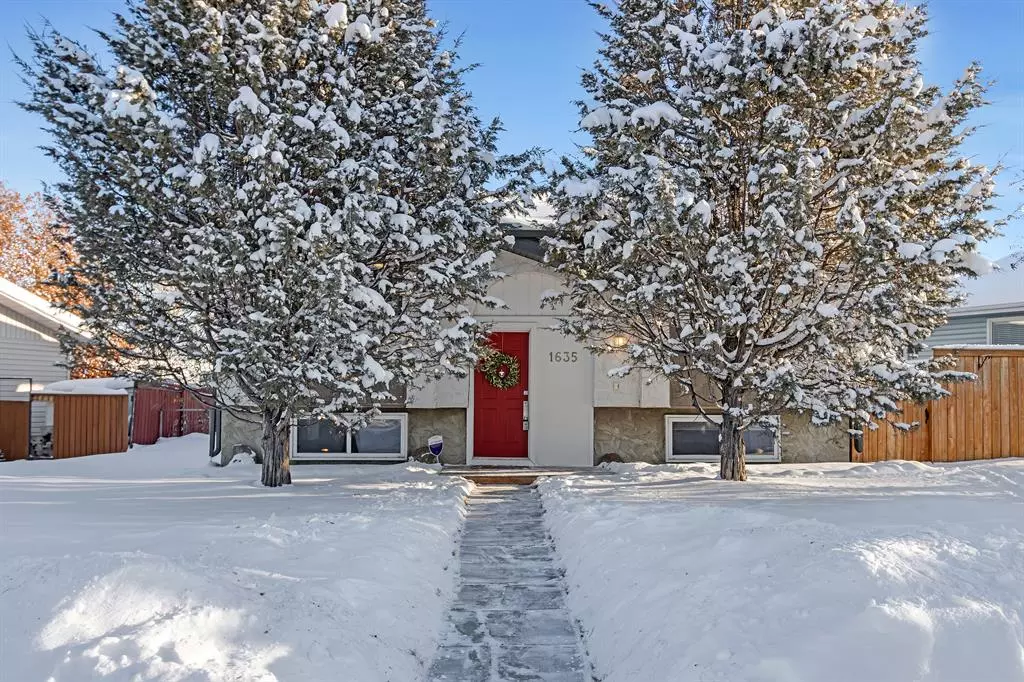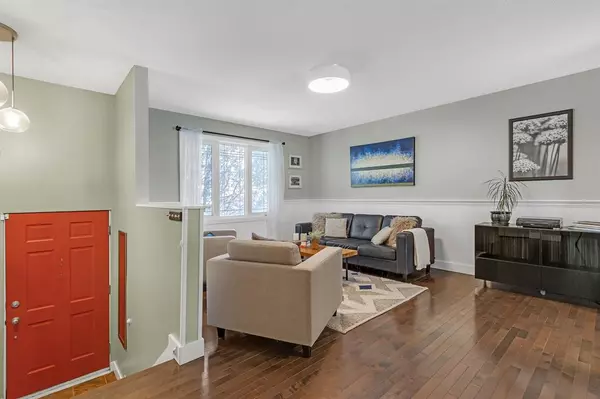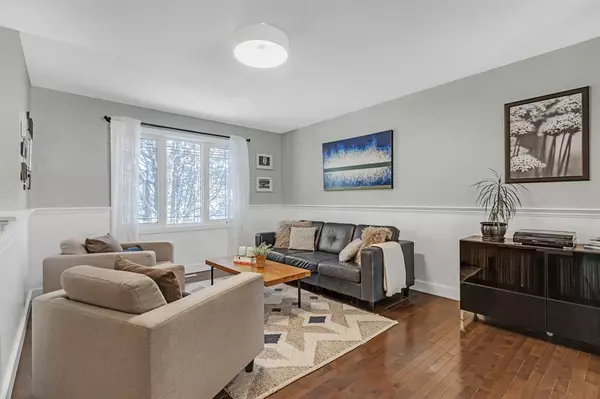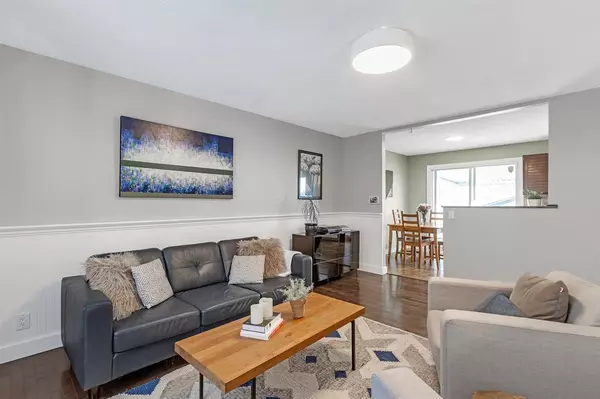$453,500
$400,000
13.4%For more information regarding the value of a property, please contact us for a free consultation.
4 Beds
2 Baths
849 SqFt
SOLD DATE : 03/09/2023
Key Details
Sold Price $453,500
Property Type Single Family Home
Sub Type Detached
Listing Status Sold
Purchase Type For Sale
Square Footage 849 sqft
Price per Sqft $534
Subdivision Ogden
MLS® Listing ID A2027526
Sold Date 03/09/23
Style Bi-Level
Bedrooms 4
Full Baths 1
Half Baths 1
Originating Board Calgary
Year Built 1975
Annual Tax Amount $2,770
Tax Year 2022
Lot Size 5,458 Sqft
Acres 0.13
Property Description
Investors, first time buyers, and downsizers: Don't miss this opportunity to own this fully developed, charming, updated Ogden home on an oversized lot, backing south onto a park. Move-in ready, new furnace last year, new HWT IN '18, roof and windows 2013. XL single garage that will fit a full size truck plus RV parking. Great layout maximizes the 1550 sqft of finished space. This bilevel is situated in a mature quiet part of Ogden. You'll be surrounded by great neighbours ranging from kind elderly original owners to young families and couples. Super convenient location, with easy access to commuting routes and just a 15 minute drive to downtown. Long term prospects are looking great, with two future green line stations planned within walking distance. Owners will have the benefit of increasing investment and improvements to the area, as Ogden continues into its renewal phase and becomes more and more desirable over the next several years. Act quickly and decisively! This property represents an exceptional value for the money and is priced for a quick sale.
Location
Province AB
County Calgary
Area Cal Zone Se
Zoning R-C1
Direction N
Rooms
Basement Finished, Full
Interior
Interior Features No Smoking Home, Vinyl Windows
Heating Forced Air, Natural Gas
Cooling None
Flooring Carpet, Hardwood, Linoleum
Appliance Dishwasher, Dryer, Electric Stove, Garage Control(s), Microwave Hood Fan, Refrigerator, Washer, Window Coverings
Laundry In Basement
Exterior
Parking Features 220 Volt Wiring, Oversized, RV Access/Parking, Single Garage Detached
Garage Spaces 1.0
Garage Description 220 Volt Wiring, Oversized, RV Access/Parking, Single Garage Detached
Fence Fenced
Community Features Park, Schools Nearby, Playground, Sidewalks, Street Lights, Shopping Nearby
Roof Type Asphalt Shingle
Porch Balcony(s), Deck
Lot Frontage 75.04
Total Parking Spaces 5
Building
Lot Description Back Lane, Backs on to Park/Green Space, Corner Lot, Landscaped, Paved
Foundation Poured Concrete
Architectural Style Bi-Level
Level or Stories Bi-Level
Structure Type Stucco,Wood Frame,Wood Siding
Others
Restrictions Encroachment,None Known
Tax ID 76478533
Ownership Private
Read Less Info
Want to know what your home might be worth? Contact us for a FREE valuation!

Our team is ready to help you sell your home for the highest possible price ASAP

"My job is to find and attract mastery-based agents to the office, protect the culture, and make sure everyone is happy! "






