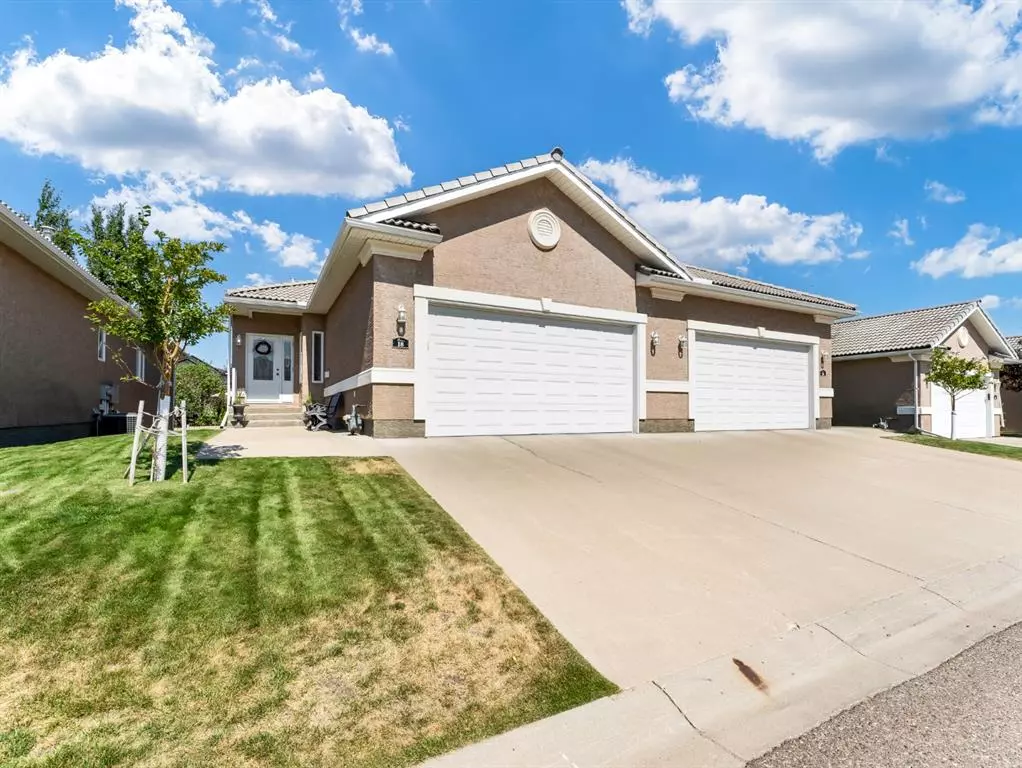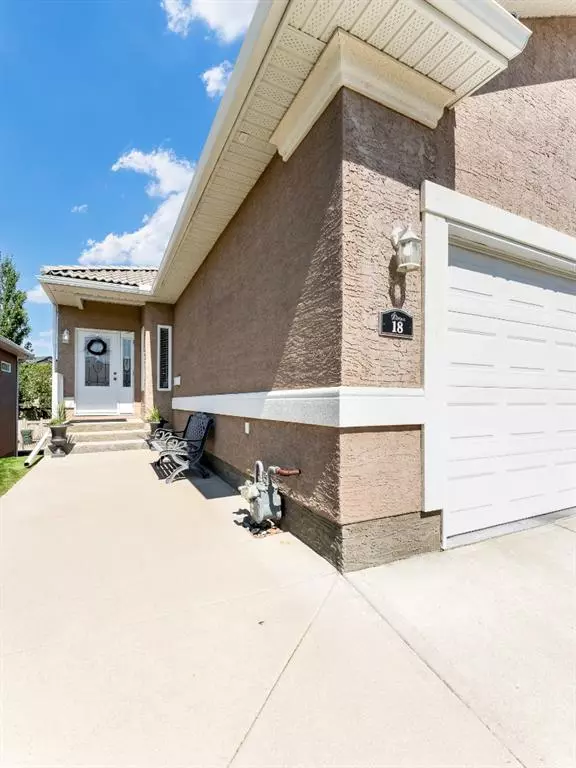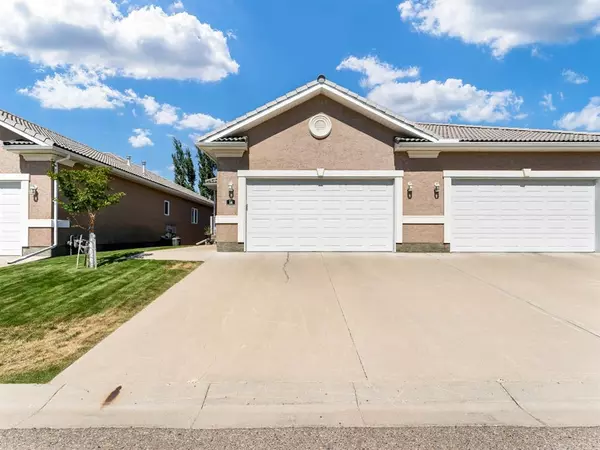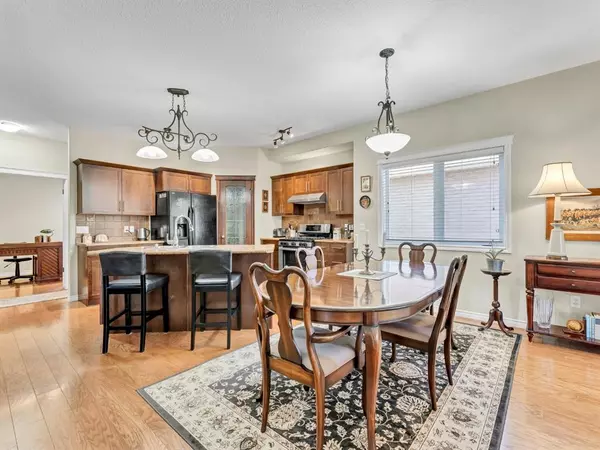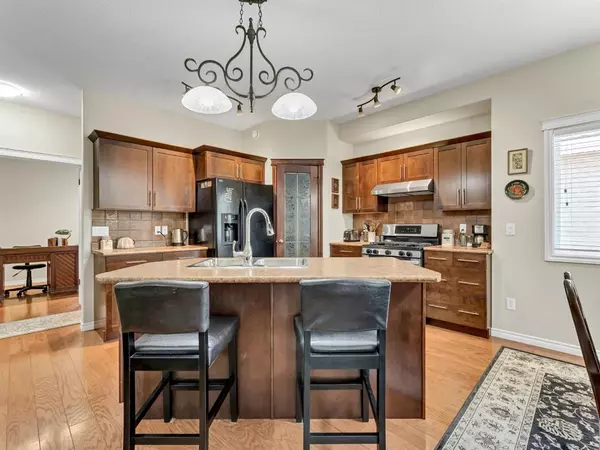$435,000
$439,900
1.1%For more information regarding the value of a property, please contact us for a free consultation.
2 Beds
3 Baths
1,218 SqFt
SOLD DATE : 03/10/2023
Key Details
Sold Price $435,000
Property Type Single Family Home
Sub Type Semi Detached (Half Duplex)
Listing Status Sold
Purchase Type For Sale
Square Footage 1,218 sqft
Price per Sqft $357
Subdivision Northeast Crescent Heights
MLS® Listing ID A2023514
Sold Date 03/10/23
Style Bungalow,Side by Side
Bedrooms 2
Full Baths 3
Condo Fees $250
HOA Fees $250/mo
HOA Y/N 1
Originating Board Medicine Hat
Year Built 2006
Annual Tax Amount $3,406
Tax Year 2022
Property Description
Welcome to 18 Ranchlands Lane NE. This 1218 sq ft walk out bungalow unit is in "move in ready" condition. The main floor boasts a stunning open floor plan with 9' ceilings, Custom maple cabinetry and full appliance package including gas range. Owners suite will accommodate plenty of furniture and has a wonderful 4 piece ensuite with separate water closet and great walk in closet. The main level also includes a beautiful den/2nd bedroom, 3 piece bath and main floor laundry room with direct access to the 2-car garage. There is a large covered deck directly off the living room for outdoor entertaining. The entire main floor has hard surface flooring, it is filled with natural light and has an abundance of windows. The lower level has a large 3rd bedroom, 4 piece bath, and bright family room with walk-out to the second covered outdoor area. The large theatre room/flex space features a built in tray ceiling detail. Call for a viewing today. Pride of owner ship shows throughout.
Location
Province AB
County Medicine Hat
Zoning R-MD
Direction S
Rooms
Other Rooms 1
Basement Finished, Full
Interior
Interior Features Central Vacuum, High Ceilings, Jetted Tub, Kitchen Island, Open Floorplan, Pantry, Tray Ceiling(s)
Heating Forced Air, Natural Gas
Cooling Central Air
Flooring Carpet, Hardwood, Linoleum, Other
Fireplaces Number 1
Fireplaces Type Gas
Appliance Dishwasher, Garage Control(s), Gas Cooktop, Range Hood, Refrigerator, Washer/Dryer, Window Coverings
Laundry Main Level
Exterior
Parking Features Double Garage Attached, Driveway
Garage Spaces 2.0
Garage Description Double Garage Attached, Driveway
Fence Partial
Community Features Other
Utilities Available Cable Connected, Electricity Connected, Natural Gas Connected, Sewer Connected, Water Connected
Amenities Available Other
Roof Type Tile
Porch Deck, Patio
Exposure S
Total Parking Spaces 4
Building
Lot Description Landscaped, Private, Sloped Down
Foundation Poured Concrete
Sewer Public Sewer
Water Public
Architectural Style Bungalow, Side by Side
Level or Stories One
Structure Type Mixed
Others
HOA Fee Include Common Area Maintenance,Insurance,Reserve Fund Contributions
Restrictions See Remarks
Tax ID 75605635
Ownership Private
Pets Allowed Restrictions
Read Less Info
Want to know what your home might be worth? Contact us for a FREE valuation!

Our team is ready to help you sell your home for the highest possible price ASAP

"My job is to find and attract mastery-based agents to the office, protect the culture, and make sure everyone is happy! "

