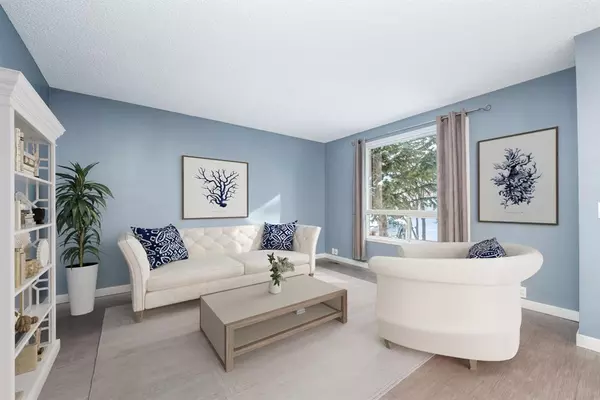$482,333
$424,800
13.5%For more information regarding the value of a property, please contact us for a free consultation.
4 Beds
2 Baths
977 SqFt
SOLD DATE : 03/17/2023
Key Details
Sold Price $482,333
Property Type Single Family Home
Sub Type Detached
Listing Status Sold
Purchase Type For Sale
Square Footage 977 sqft
Price per Sqft $493
Subdivision Woodbine
MLS® Listing ID A2030584
Sold Date 03/17/23
Style 4 Level Split
Bedrooms 4
Full Baths 2
Originating Board Calgary
Year Built 1980
Annual Tax Amount $2,370
Tax Year 2022
Lot Size 3,616 Sqft
Acres 0.08
Property Description
Welcome to your new home in the stunning community of Woodbine! With over 1700 total sq feet of living space, this home has some beautiful updates and is situated on a peaceful cul-de-sac surrounded by lush, mature trees. Step inside, and you'll be blown away by the care and attention to detail that has gone into making this home feel welcoming and comfortable. The main floor boasts a spacious foyer, a large living room with a gorgeous picture window, an open-concept dining room, and a bright, airy kitchen with white cabinetry. Upstairs, you'll find two well-appointed bedrooms, a full bathroom, and upgraded low-maintenance flooring throughout. The lower levels of this home are equally impressive, with two additional bedrooms, a second full bathroom, a laundry room, and a crawl space with ample storage. The massive recreation room features custom built-ins and a cozy gas fireplace, making it the perfect space for entertaining guests or relaxing with loved ones. A 50-gallon hot water tank was updated in 2020, most of the windows have been updated (by the previous owner), and new switches and plugs have been added. The exterior of the home is just as inviting, with a convenient side entrance that leads to a spacious side yard deck and a fully-fenced backyard complete with additional parking. And the location? It's simply unbeatable. Just steps from Fish Creek Provincial Park, shopping, amenities, and public transit, with quick and easy access to Stoney Trail and Costco, this home truly has it all. Welcome home!
Location
Province AB
County Calgary
Area Cal Zone S
Zoning R-C1N
Direction S
Rooms
Basement Finished, Full
Interior
Interior Features Ceiling Fan(s), Recessed Lighting
Heating Forced Air
Cooling None
Flooring Ceramic Tile, Laminate, Vinyl
Fireplaces Number 1
Fireplaces Type Basement, Gas
Appliance Dishwasher, Dryer, Electric Stove, Microwave, Refrigerator, Washer, Window Coverings
Laundry In Basement
Exterior
Garage Off Street, Parking Pad
Garage Description Off Street, Parking Pad
Fence Fenced
Community Features Golf, Park, Schools Nearby, Playground, Sidewalks, Street Lights, Shopping Nearby
Roof Type Asphalt Shingle
Porch Deck
Lot Frontage 30.91
Parking Type Off Street, Parking Pad
Total Parking Spaces 2
Building
Lot Description Back Lane, Low Maintenance Landscape
Foundation Poured Concrete
Architectural Style 4 Level Split
Level or Stories 4 Level Split
Structure Type Wood Frame
Others
Restrictions None Known
Tax ID 76360057
Ownership Private
Read Less Info
Want to know what your home might be worth? Contact us for a FREE valuation!

Our team is ready to help you sell your home for the highest possible price ASAP

"My job is to find and attract mastery-based agents to the office, protect the culture, and make sure everyone is happy! "






