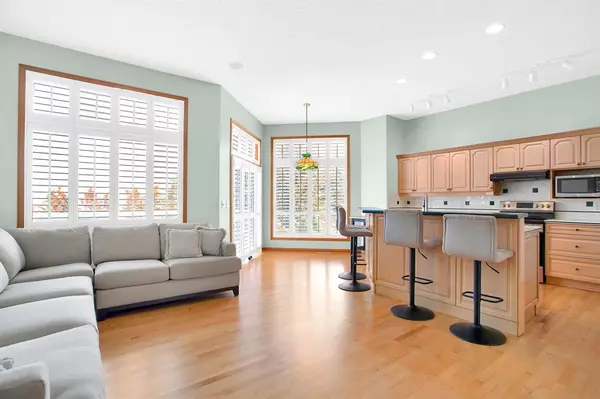$710,000
$689,000
3.0%For more information regarding the value of a property, please contact us for a free consultation.
4 Beds
3 Baths
1,485 SqFt
SOLD DATE : 03/20/2023
Key Details
Sold Price $710,000
Property Type Single Family Home
Sub Type Semi Detached (Half Duplex)
Listing Status Sold
Purchase Type For Sale
Square Footage 1,485 sqft
Price per Sqft $478
Subdivision Hamptons
MLS® Listing ID A2031899
Sold Date 03/20/23
Style Bungalow,Side by Side
Bedrooms 4
Full Baths 2
Half Baths 1
HOA Fees $180/mo
HOA Y/N 1
Originating Board Calgary
Year Built 1997
Annual Tax Amount $4,772
Tax Year 2022
Lot Size 5,295 Sqft
Acres 0.12
Property Description
This stunning villa-style bungalow offers the perfect blend of luxury and functionality. Located on a quiet cul-de-sac in the highly desirable neighbourhood of Hamptons. Not only do you back onto a private section of the golf course, this home offers breathtaking views in a serene setting.
As you step inside, you will be greeted by the soaring ceilings and ample natural light that floods the space, creating a warm and inviting ambiance. This spacious bungalow features over 2,500 sq.ft of living space and with 4 bedrooms, there is enough space to accommodate family visits and the holidays.
Enjoy the open concept dining room with a 3-sided gas fireplace which leads you to your large living room that is an entertainer's dream. The kitchen has ample cupboard space, a corner pantry, center island with eating bar and updated appliances. The breakfast nook off the kitchen leads to a large deck with views of the golf course.
The oversized primary bedroom boasts a luxurious 4 pc ensuite with a soaker tub, separate shower stall, and a walk-in closet. The second bedroom also serves as a flex room/office space. The main floor powder room and laundry complete the main level.
In the finished lower level, you'll find a big third and fourth bedroom and another full bath, as well as a games/rec room with a wet bar, another three sided gas fireplace, and built-in cabinets.
Step outside and enjoy your covered patio with a natural gas line for your summer BBQs. THIS IS NOT A CONDO! Monthly association fees cover grass cutting and snow shovelling, so you can relax and enjoy your beautiful surroundings. Conveniently located near shopping, transit, parks, and major roadways, this is an absolutely wonderful property in a highly-coveted estate community.
Location
Province AB
County Calgary
Area Cal Zone Nw
Zoning R-C2
Direction S
Rooms
Other Rooms 1
Basement Finished, Walk-Out
Interior
Interior Features Breakfast Bar, Built-in Features, High Ceilings, Open Floorplan, Pantry, See Remarks, Soaking Tub, Walk-In Closet(s)
Heating Forced Air
Cooling None
Flooring Carpet, Hardwood, Linoleum, Tile
Fireplaces Number 1
Fireplaces Type Gas
Appliance Dishwasher, Dryer, Electric Stove, Garage Control(s), Microwave, Refrigerator, Washer/Dryer, Window Coverings
Laundry Main Level
Exterior
Parking Features Double Garage Attached
Garage Spaces 2.0
Garage Description Double Garage Attached
Fence Partial
Community Features Park, Schools Nearby, Playground, Shopping Nearby
Amenities Available None
Roof Type Clay Tile
Porch Balcony(s), Patio
Lot Frontage 38.75
Exposure S
Total Parking Spaces 2
Building
Lot Description Many Trees
Foundation Poured Concrete
Architectural Style Bungalow, Side by Side
Level or Stories One
Structure Type Brick,Stucco,Wood Frame
Others
Restrictions None Known
Tax ID 76769520
Ownership Private
Read Less Info
Want to know what your home might be worth? Contact us for a FREE valuation!

Our team is ready to help you sell your home for the highest possible price ASAP

"My job is to find and attract mastery-based agents to the office, protect the culture, and make sure everyone is happy! "






