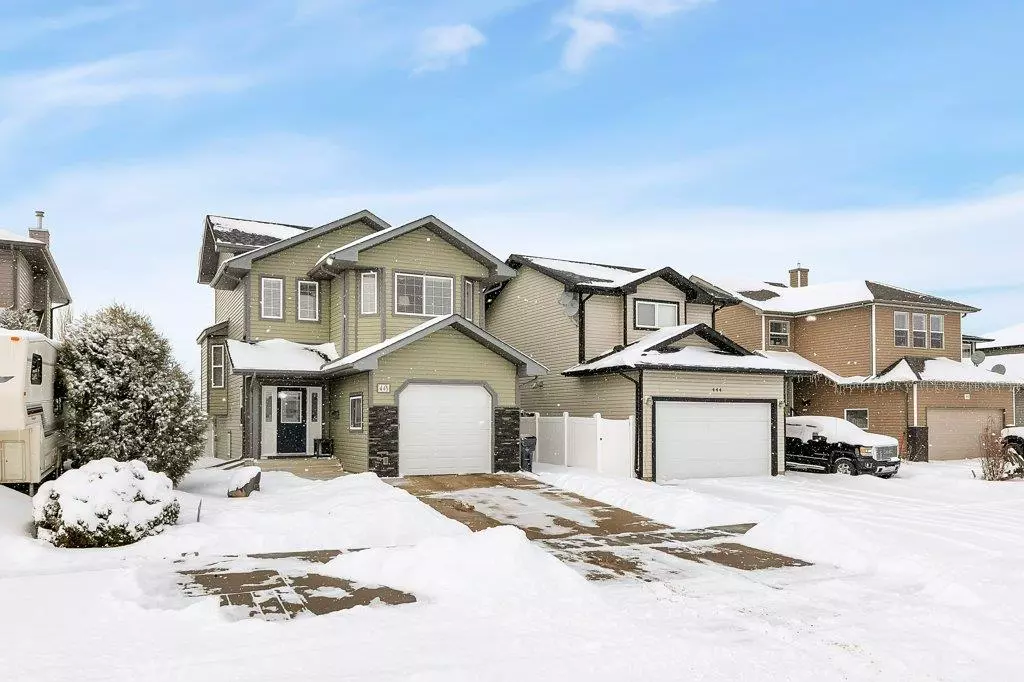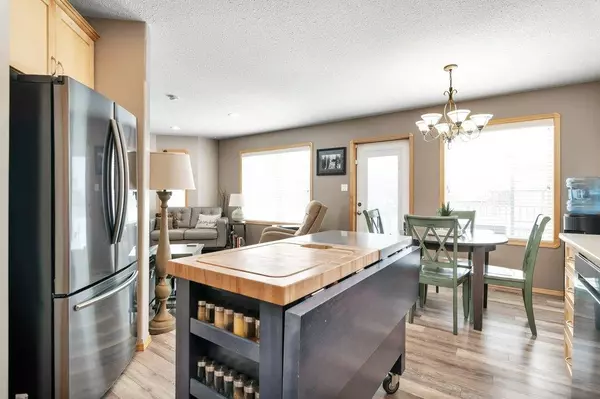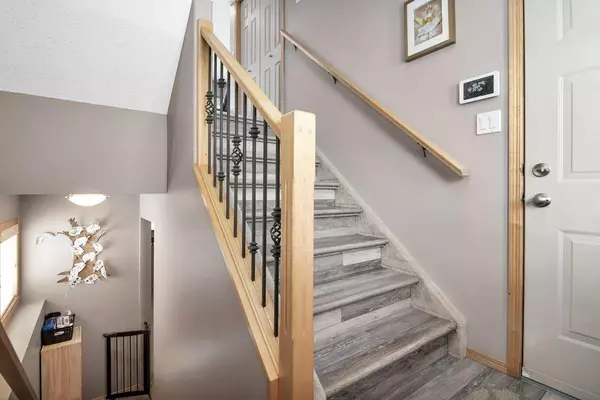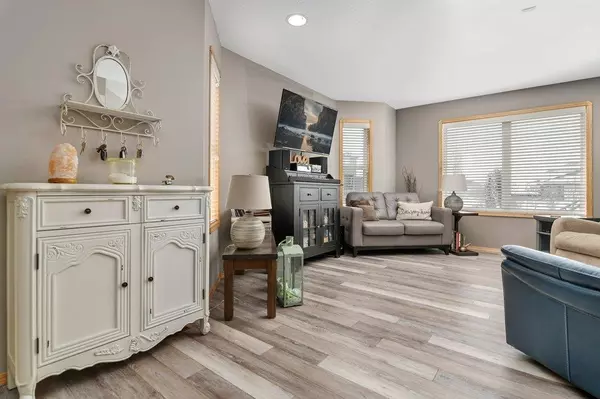$349,900
$349,900
For more information regarding the value of a property, please contact us for a free consultation.
3 Beds
3 Baths
1,238 SqFt
SOLD DATE : 03/27/2023
Key Details
Sold Price $349,900
Property Type Single Family Home
Sub Type Detached
Listing Status Sold
Purchase Type For Sale
Square Footage 1,238 sqft
Price per Sqft $282
Subdivision Sw Southridge
MLS® Listing ID A2034016
Sold Date 03/27/23
Style 2 Storey
Bedrooms 3
Full Baths 3
Originating Board Medicine Hat
Year Built 2004
Annual Tax Amount $2,755
Tax Year 2022
Lot Size 3,996 Sqft
Acres 0.09
Property Description
Welcome to 448 sierra boulevard. This home shows like new inside and out with many renovations in 2018 to present including all basement developement, quartz counters throughout including kitchen & bathrooms, main flooring, hot water tank, kitchen doors/drawers replaced, tile in bathrooms, all appliances including washer/dryer, shingles, siding, decking (including stairs), 10X20 cement pad, garage insulated and boarded, underground sprinklers and more. This home offers 3 bedrooms, a unique split two story layout and is ready for the next buyer to enjoy. Take the virtual tour 24 hours/day.
Location
Province AB
County Medicine Hat
Zoning R-LD
Direction E
Rooms
Other Rooms 1
Basement Finished, Full
Interior
Interior Features Quartz Counters, Walk-In Closet(s)
Heating Forced Air
Cooling Central Air
Flooring Carpet, Linoleum, Vinyl Plank
Appliance Central Air Conditioner, Dishwasher, Microwave Hood Fan, Refrigerator, Stove(s), Washer/Dryer, Window Coverings
Laundry Upper Level
Exterior
Parking Features Insulated, Single Garage Attached
Garage Spaces 1.0
Garage Description Insulated, Single Garage Attached
Fence Fenced
Community Features Schools Nearby, Sidewalks
Roof Type Asphalt Shingle
Porch Deck, Patio, Pergola
Lot Frontage 36.0
Total Parking Spaces 2
Building
Lot Description Back Lane, Landscaped, Underground Sprinklers
Foundation Poured Concrete
Architectural Style 2 Storey
Level or Stories Two
Structure Type Wood Frame
Others
Restrictions None Known
Tax ID 75630865
Ownership Private
Read Less Info
Want to know what your home might be worth? Contact us for a FREE valuation!

Our team is ready to help you sell your home for the highest possible price ASAP

"My job is to find and attract mastery-based agents to the office, protect the culture, and make sure everyone is happy! "






