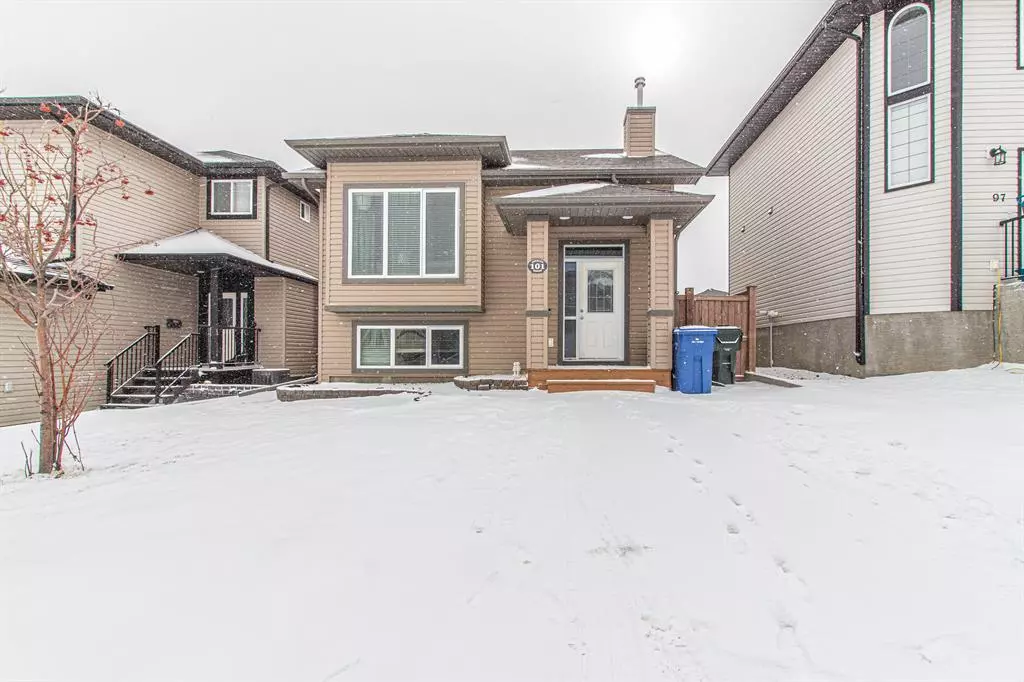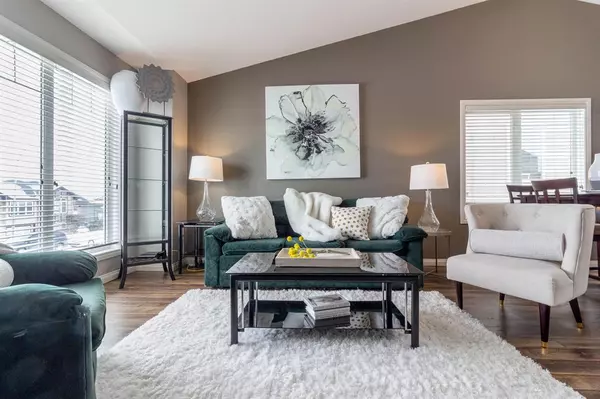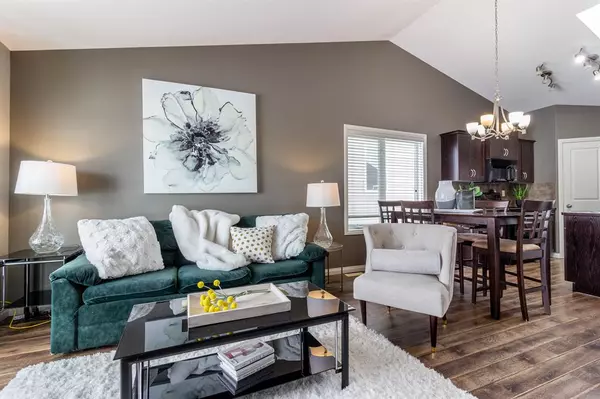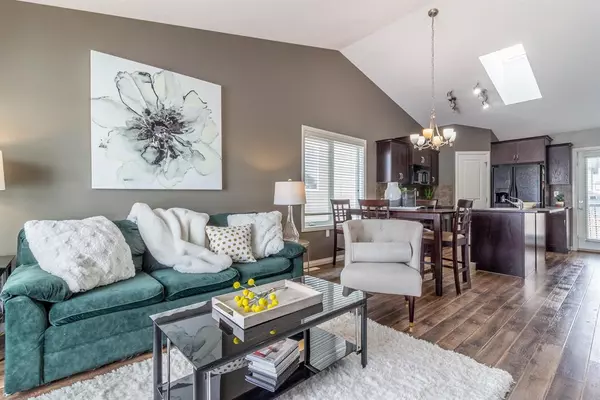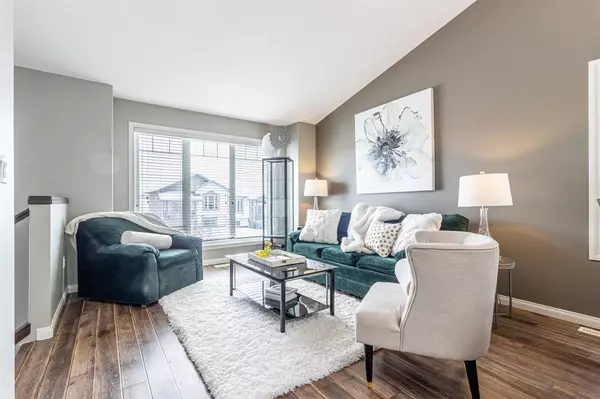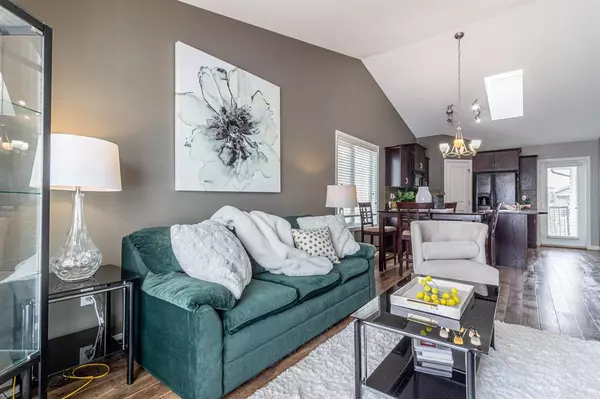$293,500
$310,000
5.3%For more information regarding the value of a property, please contact us for a free consultation.
3 Beds
2 Baths
907 SqFt
SOLD DATE : 03/29/2023
Key Details
Sold Price $293,500
Property Type Single Family Home
Sub Type Detached
Listing Status Sold
Purchase Type For Sale
Square Footage 907 sqft
Price per Sqft $323
Subdivision Ranchland
MLS® Listing ID A2029881
Sold Date 03/29/23
Style Bi-Level
Bedrooms 3
Full Baths 2
Originating Board Medicine Hat
Year Built 2007
Annual Tax Amount $2,654
Tax Year 2022
Lot Size 3,996 Sqft
Acres 0.09
Property Description
Move in ready this modern style bi/level is sure to impress! Greeted by a large entrance you will instantly be captured by the homey feel and little maintenance of this home. With a wide open concept and beautiful vaulted ceilings this main floor has a wonderful layout featuring 2 bedrooms a full 4 pc bathroom and a large open kitchen/dining Space to the living room! Doors to the backyard accessed off the kitchen and walk out onto a deck and large fenced, landscaped backyard. Big enough to feature that dream garage! Basement very well laid out with nice high 10 ft ceilings, an abundance of natural light and a large family room! Uniquely setup and thought out well with a spare bedroom tucked away privately in the back corner, along with an additional full 4 pc bathroom and laundry room! Comes with great storage space this home is a perfect setup for any first time buyers or those retirees looking to downsize with minimal maintenance. Located in the beautiful neighbourhood of Ranchlands this home is one to see..
Location
Province AB
County Medicine Hat
Zoning R-LD
Direction N
Rooms
Basement Finished, Full
Interior
Interior Features Granite Counters, Kitchen Island, Open Floorplan, Pantry, Vaulted Ceiling(s)
Heating Forced Air, Natural Gas
Cooling Central Air
Flooring Carpet, Ceramic Tile, Laminate
Appliance Other
Laundry In Basement, Laundry Room
Exterior
Parking Features Driveway, Off Street, On Street, Parking Pad, Paved
Garage Description Driveway, Off Street, On Street, Parking Pad, Paved
Fence Fenced
Community Features Other
Roof Type Asphalt Shingle
Porch Deck
Lot Frontage 36.0
Total Parking Spaces 1
Building
Lot Description Back Yard
Foundation Poured Concrete
Architectural Style Bi-Level
Level or Stories Bi-Level
Structure Type Vinyl Siding,Wood Frame
Others
Restrictions None Known
Tax ID 75610853
Ownership Private
Read Less Info
Want to know what your home might be worth? Contact us for a FREE valuation!

Our team is ready to help you sell your home for the highest possible price ASAP

"My job is to find and attract mastery-based agents to the office, protect the culture, and make sure everyone is happy! "

