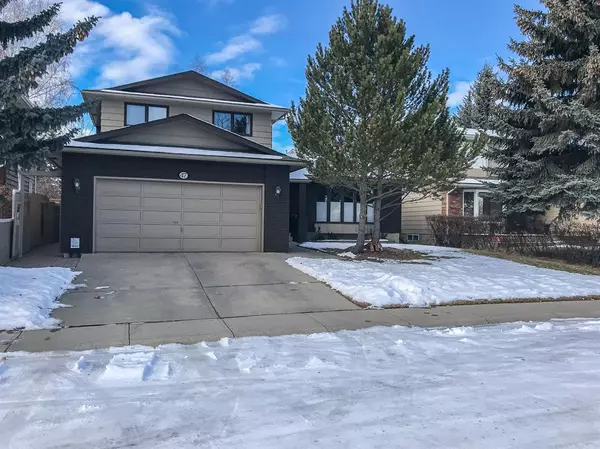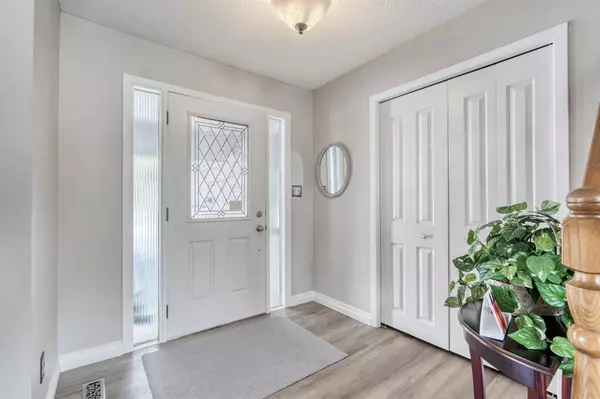$598,000
$599,800
0.3%For more information regarding the value of a property, please contact us for a free consultation.
4 Beds
3 Baths
1,967 SqFt
SOLD DATE : 04/05/2023
Key Details
Sold Price $598,000
Property Type Single Family Home
Sub Type Detached
Listing Status Sold
Purchase Type For Sale
Square Footage 1,967 sqft
Price per Sqft $304
Subdivision Woodbine
MLS® Listing ID A2034324
Sold Date 04/05/23
Style 2 Storey Split
Bedrooms 4
Full Baths 2
Half Baths 1
Originating Board Calgary
Year Built 1981
Annual Tax Amount $3,467
Tax Year 2022
Lot Size 5,575 Sqft
Acres 0.13
Property Description
Check out the 24/7 Virtual Open House! Welcome Home! Now is your chance to own this beautiful home located in the desirable community of Woodbine. From the moment you walk in you will be blown away by the beautiful upgrades and pride of ownership throughout. This stunning home features 4 bedrooms, 2.5 bathrooms, a fully finished basement, new flooring, update paint throughout and so much more. The main floor showcases a stunning front living room with beautiful picture windows, a spacious dining room, a chef inspired kitchen with stainless steel appliances and breakfast nook with rear deck access. Off the kitchen is another spacious living room with a stone faced fireplace, oversized windows, custom built-in shelving and beautiful custom accent walls. A 2pc bathroom, custom laundry room with side door access and access to the double garage completes the main level. Upstairs continues to impress with a full bathroom and 3 well appointed bedrooms including the private primary bedroom with it's own walk-in closet and beautiful spa inspired ensuite bathroom with large soaker tub and roughed in private master bedroom laundry but could easily converted back to a walk-in shower. The lower level adds to the functionality of this home as it features a fully finished basement with large recreation room, additional bedroom, flex room, workshop and tons of storage. The outside of this home is just as beautiful as the inside and features the most picturesque and private backyard with mature trees, alley access and a large deck- perfect for summer time BBQ's. This stunning home is located within minutes to Fish Creek Park, golfing, shopping, schools, playgrounds, Costco, and Stoney Trail and Anderson Rd.
Location
Province AB
County Calgary
Area Cal Zone S
Zoning R-C1
Direction E
Rooms
Basement Finished, Full
Interior
Interior Features Built-in Features, Closet Organizers, Open Floorplan, See Remarks, Soaking Tub, Storage
Heating Forced Air
Cooling None
Flooring Carpet, Ceramic Tile, Linoleum, Vinyl Plank
Fireplaces Number 1
Fireplaces Type Family Room, Stone, Wood Burning
Appliance Dishwasher, Dryer, Garage Control(s), Range Hood, Refrigerator, Stove(s), Washer, Window Coverings
Laundry Main Level
Exterior
Garage Double Garage Attached
Garage Spaces 2.0
Garage Description Double Garage Attached
Fence Fenced
Community Features Fishing, Park, Schools Nearby, Playground, Sidewalks, Street Lights, Shopping Nearby
Roof Type Asphalt Shingle
Porch Deck
Lot Frontage 55.78
Total Parking Spaces 4
Building
Lot Description Back Lane
Foundation Poured Concrete
Architectural Style 2 Storey Split
Level or Stories Two
Structure Type Asphalt,Wood Frame
Others
Restrictions Restrictive Covenant-Building Design/Size,Utility Right Of Way
Tax ID 76406190
Ownership Private
Read Less Info
Want to know what your home might be worth? Contact us for a FREE valuation!

Our team is ready to help you sell your home for the highest possible price ASAP

"My job is to find and attract mastery-based agents to the office, protect the culture, and make sure everyone is happy! "






