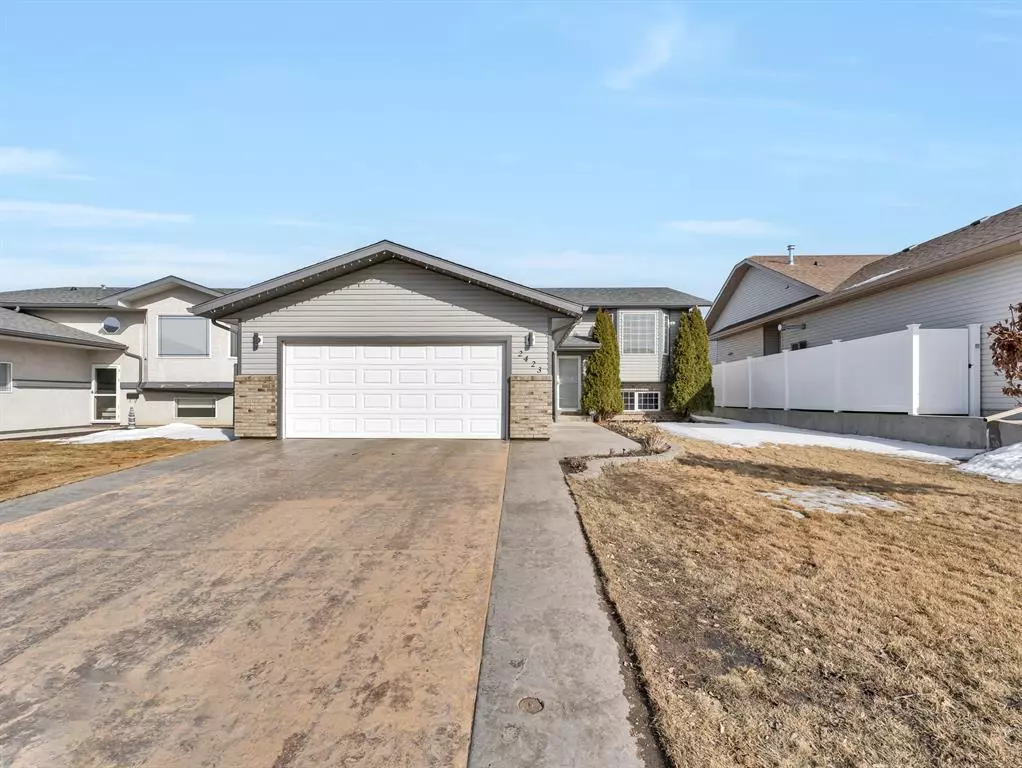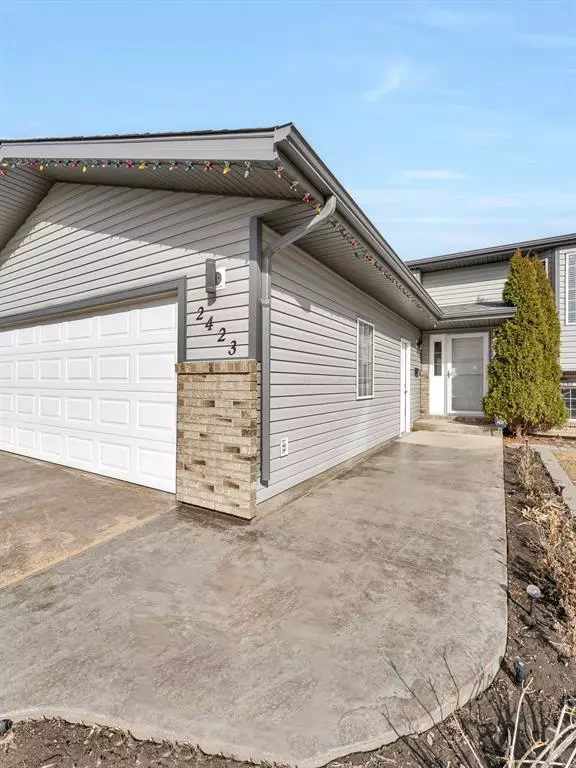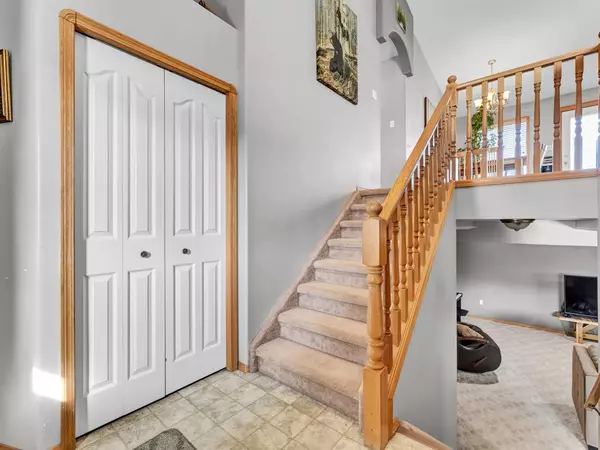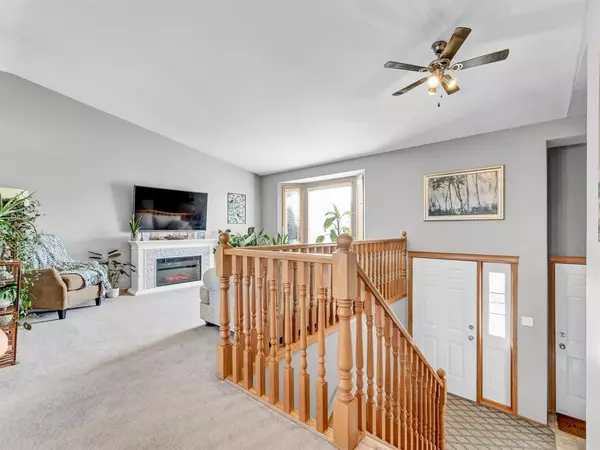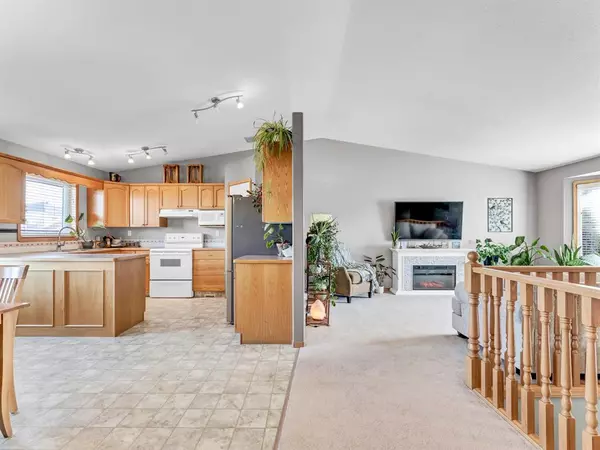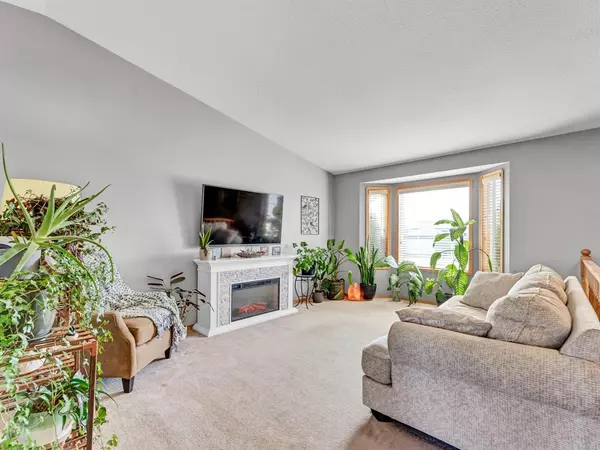$364,000
$359,900
1.1%For more information regarding the value of a property, please contact us for a free consultation.
5 Beds
3 Baths
1,222 SqFt
SOLD DATE : 04/09/2023
Key Details
Sold Price $364,000
Property Type Single Family Home
Sub Type Detached
Listing Status Sold
Purchase Type For Sale
Square Footage 1,222 sqft
Price per Sqft $297
Subdivision Northeast Crescent Heights
MLS® Listing ID A2034559
Sold Date 04/09/23
Style Bi-Level
Bedrooms 5
Full Baths 3
Originating Board Medicine Hat
Year Built 2002
Annual Tax Amount $3,363
Tax Year 2022
Lot Size 6,931 Sqft
Acres 0.16
Property Description
Wonderful family home set on a quiet street in NECH within walking distance to many great amenities. This home has a bi-level footprint offering a semi open concept layout, vaulted ceilings that line the main level living areas, and lovely natural light throughout. The main level has a good size living room off the front with the dining space and functional kitchen with a u-shaped set up off the back of the home with access out to you good size yard. Down the hall there is a 4 piece bathroom, and 3 bedrooms including the primary room with a 3 piece ensuite and semi walk in closet. The basement has large windows and a great family room with an appreciable corner fireplace with additional space nooked off perfect for a flex area. Finishing off the basement is a 3 piece bathroom, laundry room and 2 additional bedrooms. In the yard you have an upper deck, lower patio space with a nice pergola, storage enclosed under the deck with a shed as well and back alley access and a fully fenced yard. The garage is attached allowing for 2 car parking and a nicely finished driveway adding to the quality curb appeal this fabulous family home offers.
Location
Province AB
County Medicine Hat
Zoning R-LD
Direction S
Rooms
Basement Finished, Full
Interior
Interior Features Central Vacuum, Vaulted Ceiling(s)
Heating Forced Air, Natural Gas
Cooling Central Air
Flooring Carpet, Laminate, Linoleum, Tile
Fireplaces Number 1
Fireplaces Type Basement, Family Room, Gas
Appliance Central Air Conditioner, Dishwasher, Garage Control(s), Microwave, Refrigerator, Stove(s), Washer/Dryer, Window Coverings
Laundry In Basement
Exterior
Parking Features Concrete Driveway, Double Garage Attached, Garage Faces Front, Heated Garage
Garage Spaces 2.0
Garage Description Concrete Driveway, Double Garage Attached, Garage Faces Front, Heated Garage
Fence Fenced
Community Features Schools Nearby, Playground, Pool, Sidewalks, Street Lights, Shopping Nearby
Roof Type Asphalt Shingle
Porch Deck, Patio
Lot Frontage 52.17
Total Parking Spaces 2
Building
Lot Description Back Lane
Foundation Poured Concrete
Architectural Style Bi-Level
Level or Stories Bi-Level
Structure Type Mixed
Others
Restrictions None Known
Tax ID 75609994
Ownership Private
Read Less Info
Want to know what your home might be worth? Contact us for a FREE valuation!

Our team is ready to help you sell your home for the highest possible price ASAP
"My job is to find and attract mastery-based agents to the office, protect the culture, and make sure everyone is happy! "

