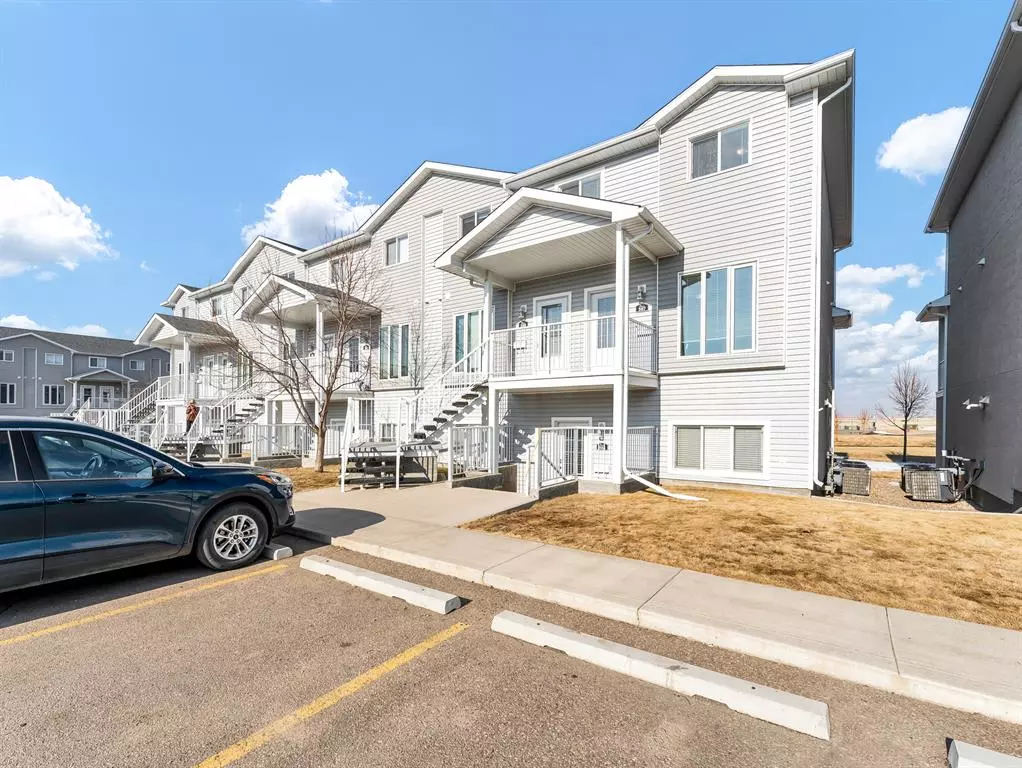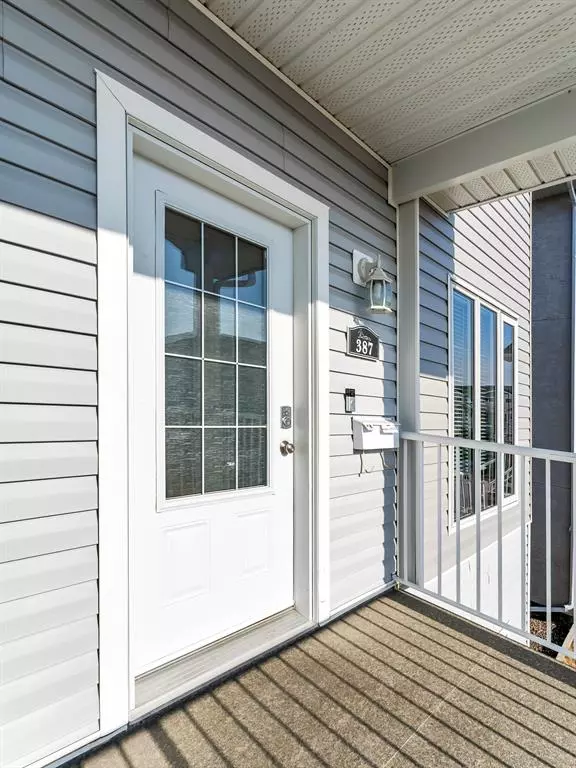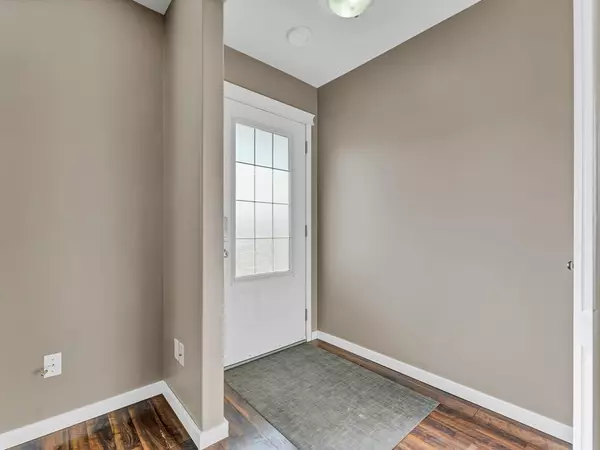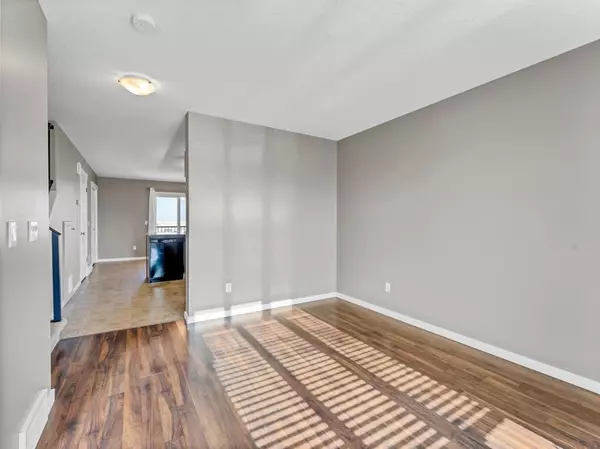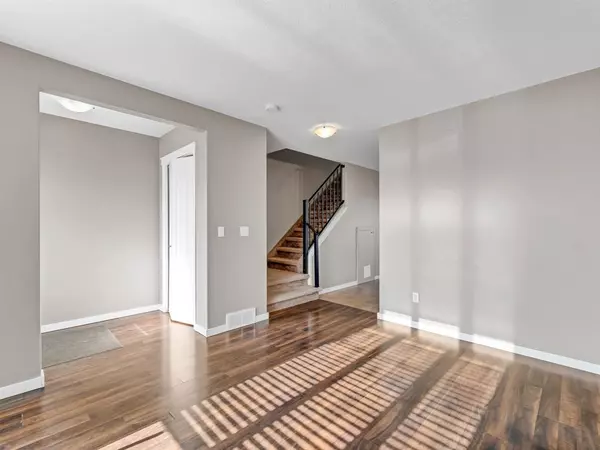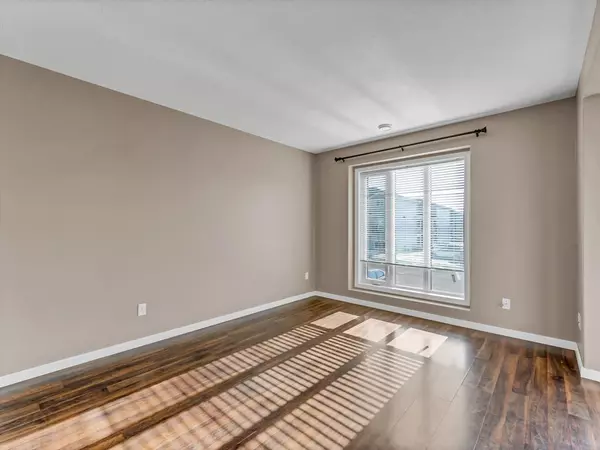$160,250
$159,900
0.2%For more information regarding the value of a property, please contact us for a free consultation.
3 Beds
2 Baths
1,015 SqFt
SOLD DATE : 04/11/2023
Key Details
Sold Price $160,250
Property Type Townhouse
Sub Type Row/Townhouse
Listing Status Sold
Purchase Type For Sale
Square Footage 1,015 sqft
Price per Sqft $157
Subdivision Northeast Crescent Heights
MLS® Listing ID A2033644
Sold Date 04/11/23
Style 2 Storey
Bedrooms 3
Full Baths 1
Half Baths 1
Condo Fees $308
Originating Board Medicine Hat
Year Built 2007
Annual Tax Amount $1,386
Tax Year 2022
Property Description
Two storey condo offering 3 Bedrooms and 1.5 bathrooms perfect for a first time buy or revenue purchase. Situated in Crescent Heights in walking distance to the co-op shopping centre and other businesses, walking trails and bus routes, schools and the Big Marble Go Centre. The main floor features an inviting living room with ample entry space to come in and take off your shoes, and a large picture window that allows for lovely natural light. Off the back of the unit is the kitchen with a full appliance package, granite countertops with a peninsula with seating that flows through to the dining area with patio doors leading to the deck that backs a green space in the community. Upstairs you will find 3 Bedrooms bedrooms, a 4-piece bath and laundry area. Condo fees include grounds maintenance, snow removal and all utilities except electricity. Also included are two parking spots right out front - bonus!
Location
Province AB
County Medicine Hat
Zoning R-MD
Direction S
Rooms
Basement None
Interior
Interior Features Granite Counters
Heating Forced Air
Cooling Central Air
Flooring Carpet, Laminate, Linoleum
Appliance Central Air Conditioner, Dishwasher, Microwave, Refrigerator, Stove(s), Washer/Dryer, Window Coverings
Laundry Upper Level
Exterior
Parking Features Paved, Stall
Garage Description Paved, Stall
Fence None
Community Features None
Amenities Available Parking, Visitor Parking
Roof Type Asphalt Shingle
Porch Deck
Exposure W
Total Parking Spaces 2
Building
Lot Description Street Lighting
Foundation None
Architectural Style 2 Storey
Level or Stories Two
Structure Type Mixed
Others
HOA Fee Include Common Area Maintenance,Gas,Maintenance Grounds,Parking,Professional Management,Reserve Fund Contributions,Snow Removal,Water
Restrictions None Known
Tax ID 75616733
Ownership Joint Venture
Pets Allowed Restrictions, Yes
Read Less Info
Want to know what your home might be worth? Contact us for a FREE valuation!

Our team is ready to help you sell your home for the highest possible price ASAP
"My job is to find and attract mastery-based agents to the office, protect the culture, and make sure everyone is happy! "

