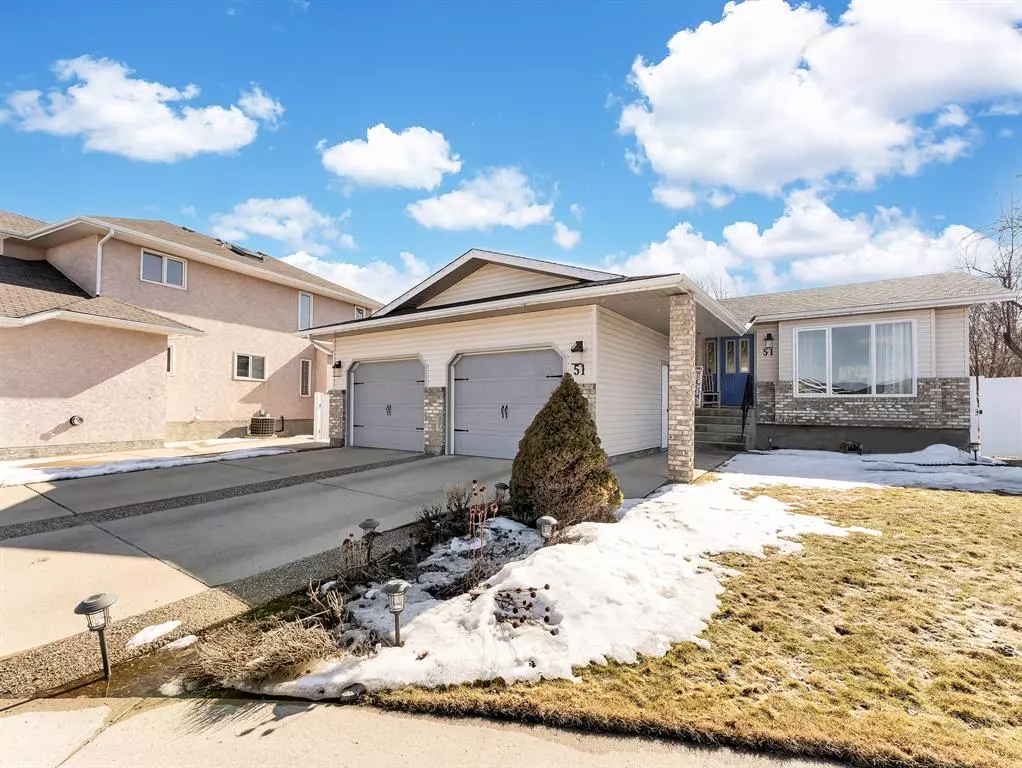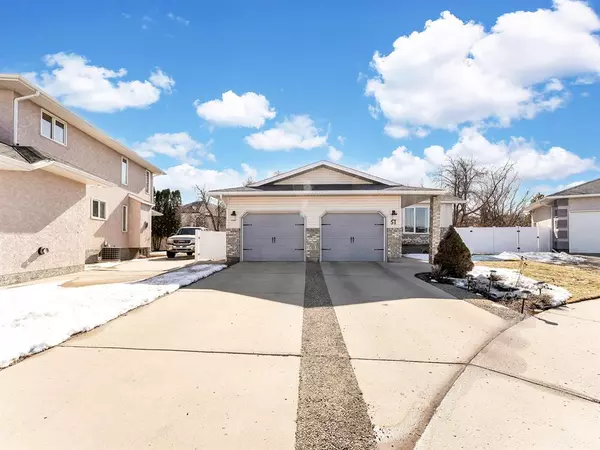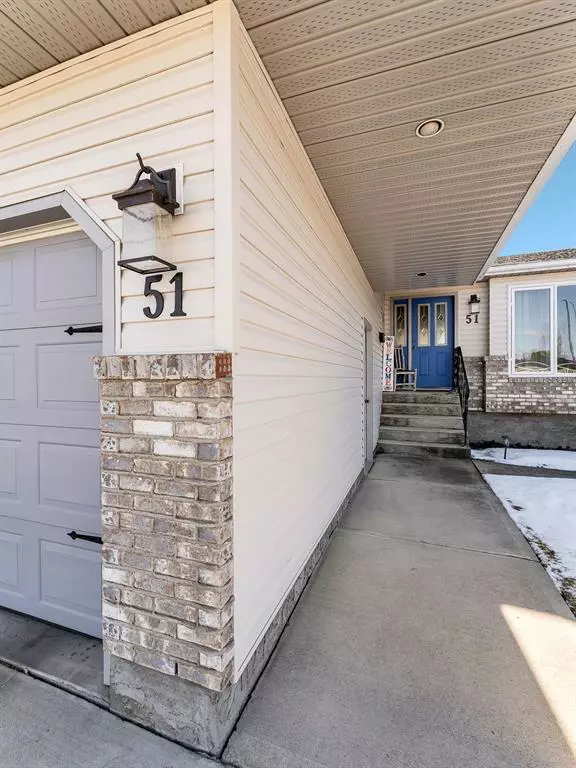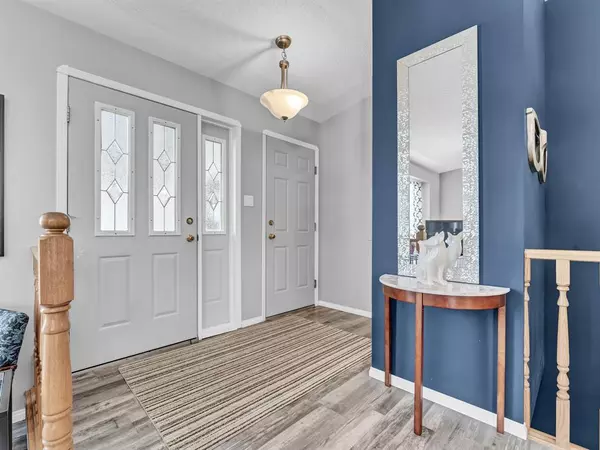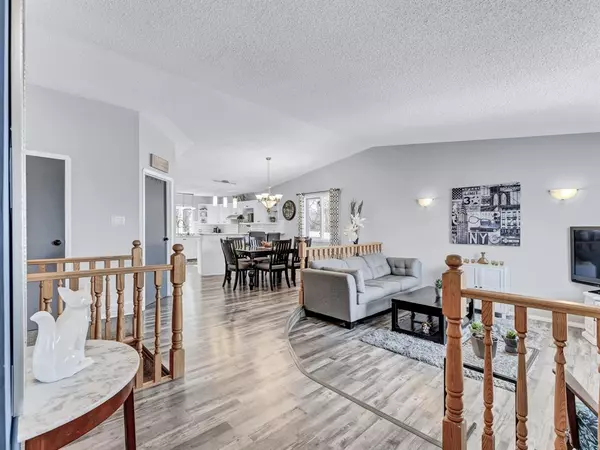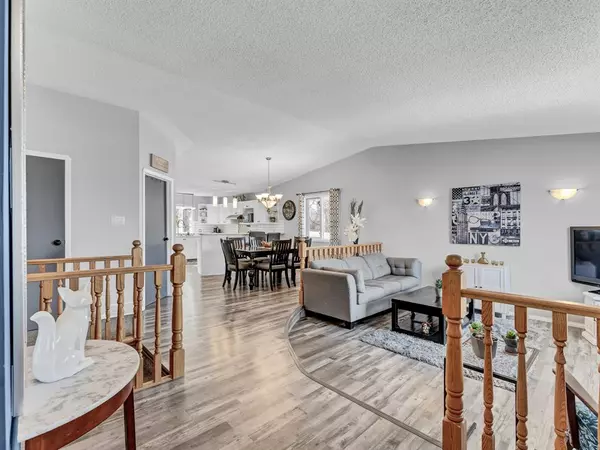$464,900
$464,900
For more information regarding the value of a property, please contact us for a free consultation.
5 Beds
3 Baths
1,347 SqFt
SOLD DATE : 04/17/2023
Key Details
Sold Price $464,900
Property Type Single Family Home
Sub Type Detached
Listing Status Sold
Purchase Type For Sale
Square Footage 1,347 sqft
Price per Sqft $345
Subdivision Park View
MLS® Listing ID A2034040
Sold Date 04/17/23
Style Bungalow
Bedrooms 5
Full Baths 3
Originating Board Medicine Hat
Year Built 1993
Annual Tax Amount $3,473
Tax Year 2022
Lot Size 6,953 Sqft
Acres 0.16
Property Description
Clear your calendar and tour this welcoming home on a quiet street in the picture-perfect neighbourhood of Parkview. The spacious, open concept design offers a sunken living room, vaulted ceilings and lots of natural light. Enjoy a fresh vibe in the kitchen/dining area, complete with gorgeous quartz countertops and complimentary backsplash, breakfast bar, stainless steel appliances, and crisp white cabinetry making this home feel both modern and practical. With recently updated appliances, furnace, HWT, central a/c, flooring and more, this home is turnkey and ready for you to start making memories. 3+2 bedrooms, 3 bathrooms, including a 3-piece ensuite, main floor laundry, and a roomy recreation area downstairs are just some of the excellent features of this bungalow. Get excited about a beautifully landscaped, private backyard with multiple patio areas, newer maintenance free deck and vinyl fencing all enticing you to host summer barbecues with friends and family. All this and more, make this property a wise choice for your next move. Come see your new home today!
Location
Province AB
County Medicine Hat
Zoning R-LD
Direction NE
Rooms
Other Rooms 1
Basement Finished, Full
Interior
Interior Features Central Vacuum, No Smoking Home, Open Floorplan, Quartz Counters, Vaulted Ceiling(s)
Heating Fireplace(s), Forced Air, Natural Gas
Cooling Central Air
Flooring Carpet, Vinyl
Fireplaces Number 1
Fireplaces Type Basement, Gas
Appliance Central Air Conditioner, Dishwasher, Gas Stove, Refrigerator, Washer/Dryer, Window Coverings
Laundry Main Level
Exterior
Parking Features Double Garage Attached, Driveway, Garage Door Opener, Heated Garage
Garage Spaces 2.0
Garage Description Double Garage Attached, Driveway, Garage Door Opener, Heated Garage
Fence Fenced
Community Features Golf, Park, Playground, Schools Nearby, Shopping Nearby, Sidewalks, Street Lights
Roof Type Asphalt Shingle
Porch Deck, Patio
Lot Frontage 95.15
Exposure NE
Total Parking Spaces 2
Building
Lot Description Back Yard, Landscaped, Underground Sprinklers
Foundation Poured Concrete
Architectural Style Bungalow
Level or Stories One
Structure Type Brick,Vinyl Siding,Wood Frame
Others
Restrictions None Known
Tax ID 75624262
Ownership Private
Read Less Info
Want to know what your home might be worth? Contact us for a FREE valuation!

Our team is ready to help you sell your home for the highest possible price ASAP

"My job is to find and attract mastery-based agents to the office, protect the culture, and make sure everyone is happy! "

