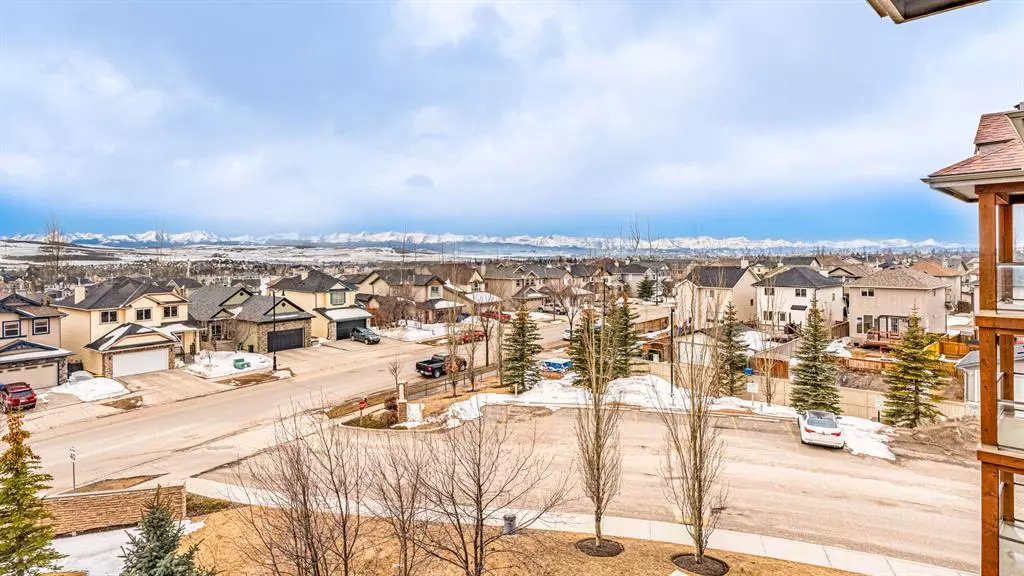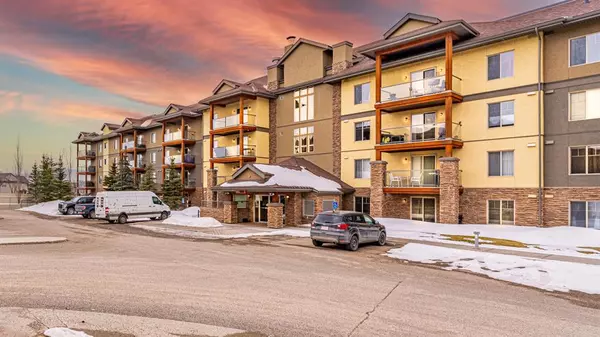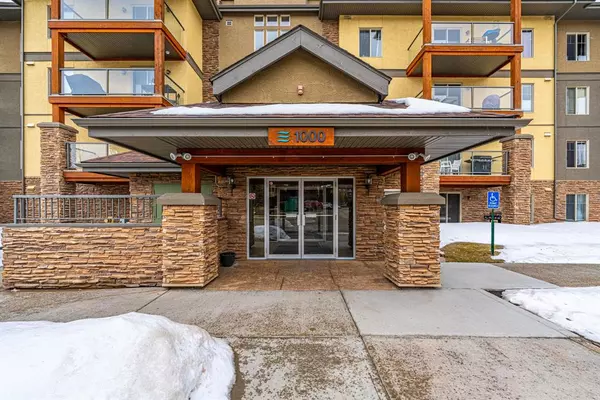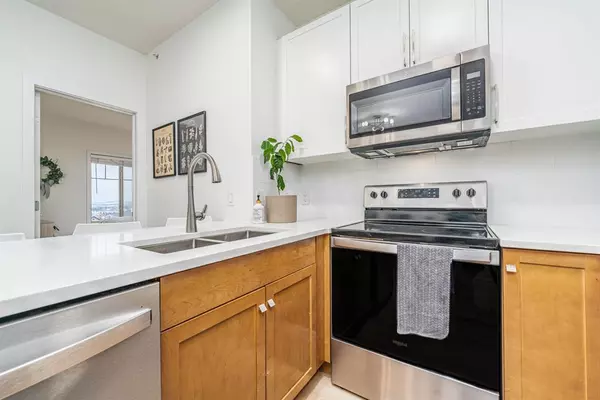$330,000
$324,900
1.6%For more information regarding the value of a property, please contact us for a free consultation.
2 Beds
2 Baths
855 SqFt
SOLD DATE : 04/18/2023
Key Details
Sold Price $330,000
Property Type Condo
Sub Type Apartment
Listing Status Sold
Purchase Type For Sale
Square Footage 855 sqft
Price per Sqft $385
Subdivision Crystal Shores
MLS® Listing ID A2037708
Sold Date 04/18/23
Style Apartment
Bedrooms 2
Full Baths 2
Condo Fees $451/mo
HOA Fees $22/ann
HOA Y/N 1
Originating Board Calgary
Year Built 2008
Annual Tax Amount $1,577
Tax Year 2022
Property Description
Welcome Home! This is your golden opportunity to own in the highly sought-after Mesa building, located in the award-winning Crystal Shores community. With unparalleled amenities, you'll be living the dream in this luxurious top floor unit, complete with breathtaking mountain views from your very own spacious covered deck. As you step inside, prepare to be blown away! This home exudes pride of ownership, and every inch has been thoughtfully curated to ensure maximum comfort and enjoyment. From the high ceilings, oversized windows, and updated lighting, to the stunning no-maintenance flooring and exquisite finishes throughout, this home has it all. The beautiful kitchen is a chef's dream, with two-tone cabinetry, stainless steel appliances, quartz countertops, pantry, and a convenient eat-in island. The spacious dining area flows seamlessly into the open concept living room, which boasts patio access, perfect for entertaining family and friends. This stunning home also features two beautifully appointed bedrooms, including a primary suite with its own walk-in closet and ensuite bathroom. An additional full bathroom, den, and in-unit laundry complete this perfect package. But the Mesa building and Crystal Shores community have even more in store for you! As the lucky new owner of this home, you'll enjoy underground titled parking, additional storage, a private car wash bay, hot tub, sauna/steam room, fitness area, party room, pool tables, games area, outdoor BBQ, and picnic area. And that's not all! As a resident of Crystal Shores, you'll also have access to the stunning Crystal Shores Lake, which offers four-season enjoyment for all ages. Located in the desirable north end of Okotoks, this home provides easy access to highways, schools, the Crystal Shores Golf Course, shopping, parks, playgrounds, and so much more. Don't miss out on this incredible opportunity to live the life of your dreams in one of the most coveted communities in town!
Location
Province AB
County Foothills County
Zoning NC
Direction W
Rooms
Other Rooms 1
Interior
Interior Features Closet Organizers, High Ceilings, Kitchen Island, Open Floorplan, See Remarks
Heating Boiler, In Floor
Cooling None
Flooring Ceramic Tile, Vinyl Plank
Appliance Dishwasher, Electric Stove, Microwave Hood Fan, Refrigerator, Washer/Dryer Stacked, Window Coverings
Laundry In Unit
Exterior
Parking Features Parkade, Stall, Titled, Underground
Garage Description Parkade, Stall, Titled, Underground
Community Features Clubhouse, Fishing, Golf, Lake, Park, Schools Nearby, Playground, Sidewalks, Street Lights, Shopping Nearby
Amenities Available Beach Access, Car Wash, Clubhouse, Fitness Center, Parking, Party Room, Playground, Recreation Facilities, Sauna, Secured Parking, Spa/Hot Tub, Trash, Visitor Parking
Roof Type Asphalt Shingle
Porch Deck
Exposure W
Total Parking Spaces 1
Building
Story 4
Architectural Style Apartment
Level or Stories Single Level Unit
Structure Type Wood Frame
Others
HOA Fee Include Amenities of HOA/Condo,Common Area Maintenance,Heat,Insurance,Maintenance Grounds,Parking,Professional Management,Reserve Fund Contributions,Sewer,Trash,Water
Restrictions Pet Restrictions or Board approval Required
Tax ID 77065502
Ownership Private
Pets Allowed Restrictions
Read Less Info
Want to know what your home might be worth? Contact us for a FREE valuation!

Our team is ready to help you sell your home for the highest possible price ASAP

"My job is to find and attract mastery-based agents to the office, protect the culture, and make sure everyone is happy! "






