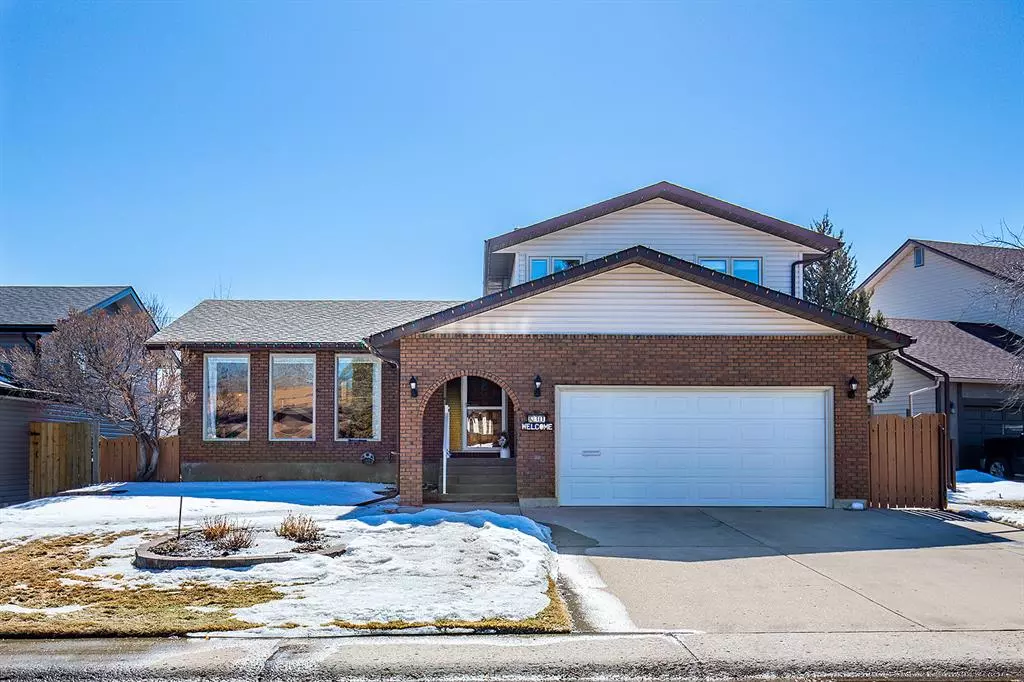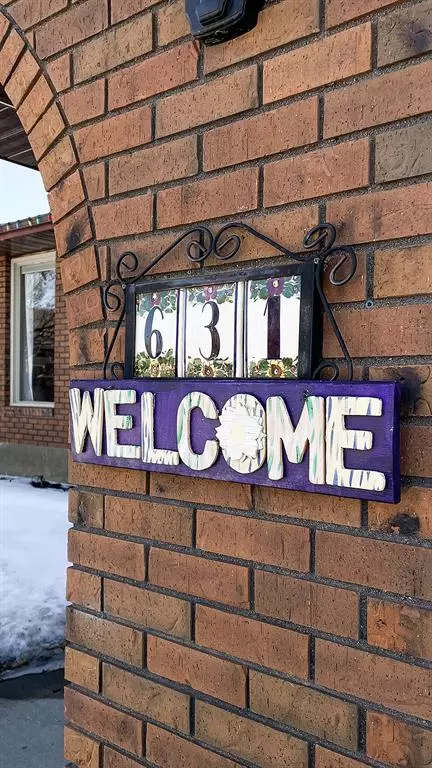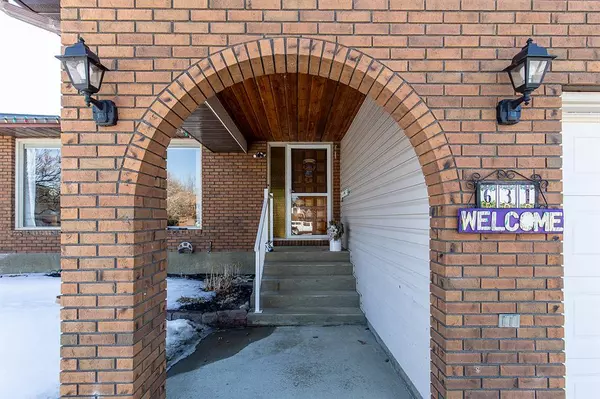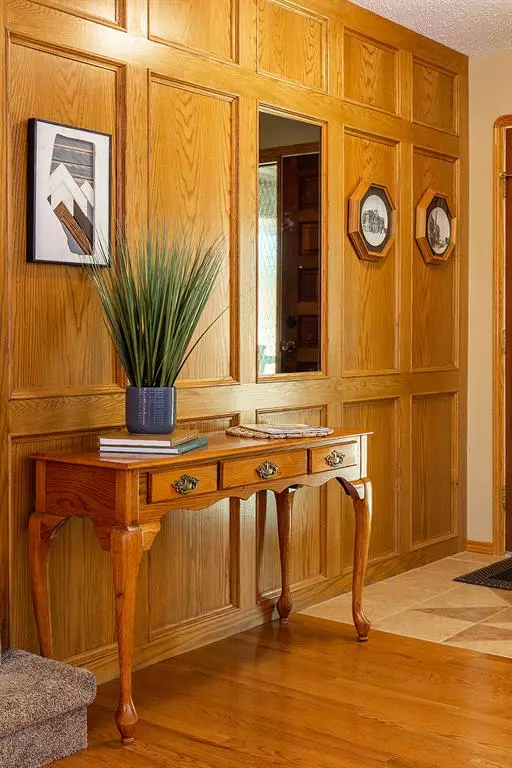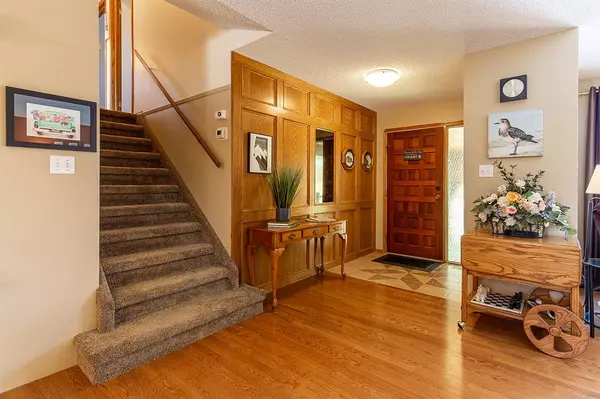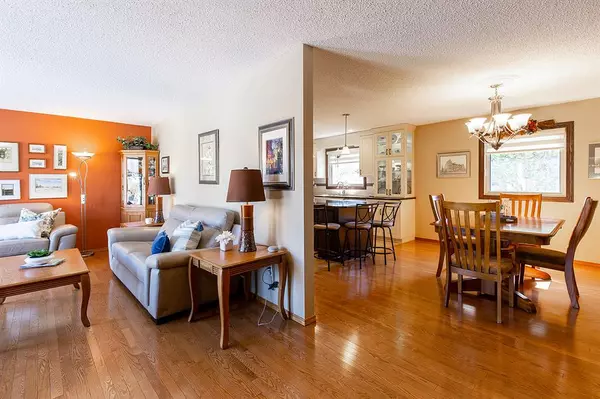$463,000
$465,000
0.4%For more information regarding the value of a property, please contact us for a free consultation.
5 Beds
3 Baths
1,589 SqFt
SOLD DATE : 04/21/2023
Key Details
Sold Price $463,000
Property Type Single Family Home
Sub Type Detached
Listing Status Sold
Purchase Type For Sale
Square Footage 1,589 sqft
Price per Sqft $291
Subdivision Northeast Crescent Heights
MLS® Listing ID A2035943
Sold Date 04/21/23
Style 3 Level Split
Bedrooms 5
Full Baths 3
Originating Board Medicine Hat
Year Built 1981
Annual Tax Amount $3,309
Tax Year 2022
Lot Size 7,590 Sqft
Acres 0.17
Property Description
Welcome to 631 19A Street NE! This spacious 5 Bedroom 3 Bath Family Home is tucked away in a quiet cul-de-sac with a park just steps from the front door at the end of the street! Buyers will love the spacious main floor layout that features a beautiful fully renovated kitchen with warm white cabinetry with tons of storage including large pull out drawers and display cabinet with built-in lighting, sleek quartz counters, tiled backsplash and floors, corner pantry, full stainless steel appliance package, and oversized central island in a gorgeous contrasting espresso colour, as well as a good sized dining area; this kitchen is definitely the heart of the home. The large front living room showcases huge windows and gorgeous hardwood floors. Just a step down from the dining room is the cozy family room that enjoys a gas fireplace, custom built-in shelving, and direct access to the most lovely 3 season sunroom. Also on the main, you will find a large three piece bathroom that has been updated with modern grey cabinetry. The upper floor is host to the primary bedroom with room for a king sized bed and nice three piece ensuite, two additional bedrooms, and a full four piece bathroom tucked at the end of the hall. The basement is the perfect space to hang out watching movies in the family room that includes an electric fireplace, and the crafter in the family will absolutely love the built in cabinets, open shelving, and desk with large drop down additional worktop in the hobby space located opposite the family room. The basement is also home to the 4th and 5th bedrooms, both with good sized closets with built in shelving. The laundry can be found in the huge basement storage room; there is room for everything here! In addition to the kitchen, this home has had several noteworthy upgrades including almost all windows on the main and upper floors, High E furnace in 2010, Air Conditioner in 2019, Hot Water Tank 2022, and the professionally installed sunroom. The large backyard is absolutely gorgeous with its nice sized sundeck, raised garden beds, stunning perennial gardens, the sweetest "cottage" storage shed with a little nook to sit and gaze at the flower gardens; this yard is fully fenced and includes underground sprinklers in front and back. The brick exterior and covered front walkway give this home wonderful curb appeal. An attached double heated garage finishes off this perfect family home. The park and playground is just steps away; perfect for a quick morning stroll or evening playtime with friends. Located near schools, daycare, shopping, golf course and walking paths. Happy Family Memories happen here! Don't Miss out!!
Location
Province AB
County Medicine Hat
Zoning R-LD
Direction NE
Rooms
Other Rooms 1
Basement Finished, Full
Interior
Interior Features Built-in Features, Kitchen Island, Pantry, Quartz Counters, See Remarks, Storage, Vinyl Windows
Heating Forced Air
Cooling Central Air
Flooring Carpet, Hardwood, Tile, Vinyl
Fireplaces Number 2
Fireplaces Type Electric, Family Room, Gas, Living Room
Appliance Central Air Conditioner, Dishwasher, Dryer, Garage Control(s), Garburator, Microwave Hood Fan, Refrigerator, Stove(s), Washer, Window Coverings
Laundry In Basement
Exterior
Parking Features Concrete Driveway, Double Garage Attached, Garage Door Opener, Heated Garage, Insulated, Off Street
Garage Spaces 2.0
Garage Description Concrete Driveway, Double Garage Attached, Garage Door Opener, Heated Garage, Insulated, Off Street
Fence Fenced
Community Features Golf, Park, Schools Nearby, Playground, Tennis Court(s), Shopping Nearby
Roof Type Asphalt Shingle
Porch Deck, Glass Enclosed, See Remarks
Lot Frontage 55.0
Total Parking Spaces 4
Building
Lot Description Back Yard, Cul-De-Sac, Fruit Trees/Shrub(s), Front Yard, Lawn, Garden, Landscaped, Underground Sprinklers
Foundation Poured Concrete
Architectural Style 3 Level Split
Level or Stories 3 Level Split
Structure Type Brick
Others
Restrictions None Known
Tax ID 75626114
Ownership Joint Venture
Read Less Info
Want to know what your home might be worth? Contact us for a FREE valuation!

Our team is ready to help you sell your home for the highest possible price ASAP
"My job is to find and attract mastery-based agents to the office, protect the culture, and make sure everyone is happy! "

