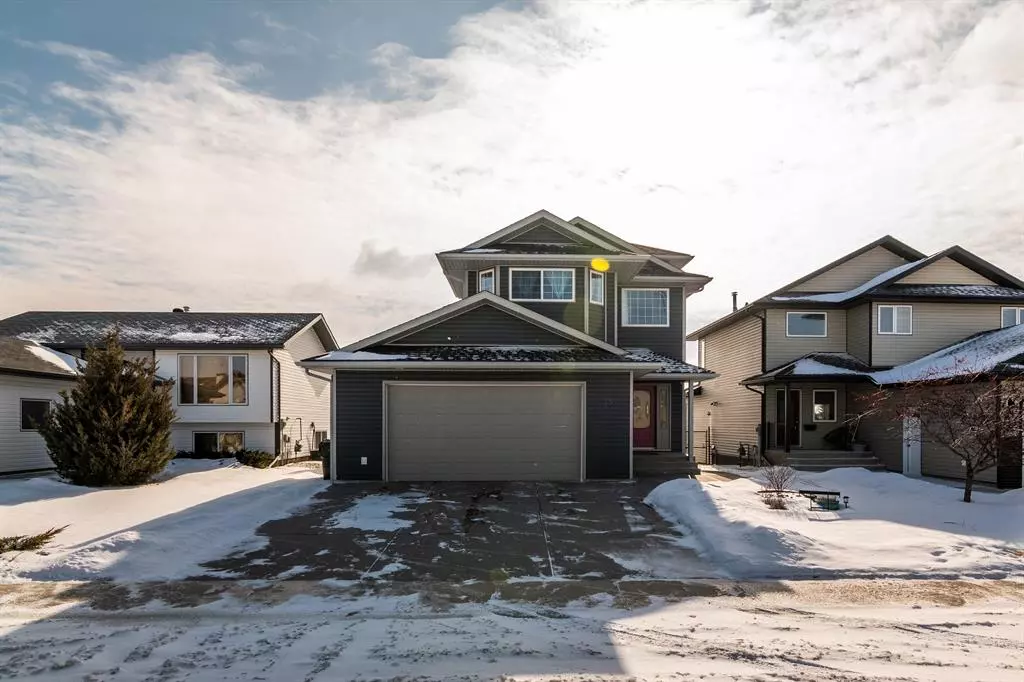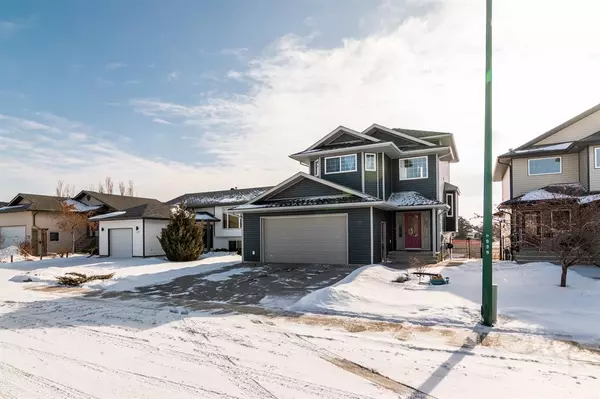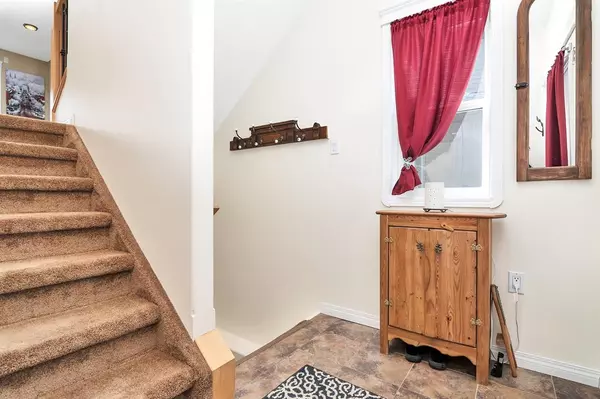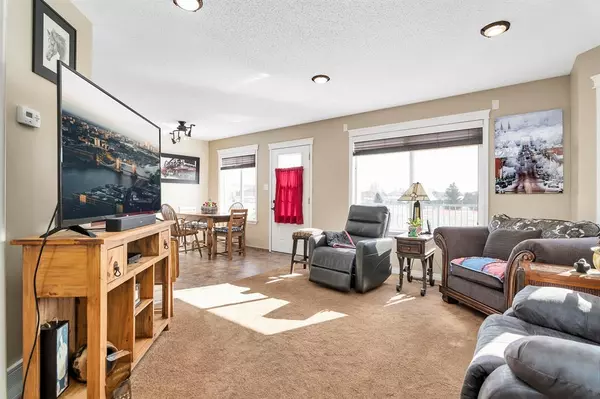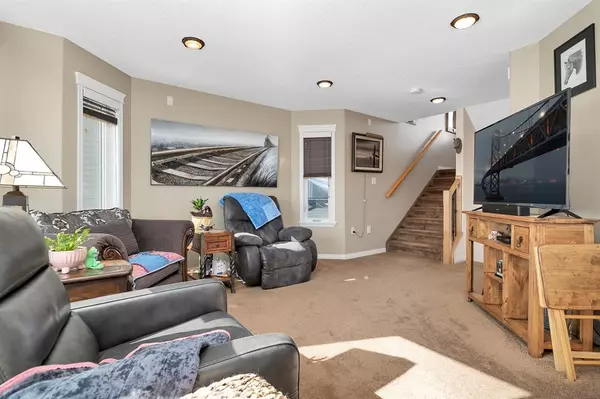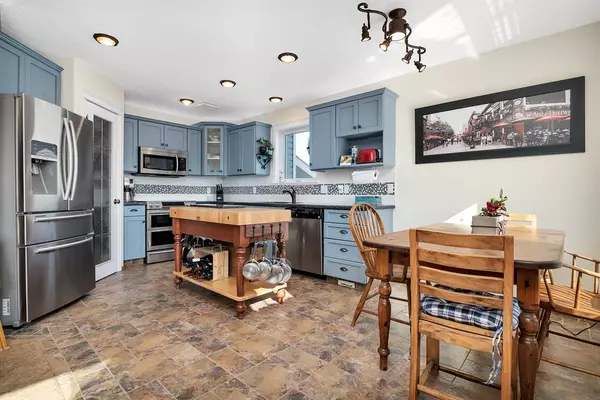$365,000
$375,000
2.7%For more information regarding the value of a property, please contact us for a free consultation.
3 Beds
3 Baths
1,247 SqFt
SOLD DATE : 04/24/2023
Key Details
Sold Price $365,000
Property Type Single Family Home
Sub Type Detached
Listing Status Sold
Purchase Type For Sale
Square Footage 1,247 sqft
Price per Sqft $292
Subdivision Northeast Crescent Heights
MLS® Listing ID A2030890
Sold Date 04/24/23
Style 2 Storey
Bedrooms 3
Full Baths 2
Half Baths 1
Originating Board Medicine Hat
Year Built 2005
Annual Tax Amount $3,011
Tax Year 2022
Lot Size 5,428 Sqft
Acres 0.12
Property Description
Just when you thought you couldn't get everything you want in this price range...HERE IT IS! This beautiful fully finished two-storey is truly a turn-key opportunity to simply move in and make it your home! This unique layout offers 3 bedrooms with attractive bamboo flooring, including the spacious primary suite with walk-in closet and 3pc ensuite. The 3rd bedroom and 4pc bathroom are on their own level, creating a perfect environment for houseguests or family members who want a little more privacy. The main floor offers a gorgeous kitchen and livingroom area that are complimented by the sunshine beaming thru the large windows across the back of the house. The kitchen offers a corner pantry, granite countertops, under cabinet lighting, butcher block island, and a generous dining area. The lower level is fully finished offering a large family room with gas stove, wired for surround sound, with a 2pc bathroom and plenty of space for gym area, home office, or games room. Handy laundry area located upstairs where the laundry tends to pile up. The fully finished and heated garage offers ample space for two vehicles and additional storage, and includes tire racks and an additional fridge. The updated exterior of this home offers temendous street appeal and gives the home a fresh, modern look. The gorgeous yard features an awesome firepit area, retaining walls, storage shed, and a view of the grassy natural reserve area behind. The huge rear deck offers plenty of outdoor entertaining space, with a bbq gas line, and the seller will even throw in the gas BBQ so you can start entertaining right away! The deck is also partially enclosed underneath for plenty of additional storage. This home is truly a gem!
Location
Province AB
County Medicine Hat
Zoning R-LD
Direction NW
Rooms
Other Rooms 1
Basement Finished, Full
Interior
Interior Features Central Vacuum
Heating Forced Air, Natural Gas
Cooling Central Air
Flooring Carpet, Ceramic Tile, Other
Fireplaces Number 3
Fireplaces Type Electric, Gas
Appliance Central Air Conditioner, Dishwasher, Garage Control(s), Garburator, Microwave Hood Fan, Refrigerator, Stove(s), Washer/Dryer, Window Coverings
Laundry Upper Level
Exterior
Parking Features Double Garage Attached
Garage Spaces 2.0
Garage Description Double Garage Attached
Fence Fenced
Community Features Schools Nearby, Shopping Nearby
Roof Type Asphalt Shingle
Porch Deck
Lot Frontage 46.0
Total Parking Spaces 4
Building
Lot Description Environmental Reserve, Landscaped
Foundation Poured Concrete
Architectural Style 2 Storey
Level or Stories Two
Structure Type Wood Frame
Others
Restrictions None Known
Tax ID 75605923
Ownership Private
Read Less Info
Want to know what your home might be worth? Contact us for a FREE valuation!

Our team is ready to help you sell your home for the highest possible price ASAP
"My job is to find and attract mastery-based agents to the office, protect the culture, and make sure everyone is happy! "

