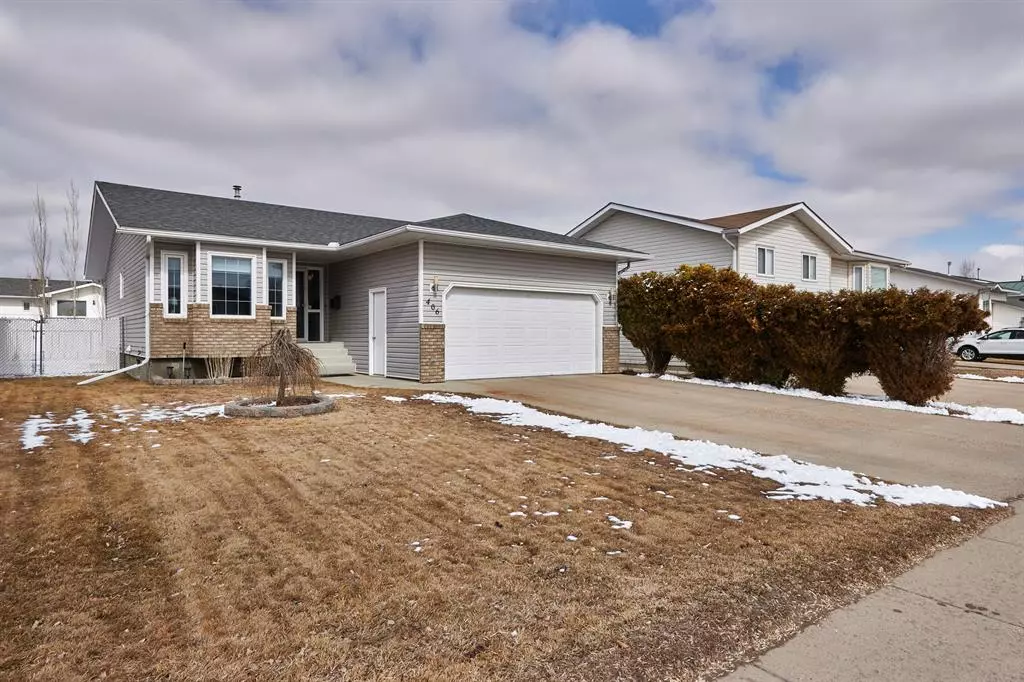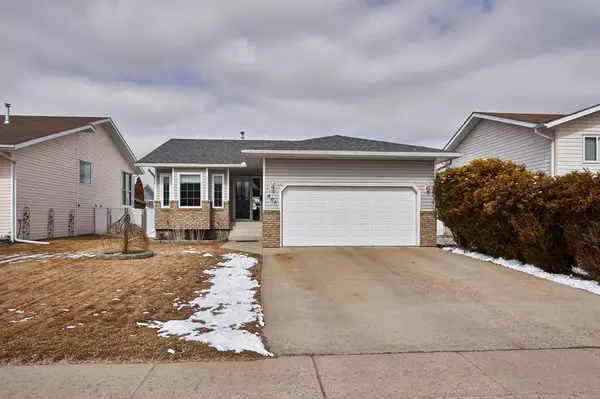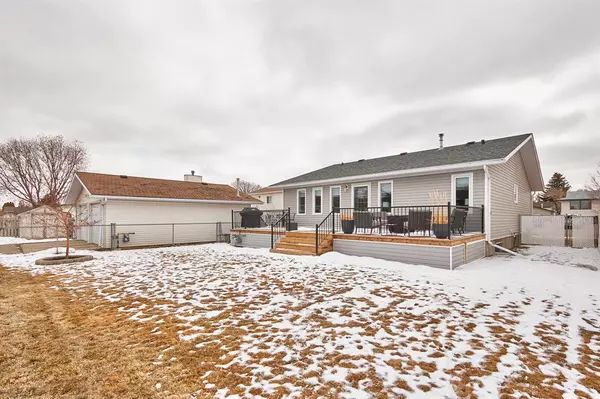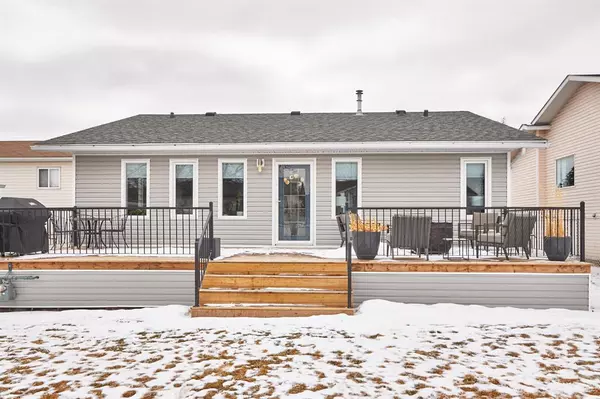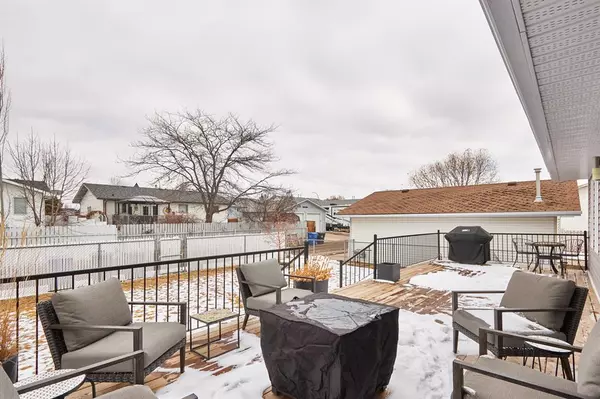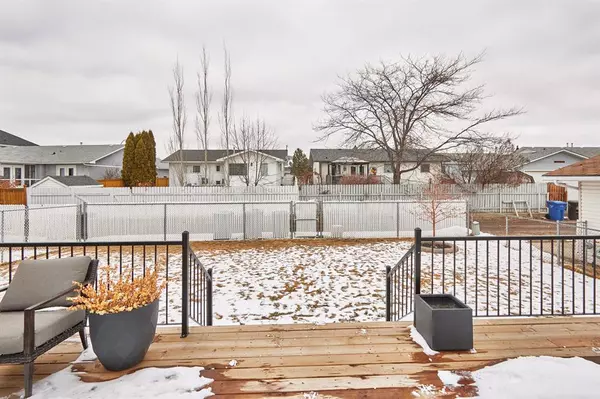$412,250
$419,000
1.6%For more information regarding the value of a property, please contact us for a free consultation.
4 Beds
2 Baths
1,132 SqFt
SOLD DATE : 04/25/2023
Key Details
Sold Price $412,250
Property Type Single Family Home
Sub Type Detached
Listing Status Sold
Purchase Type For Sale
Square Footage 1,132 sqft
Price per Sqft $364
Subdivision Northeast Crescent Heights
MLS® Listing ID A2036903
Sold Date 04/25/23
Style Bungalow
Bedrooms 4
Full Baths 2
Originating Board Medicine Hat
Year Built 1994
Annual Tax Amount $2,644
Tax Year 2022
Lot Size 5,659 Sqft
Acres 0.13
Property Description
Welcome to 406 20 Street NE, a bright and spacious bungalow located within walking distance to schools, parks, shopping, and the Big Marble Go Centre, offering a great accessible location. Inside, the home enjoys a nice functional open-concept layout with a beautiful vaulted ceiling. The rich hardwood flooring, running throughout the main living space, creates a warm welcoming vibe. The kitchen has been fully renovated and is sure to impress with its quartz counters, stainless steel appliances, and incredible sage cabinets. On this level, you will also find the spacious primary bedroom with a walk-in closet, a second bedroom, and an updated full bathroom. Downstairs offers a lovely family room, perfect for movie nights, two additional large bedrooms, and a full bathroom with in-floor heating. Laundry can also be found on this level. Outside, the backyard is fully fenced and finished – perfect for those summer BBQs or relaxing in the sun on the huge deck. The double-attached garage offers great parking and storage. This home is ready for a new family to come and enjoy. Call today to book a showing.
Location
Province AB
County Medicine Hat
Zoning R-LD
Direction S
Rooms
Basement Finished, Full
Interior
Interior Features Ceiling Fan(s), Closet Organizers, Open Floorplan, Quartz Counters, Vaulted Ceiling(s), Walk-In Closet(s)
Heating Forced Air, Natural Gas
Cooling Central Air
Flooring Carpet, Hardwood, Tile
Appliance Dishwasher, Electric Stove, Microwave, Range Hood, Refrigerator, Washer/Dryer
Laundry In Basement, Laundry Room
Exterior
Parking Features Alley Access, Double Garage Attached, Driveway
Garage Spaces 2.0
Garage Description Alley Access, Double Garage Attached, Driveway
Fence Fenced
Community Features Park, Playground, Pool, Schools Nearby, Shopping Nearby
Roof Type Asphalt Shingle
Porch Deck
Lot Frontage 49.22
Total Parking Spaces 4
Building
Lot Description Back Lane, Back Yard, Underground Sprinklers
Foundation Poured Concrete
Architectural Style Bungalow
Level or Stories One
Structure Type Brick,Vinyl Siding
Others
Restrictions None Known
Tax ID 75619788
Ownership Joint Venture
Read Less Info
Want to know what your home might be worth? Contact us for a FREE valuation!

Our team is ready to help you sell your home for the highest possible price ASAP
"My job is to find and attract mastery-based agents to the office, protect the culture, and make sure everyone is happy! "

