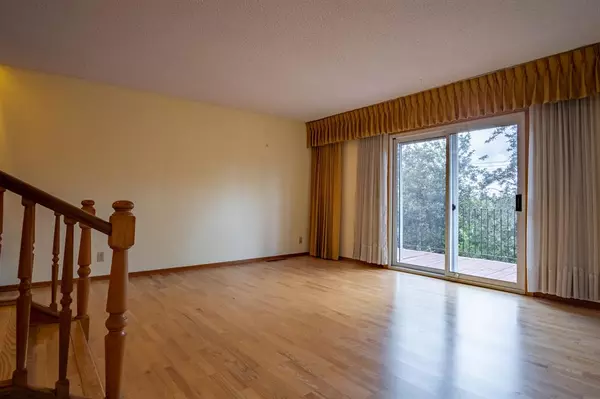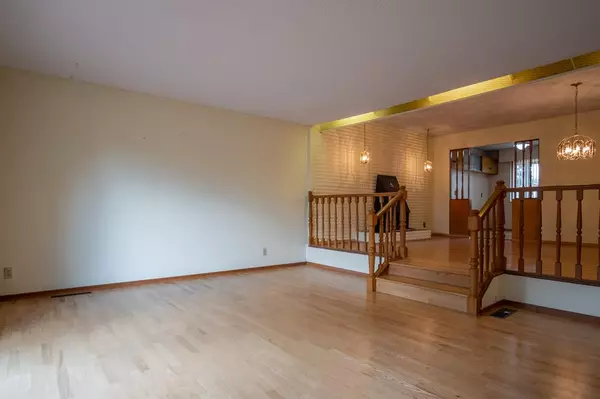$640,000
$649,900
1.5%For more information regarding the value of a property, please contact us for a free consultation.
4 Beds
3 Baths
1,509 SqFt
SOLD DATE : 04/25/2023
Key Details
Sold Price $640,000
Property Type Single Family Home
Sub Type Detached
Listing Status Sold
Purchase Type For Sale
Square Footage 1,509 sqft
Price per Sqft $424
Subdivision Charleswood
MLS® Listing ID A2034870
Sold Date 04/25/23
Style Bungalow
Bedrooms 4
Full Baths 1
Half Baths 2
Originating Board Calgary
Year Built 1960
Annual Tax Amount $4,072
Tax Year 2022
Lot Size 5,500 Sqft
Acres 0.13
Property Description
ATTENTION BUILDERS & INVESTORS! This is a rare opportunity to own an ideally situated bungalow in the Triwood area of Charleswood, ranked as one of the top three communities in Calgary. This original bungalow is placed on this 5500 SqFt elevated lot featuring stunning views of the greenery. The main floor is over 1500 SqFt, paired with a basement with nearly 1100 SqFt of developed living space. Located minutes from the University and steps from various shopping districts/amenities, including the Triwood Community Centre. The main floor is complete with an original hardwood floor where you are graced with a massive living room featuring a walkout deck that overlooks immense greenery, a central dining room, complete with its own wood-burning fireplace, an original 60’s kitchen with plenty of cabinetry and a breakfast nook. Down the hallway, you will find a 4-piece shared bathroom, two large bedrooms and a primary suite complete with a 2-piece ensuite and large closets. The central staircase leads you down to the lower living space with a large Rec-room featuring another wood-burning fireplace, a sizeable wet bar area, a fourth bedroom, a 2-piece bathroom, a utility space and a storage space. The elevated lot truly comes to life in the backyard, where the stunning views of the greenery are immense, and the large deck area boasts plenty of space for entertaining. Build, renovate, or live in this fantastic character home on a quiet street with lots of new development exceeding a million dollars. Book your showing today!
Location
Province AB
County Calgary
Area Cal Zone Nw
Zoning R-C1
Direction NW
Rooms
Basement Finished, Full
Interior
Interior Features Closet Organizers, Open Floorplan
Heating Standard
Cooling None
Flooring Carpet, Hardwood
Fireplaces Number 2
Fireplaces Type Wood Burning
Appliance Electric Stove, Range Hood, Refrigerator, Washer/Dryer
Laundry In Basement
Exterior
Garage Parking Pad
Garage Description Parking Pad
Fence Fenced
Community Features Park, Playground, Schools Nearby, Shopping Nearby, Sidewalks, Street Lights, Tennis Court(s)
Roof Type Asphalt Shingle
Porch Deck
Lot Frontage 16.76
Parking Type Parking Pad
Exposure NW
Total Parking Spaces 4
Building
Lot Description Back Lane
Foundation Poured Concrete
Architectural Style Bungalow
Level or Stories One
Structure Type Vinyl Siding
Others
Restrictions Utility Right Of Way
Tax ID 76499440
Ownership Private
Read Less Info
Want to know what your home might be worth? Contact us for a FREE valuation!

Our team is ready to help you sell your home for the highest possible price ASAP

"My job is to find and attract mastery-based agents to the office, protect the culture, and make sure everyone is happy! "






