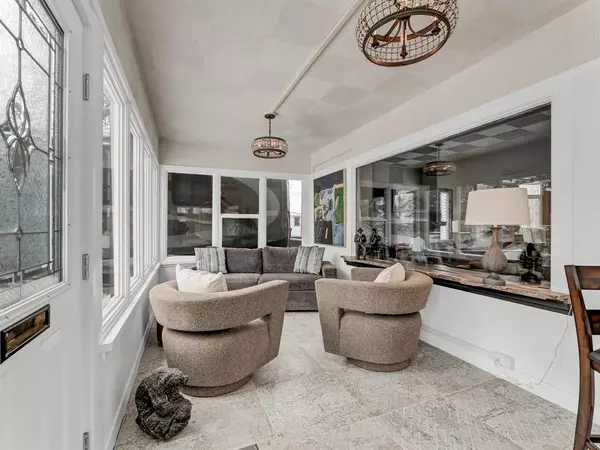$490,000
$499,900
2.0%For more information regarding the value of a property, please contact us for a free consultation.
3 Beds
3 Baths
1,795 SqFt
SOLD DATE : 04/27/2023
Key Details
Sold Price $490,000
Property Type Single Family Home
Sub Type Detached
Listing Status Sold
Purchase Type For Sale
Square Footage 1,795 sqft
Price per Sqft $272
Subdivision Se Hill
MLS® Listing ID A2037155
Sold Date 04/27/23
Style 2 Storey
Bedrooms 3
Full Baths 2
Half Baths 1
Originating Board Medicine Hat
Year Built 1910
Annual Tax Amount $3,256
Tax Year 2022
Lot Size 6,500 Sqft
Acres 0.15
Property Description
This 1910 Character home on sought after Aberdeen St. SE Hill has been lovingly restored to classic elegance. The bright enclosed porch leads to the formal vestibule. Stunning leaded windows enhance the vintage gas fireplace, and touches of shiplap and live-edge in the living room, honour the character of this elegant home. The stately dining room opens to the butler's pantry and a completely refreshed kitchen, in soft grey and white hues. New appliances include a daul fuel oven, 6-burner which takes cooking to the next level. Refaced cabinets with soft close drawers, brick wall which enhances the stainless steel range, hood-fan and a unique wine rack wall with TV inset, all come together capture the home's grandeur. Upstairs, 3 bedrooms open to large balconies in front (10' X 29'6") and back (6'6" X 20'6") of the home to enjoy the views. Master bath has been luxuriously renovated for rest and relaxation. The king bed fits comfortably in the primary bedroom, adjoining the second bedroom with cozy fireplace. Other features include steam room, 20' X 46' garage, RV parking with 50 amp plug-in and so much more. Renovations include electrical and plumbing modernization, hardwood restoration, complete kitchen and master bath reno, 2 pc bathroom addition on main floor and heating system improvements. Home has just been re-listed with a fresh price and a huge reduction. Book a viewing of this truly special property.
Location
Province AB
County Medicine Hat
Zoning R-LD
Direction S
Rooms
Basement Finished, Full
Interior
Interior Features Chandelier, Closet Organizers, Sauna, Vinyl Windows
Heating Boiler, Fireplace(s), Natural Gas
Cooling Wall Unit(s)
Flooring Hardwood, Tile
Fireplaces Number 2
Fireplaces Type Bedroom, Gas, Living Room
Appliance Dishwasher, Garage Control(s), Gas Range, Range Hood, Refrigerator, Washer/Dryer
Laundry Laundry Room, Lower Level
Exterior
Parking Features Double Garage Detached, Off Street, RV Access/Parking
Garage Spaces 2.0
Garage Description Double Garage Detached, Off Street, RV Access/Parking
Fence Fenced
Community Features Schools Nearby, Sidewalks, Street Lights, Shopping Nearby
Utilities Available Electricity Connected, Natural Gas Connected, Garbage Collection, Sewer Connected, Water Connected
Roof Type Cedar Shake
Porch Balcony(s), Front Porch, Glass Enclosed, Patio
Lot Frontage 50.0
Total Parking Spaces 3
Building
Lot Description Back Lane, Back Yard, City Lot, Corner Lot, Few Trees, Front Yard, Landscaped
Foundation Brick/Mortar, Poured Concrete
Sewer Public Sewer
Water Public
Architectural Style 2 Storey
Level or Stories Two
Structure Type Wood Frame,Wood Siding
Others
Restrictions None Known
Tax ID 75628930
Ownership Joint Venture
Read Less Info
Want to know what your home might be worth? Contact us for a FREE valuation!

Our team is ready to help you sell your home for the highest possible price ASAP
"My job is to find and attract mastery-based agents to the office, protect the culture, and make sure everyone is happy! "






