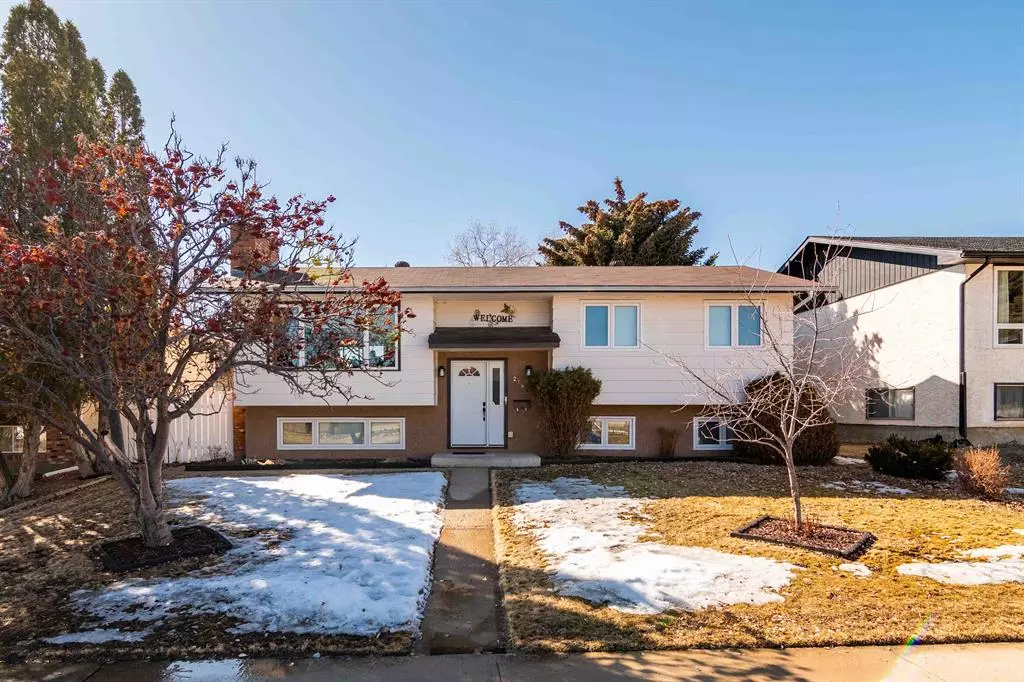$320,000
$330,000
3.0%For more information regarding the value of a property, please contact us for a free consultation.
4 Beds
3 Baths
1,050 SqFt
SOLD DATE : 04/28/2023
Key Details
Sold Price $320,000
Property Type Single Family Home
Sub Type Detached
Listing Status Sold
Purchase Type For Sale
Square Footage 1,050 sqft
Price per Sqft $304
Subdivision Northeast Crescent Heights
MLS® Listing ID A2036945
Sold Date 04/28/23
Style Bi-Level
Bedrooms 4
Full Baths 2
Half Baths 1
Originating Board Medicine Hat
Year Built 1975
Annual Tax Amount $2,636
Tax Year 2022
Lot Size 6,325 Sqft
Acres 0.15
Property Description
Located on a quiet Northeast Crescent Heights Street, this updated Bi-level is ready to call HOME!. Updated windows throughout are the first thing you notice when you are admiring the terrific street appeal of this 1975 property on a 55 x 115 fully landscaped lot. When inside, updated flooring and stair rails lead you up to the well designed custom kitchen with floor to ceiling cabinets, plenty of counter space, stainless appliances, and fabulous touches like drawer pullouts and soft close hinges! Step out onto the large back deck to call for your partner in the double garage, or watch over the kids in the fully fenced yard. Back inside, there are 3 bedrooms upstairs with a newly renovated family bathroom as well as a large primary bedroom with a 2 piece EnSuite. The living room leading into the dining room has a picture window, and a gorgeous wood burning fireplace. Downstairs, new flooring makes tidying the family room (also with wood burning fireplace as well as walkout to the back yard!) a breeze! There is another updated washroom downstairs as well as a bedroom and storage room. This home has been well maintained and updated over the years. Furnace/AC 2010, shingles 2011, windows and cosmetic upgrades all in past 10 years! Don't delay on this one, call for a personal viewing today!
Location
Province AB
County Medicine Hat
Zoning R-LD
Direction E
Rooms
Other Rooms 1
Basement Finished, Walk-Out
Interior
Interior Features Bookcases, Built-in Features, Granite Counters, Jetted Tub, No Smoking Home, Vinyl Windows
Heating Forced Air, Natural Gas
Cooling Central Air
Flooring Carpet, Laminate, Linoleum
Fireplaces Number 2
Fireplaces Type Living Room, Mantle, Recreation Room, Wood Burning
Appliance Central Air Conditioner, Dishwasher, Dryer, Electric Range, Microwave Hood Fan, Washer
Laundry In Basement
Exterior
Parking Features Double Garage Detached
Garage Spaces 2.0
Garage Description Double Garage Detached
Fence Fenced
Community Features Schools Nearby, Shopping Nearby
Roof Type Asphalt Shingle
Porch Deck, Patio
Lot Frontage 180.46
Total Parking Spaces 2
Building
Lot Description Landscaped, Rectangular Lot
Foundation Poured Concrete
Sewer Public Sewer
Water Public
Architectural Style Bi-Level
Level or Stories One
Structure Type Wood Frame
Others
Restrictions None Known
Tax ID 75604228
Ownership Private
Read Less Info
Want to know what your home might be worth? Contact us for a FREE valuation!

Our team is ready to help you sell your home for the highest possible price ASAP
"My job is to find and attract mastery-based agents to the office, protect the culture, and make sure everyone is happy! "






