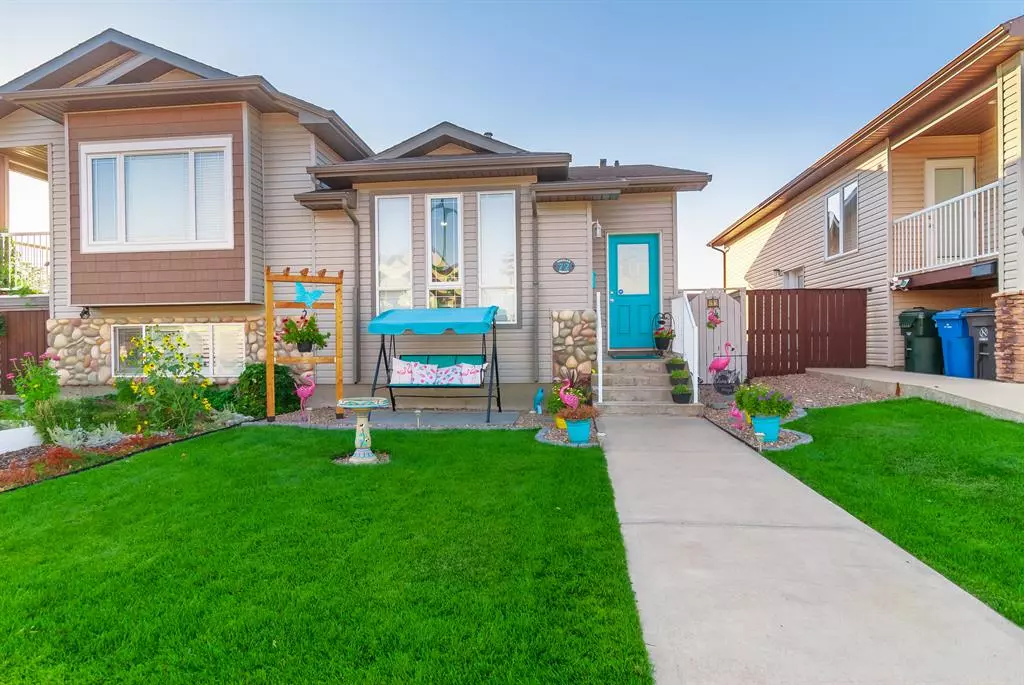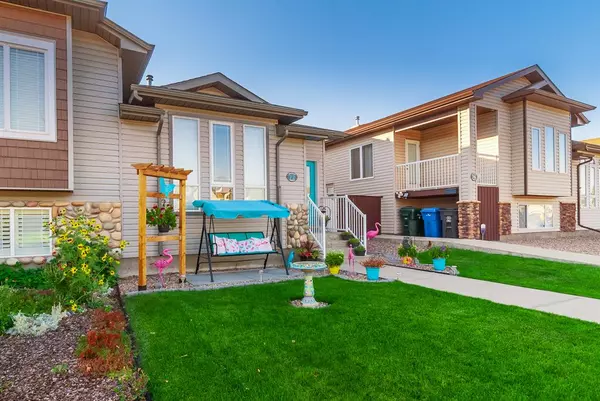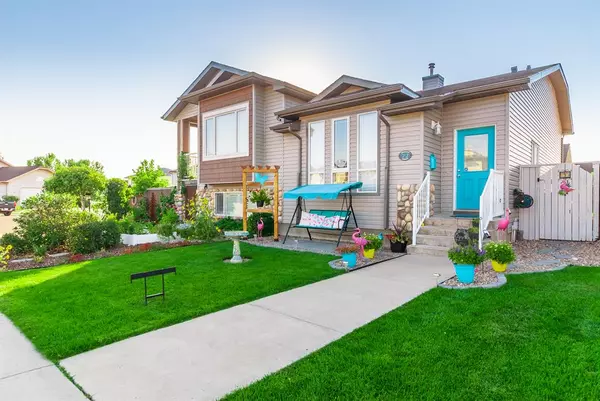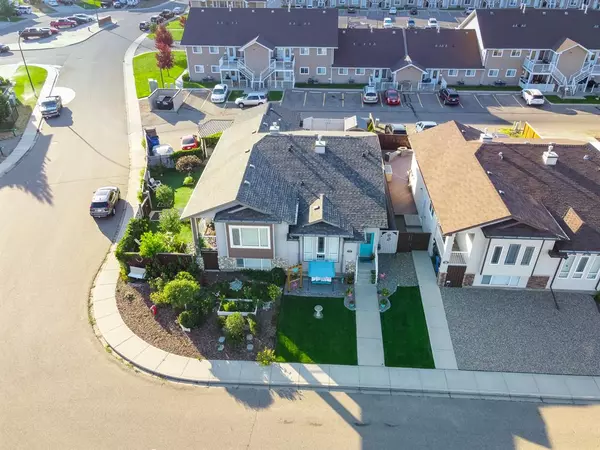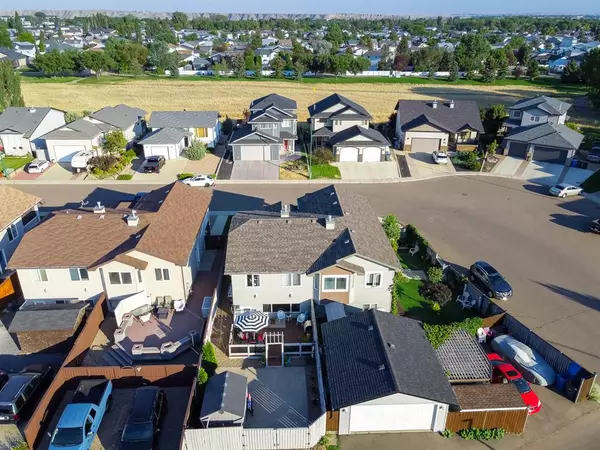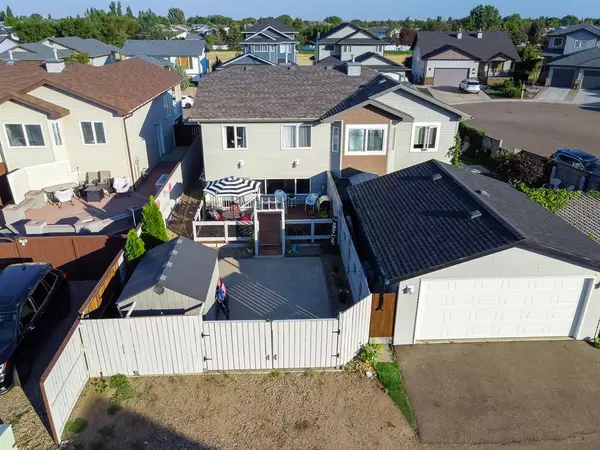$276,000
$274,800
0.4%For more information regarding the value of a property, please contact us for a free consultation.
3 Beds
2 Baths
840 SqFt
SOLD DATE : 05/01/2023
Key Details
Sold Price $276,000
Property Type Single Family Home
Sub Type Semi Detached (Half Duplex)
Listing Status Sold
Purchase Type For Sale
Square Footage 840 sqft
Price per Sqft $328
Subdivision Northeast Crescent Heights
MLS® Listing ID A2040076
Sold Date 05/01/23
Style 4 Level Split,Side by Side
Bedrooms 3
Full Baths 2
Originating Board Medicine Hat
Year Built 2005
Annual Tax Amount $2,053
Tax Year 2022
Lot Size 2,775 Sqft
Acres 0.06
Property Description
This one won't last long! This stunning 4-level split half-duplex has been tastefully updated and is an affordable option, perfect for investors, first-time buyers, or those wanting to downsize but still have a functional layout. As you enter the home, you are welcomed by the bright and open-concept main floor. The living room has three large windows, a stunning accent wall, and vaulted ceilings. The kitchen features beautiful quartz counters, freshly painted cabinets, a gorgeous backsplash, and a complete appliance package. The upper level boasts the primary bedroom with a walk-in closet, an additional bedroom, and a 4-piece bathroom. Going down to the third level, you will find another large bedroom that has a walk-in closet, a ceiling fan, a gas fireplace, and a big window, bringing in tons of natural light. This level also has walk-up access to the backyard! The basement is perfect for spending time with the family and has a nice-sized rec room (which could also be made into an additional bedroom), a 3-piece bathroom with a stunning tiled walk-in shower, a washer and dryer, and storage space. The backyard is fully fenced and maintenance-free! There is a large deck, a shed, a gate that opens for parking, and a concrete pad that can be used for additional parking. Bonus features include new shingles in 2022, new carpet, new faucet taps, and new hot water in 2019. The furnace and central a/c have been serviced. This home shows 10 out of 10. Call today to book a private viewing!
Location
Province AB
County Medicine Hat
Zoning R-LD
Direction NW
Rooms
Basement Finished, Full
Interior
Interior Features Ceiling Fan(s), Central Vacuum, Storage, Vaulted Ceiling(s), Walk-In Closet(s)
Heating Forced Air
Cooling Central Air
Flooring Carpet, Tile, Vinyl
Fireplaces Number 1
Fireplaces Type Gas
Appliance See Remarks
Laundry In Basement
Exterior
Parking Features Off Street
Garage Description Off Street
Fence Fenced
Community Features Park, Playground, Pool, Schools Nearby
Roof Type Asphalt Shingle
Porch Deck
Lot Frontage 7.67
Exposure NW
Total Parking Spaces 1
Building
Lot Description Other
Foundation Poured Concrete
Architectural Style 4 Level Split, Side by Side
Level or Stories 4 Level Split
Structure Type Vinyl Siding
Others
Restrictions None Known
Tax ID 75615976
Ownership Private
Read Less Info
Want to know what your home might be worth? Contact us for a FREE valuation!

Our team is ready to help you sell your home for the highest possible price ASAP
"My job is to find and attract mastery-based agents to the office, protect the culture, and make sure everyone is happy! "

