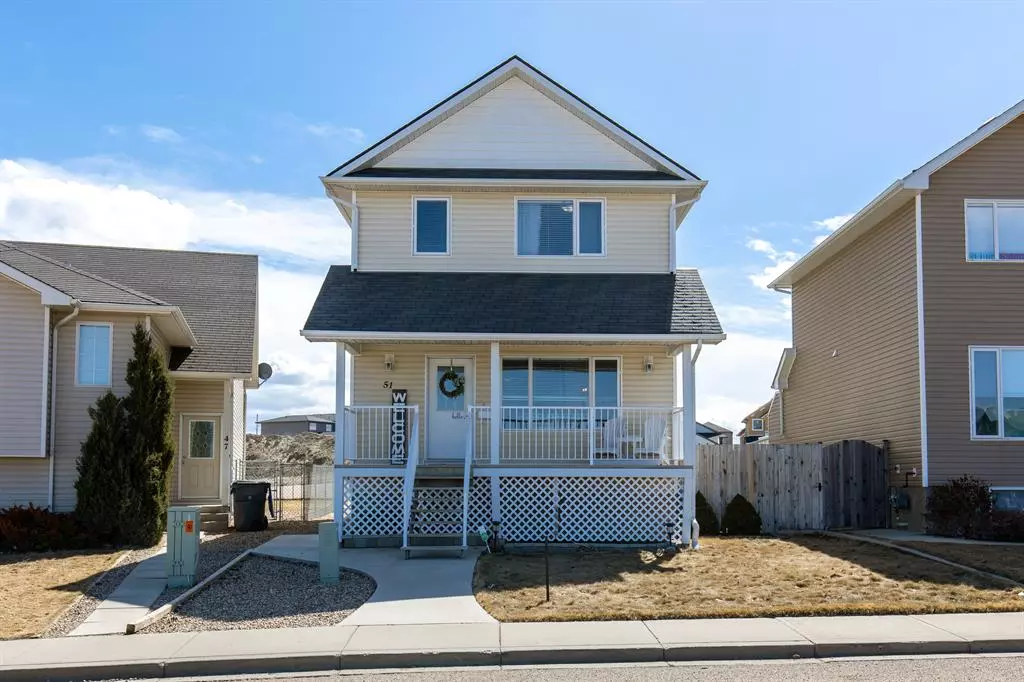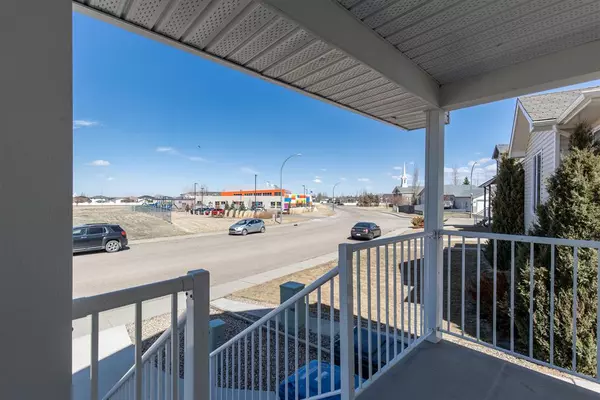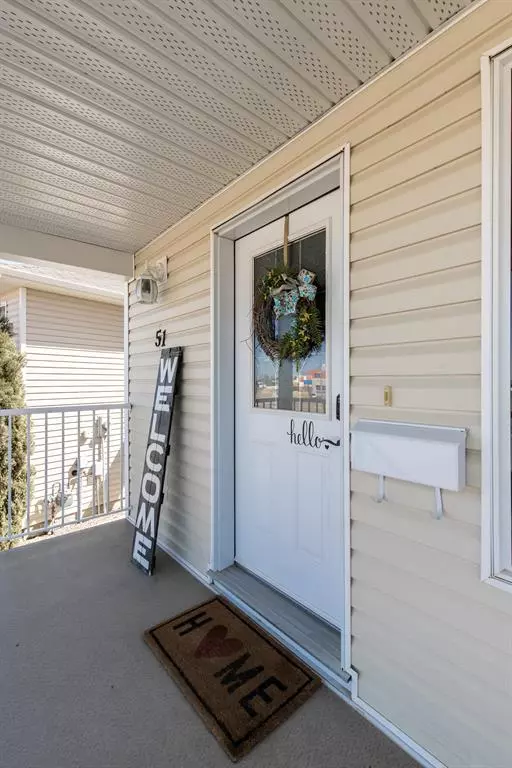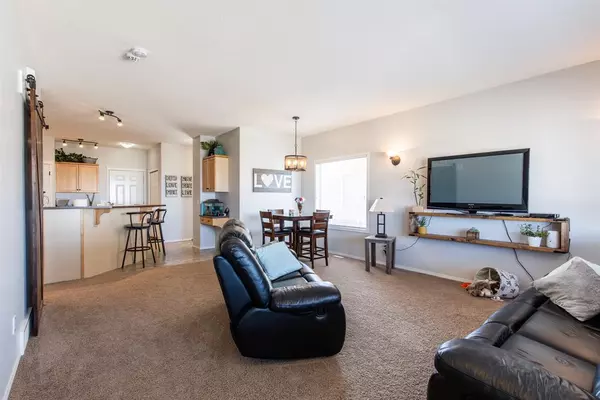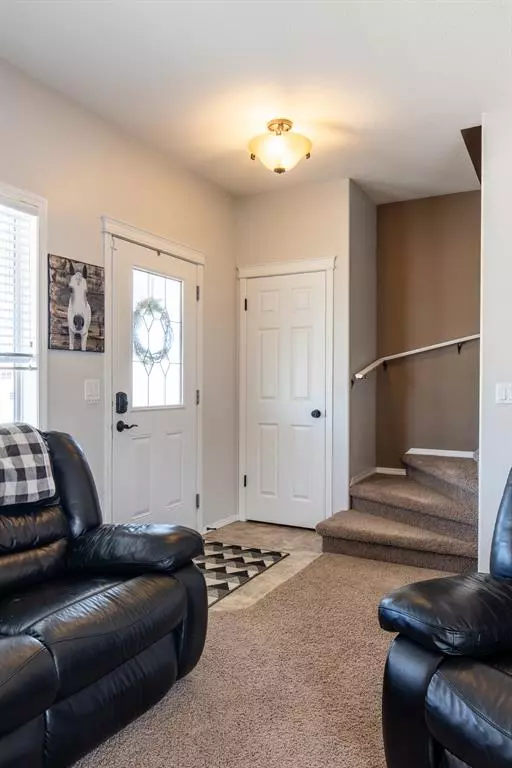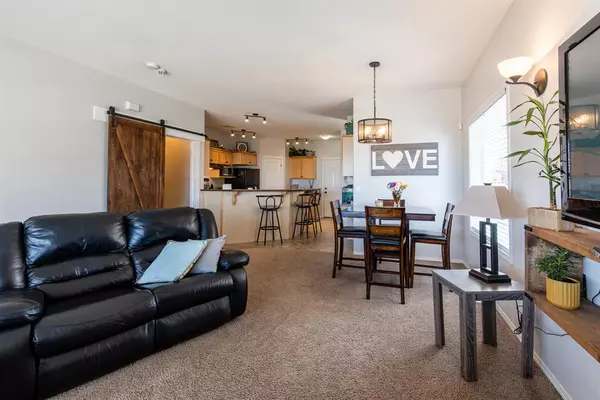$362,500
$364,900
0.7%For more information regarding the value of a property, please contact us for a free consultation.
4 Beds
4 Baths
1,421 SqFt
SOLD DATE : 05/01/2023
Key Details
Sold Price $362,500
Property Type Single Family Home
Sub Type Detached
Listing Status Sold
Purchase Type For Sale
Square Footage 1,421 sqft
Price per Sqft $255
Subdivision Sw Southridge
MLS® Listing ID A2039797
Sold Date 05/01/23
Style 2 Storey
Bedrooms 4
Full Baths 3
Half Baths 1
Originating Board Medicine Hat
Year Built 2005
Annual Tax Amount $3,190
Tax Year 2022
Lot Size 4,252 Sqft
Acres 0.1
Lot Dimensions 45.00X107.00
Property Description
Discover your dream family home in this fantastic property! Boasting a fully developed 3+1 bedroom, 4-bathroom layout, this home is ideally situated just across the street from a vast park, spray park, school and field.
Adding to its appeal, the charming covered front porch creates great curb appeal and provides the perfect spot for observing your kids at play or simply soaking up the surrounding ambiance. The main floor is thoughtfully designed with an open concept layout and direct access to both the backyard and attached garage.
Upstairs, you'll find three spacious bedrooms, including a master suite complete with a walk-thru closet and full ensuite. The children's rooms are equally delightful, offering ample natural light and cheerful vibes. As an added bonus, the laundry room is conveniently located on this level, catering to the demands of family life.
The fully developed basement further expands the living space, comprising of a family room, large fourth bedroom, 3-piece bathroom, and additional storage. If you're seeking a home with ample space at an affordable price point, look no further than this exceptional property. Schedule your personal tour today!
Location
Province AB
County Medicine Hat
Zoning R-LD
Direction SE
Rooms
Other Rooms 1
Basement Finished, Full
Interior
Interior Features Built-in Features
Heating Forced Air, Natural Gas
Cooling Central Air
Flooring Carpet, Linoleum
Appliance Central Air Conditioner, Dishwasher, Garage Control(s), Microwave, Range Hood, Refrigerator, Stove(s), Washer/Dryer
Laundry Upper Level
Exterior
Parking Features Concrete Driveway, Gravel Driveway, Off Street, Single Garage Attached
Garage Spaces 1.0
Garage Description Concrete Driveway, Gravel Driveway, Off Street, Single Garage Attached
Fence Fenced
Community Features Park, Playground, Schools Nearby
Roof Type Asphalt Shingle
Porch Deck, Porch
Lot Frontage 45.0
Total Parking Spaces 3
Building
Lot Description Landscaped, Standard Shaped Lot
Foundation Poured Concrete
Sewer Sewer
Water Public
Architectural Style 2 Storey
Level or Stories Two
Structure Type Other,Wood Frame
Others
Restrictions None Known
Tax ID 75611088
Ownership Private
Read Less Info
Want to know what your home might be worth? Contact us for a FREE valuation!

Our team is ready to help you sell your home for the highest possible price ASAP
"My job is to find and attract mastery-based agents to the office, protect the culture, and make sure everyone is happy! "

