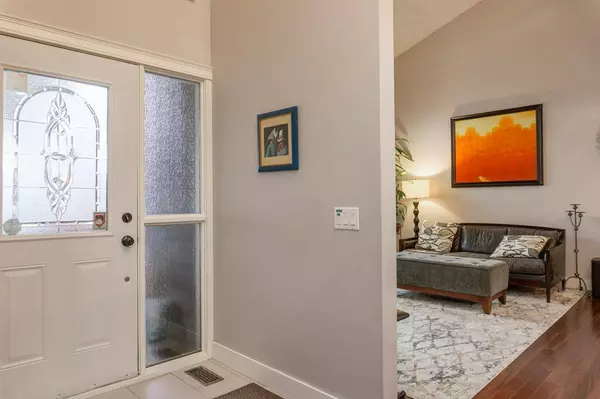$825,000
$829,900
0.6%For more information regarding the value of a property, please contact us for a free consultation.
4 Beds
4 Baths
2,399 SqFt
SOLD DATE : 05/06/2023
Key Details
Sold Price $825,000
Property Type Single Family Home
Sub Type Detached
Listing Status Sold
Purchase Type For Sale
Square Footage 2,399 sqft
Price per Sqft $343
Subdivision Woodbine
MLS® Listing ID A2044382
Sold Date 05/06/23
Style 2 Storey Split
Bedrooms 4
Full Baths 3
Half Baths 1
Originating Board Calgary
Year Built 1980
Annual Tax Amount $4,754
Tax Year 2022
Lot Size 8,159 Sqft
Acres 0.19
Property Description
Welcome to your new Home. Updated over the years, this bright and cheery 3400+ sq ft home is ready to move in and make your own! Located on a child friendly cul-de-sac in Woodbine, this home is just steps away from Fish Creek Park and Glenmore Reservoir and is close to top ranked schools. The main level features a bright and open living room, dining room with a large bay window, and a large kitchen with updated cabinets, granite counters, and stainless-steel appliances. Adjacent to the spacious kitchen is a breakfast nook that over looks a family room complete with a cozy fireplace. The outside beckons from both the family room and breakfast nook. This incredible home has doors off the breakfast nook that lead to a spacious three season sunroom, and doors off the family room that lead to an ample deck. These great main floor features are complimented by a good size mud room and a half bath. The upper level features a large primary suite, complete with its own private office, large ensuite, and ample walk-in closet. Two additional bedrooms, a spacious full bath, and a den complete the upper level. The lower level boasts a self-contained living area, consisting of a rec room, a bedroom, and ensuite bath; ideal for a nanny or the teenager seeking a bit of independence. Ample storage and large utility room with laundry are also found on the lower level. It should be noted that recent upgrades to the infrastructure include replacement of the hot water tank, addition of Central Air Conditioning, upgrading the roof from Asphalt to ultra durable and long lasting Metal Roofing. The fully fenced private backyard is massive and is home to mature trees and an established garden. All this is complimented by a double car garage. This home is ideally situated only a short walk to the Buffalo Run Shopping area and easy access to Tsuu T’ina Trail, Kananaskis, Banff, and unlimited outdoor activities.
Location
Province AB
County Calgary
Area Cal Zone S
Zoning R-C1
Direction SW
Rooms
Basement Finished, Full
Interior
Interior Features Bar, Double Vanity, Granite Counters, No Smoking Home, Storage, Walk-In Closet(s)
Heating Fireplace(s), Forced Air
Cooling Central Air
Flooring Carpet, Hardwood, Stone
Fireplaces Number 1
Fireplaces Type Family Room, Gas
Appliance Central Air Conditioner, Dishwasher, Garage Control(s), Microwave, Range Hood, Washer/Dryer, Window Coverings
Laundry Main Level
Exterior
Garage Double Garage Attached
Garage Spaces 2.0
Garage Description Double Garage Attached
Fence Fenced
Community Features Golf, Playground, Schools Nearby, Shopping Nearby, Street Lights
Roof Type Metal
Porch Deck, Enclosed
Lot Frontage 25.26
Parking Type Double Garage Attached
Total Parking Spaces 2
Building
Lot Description Backs on to Park/Green Space, Few Trees, Landscaped, Pie Shaped Lot, Private
Foundation Poured Concrete
Architectural Style 2 Storey Split
Level or Stories Two
Structure Type Wood Frame
Others
Restrictions None Known
Tax ID 76848200
Ownership Private
Read Less Info
Want to know what your home might be worth? Contact us for a FREE valuation!

Our team is ready to help you sell your home for the highest possible price ASAP

"My job is to find and attract mastery-based agents to the office, protect the culture, and make sure everyone is happy! "






