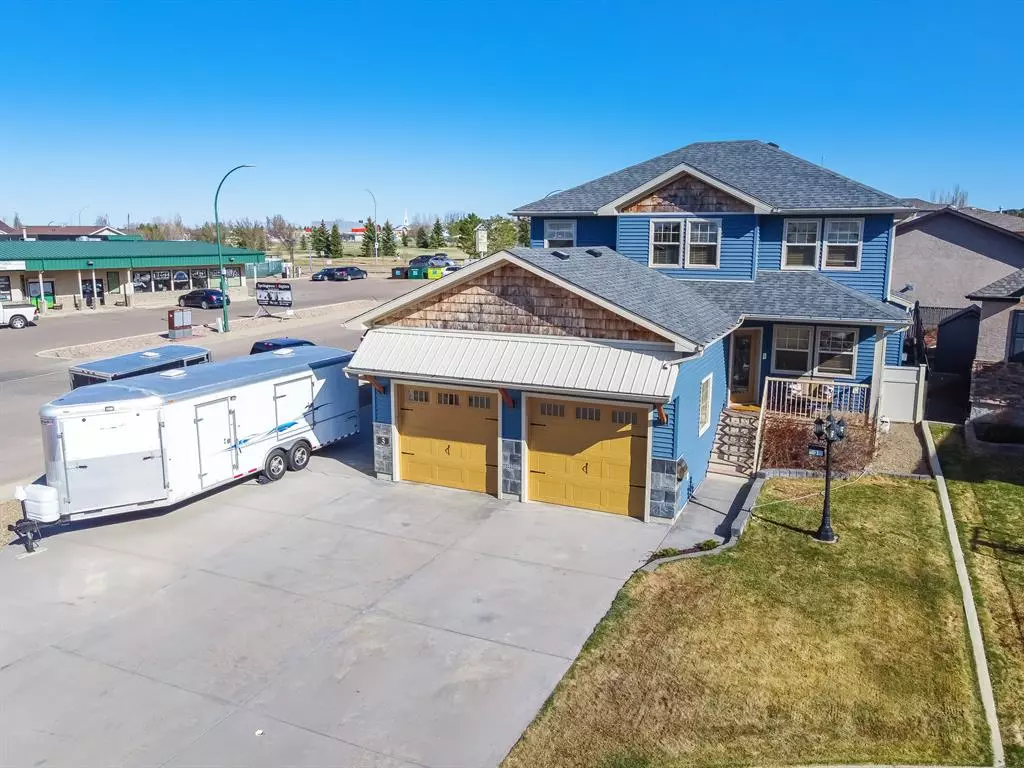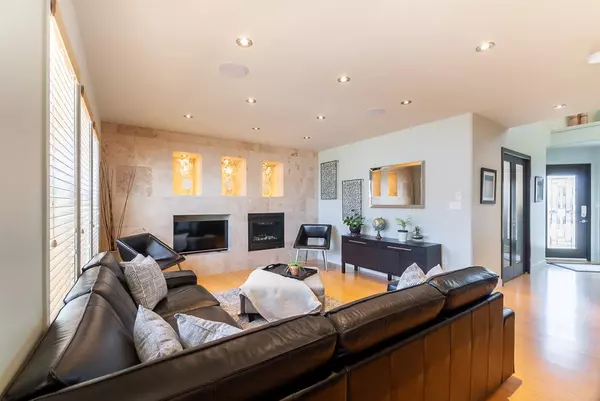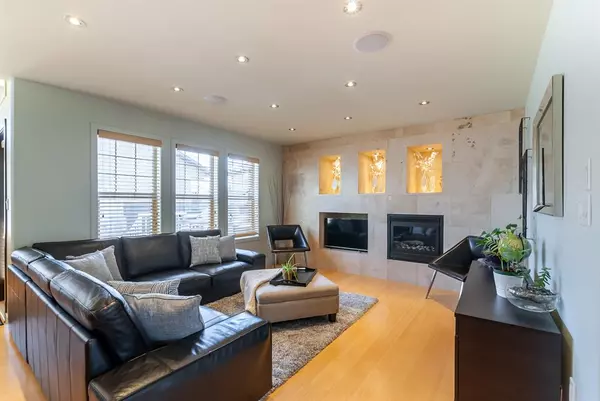$572,500
$579,800
1.3%For more information regarding the value of a property, please contact us for a free consultation.
4 Beds
4 Baths
1,793 SqFt
SOLD DATE : 05/09/2023
Key Details
Sold Price $572,500
Property Type Single Family Home
Sub Type Detached
Listing Status Sold
Purchase Type For Sale
Square Footage 1,793 sqft
Price per Sqft $319
Subdivision Sw Southridge
MLS® Listing ID A2044418
Sold Date 05/09/23
Style 2 Storey
Bedrooms 4
Full Baths 3
Half Baths 1
Originating Board Medicine Hat
Year Built 2006
Annual Tax Amount $3,648
Tax Year 2022
Lot Size 6,050 Sqft
Acres 0.14
Property Description
This home truly has it all. High quality and pride of ownership are evident in every detail, making it a true standout. Pulling into the cul-de-sac, this home will be sure to catch your eye with its stunning curb appeal, the impressive concert driveway leading to the double attached garage with tall ceilings, RV parking, and the lovely front lawn with an attached covered porch! Entering this 1793-square-foot, two-storey home, you are welcomed by the spacious vaulted entry that flows nicely into the open-concept main floor. There is a living room with a beautiful travertine tile accent wall, a built-in gas fireplace, and décor inserts. The kitchen is a complete luxury, featuring stunning two-tone cabinetry, granite countertops, a unique L-shaped island, a full stainless steel appliance package, a gas stove, a garburator, an instant hot water tap, a functional corner pantry, under-cabinet lighting, and a wine fridge! Further on, you will find the dining room, which boasts 11' tall ceilings, ample windows bringing in natural light, and direct access to the fully fenced back yard that features a good-sized deck with gas barbecue, two concrete patio areas, plenty of lawn space, and a storage shed. Additionally, on the main floor, there is a large home office, a 2-piece bathroom, a laundry room with a folding table, cabinet space, and access to the garage, and there is beautiful bamboo flooring throughout. The upper level is complete with a 4-piece bathroom and 3 bedrooms, including the dream primary bedroom, which hosts a walk-in closet and an immaculate 5-piece ensuite with double sinks, a steam shower, an impressive soaker tub, and a convenient towel warmer. The basement is the ultimate family hangout spot, equipped with a home theater, a fourth bedroom, a den, and a 3-piece bathroom. Additional features include being wired for an intercom system throughout the entire home; the washer and dryer are only 1-year-old; a 2-stage furnace; and central a/c. This home shows 10/10 and is ready for its new owner! Call today to view!
Location
Province AB
County Medicine Hat
Zoning R-LD
Direction N
Rooms
Other Rooms 1
Basement Finished, Full
Interior
Interior Features Built-in Features, Closet Organizers, Double Vanity, Granite Counters, High Ceilings, Kitchen Island, Open Floorplan, Pantry, Soaking Tub, Storage, Walk-In Closet(s)
Heating Forced Air
Cooling Central Air
Flooring Carpet, Laminate, Other, See Remarks, Tile
Fireplaces Number 1
Fireplaces Type Gas
Appliance See Remarks
Laundry Main Level
Exterior
Parking Features Concrete Driveway, Double Garage Attached, RV Access/Parking
Garage Spaces 2.0
Garage Description Concrete Driveway, Double Garage Attached, RV Access/Parking
Fence Fenced
Community Features Park, Playground, Schools Nearby, Shopping Nearby
Roof Type Metal,Mixed,Shingle
Porch Deck, Patio
Lot Frontage 50.0
Total Parking Spaces 5
Building
Lot Description Back Yard, Corner Lot, Cul-De-Sac, Lawn
Foundation Poured Concrete
Architectural Style 2 Storey
Level or Stories Two
Structure Type Mixed,Vinyl Siding,Wood Siding
Others
Restrictions None Known
Tax ID 75620564
Ownership Private
Read Less Info
Want to know what your home might be worth? Contact us for a FREE valuation!

Our team is ready to help you sell your home for the highest possible price ASAP
"My job is to find and attract mastery-based agents to the office, protect the culture, and make sure everyone is happy! "






