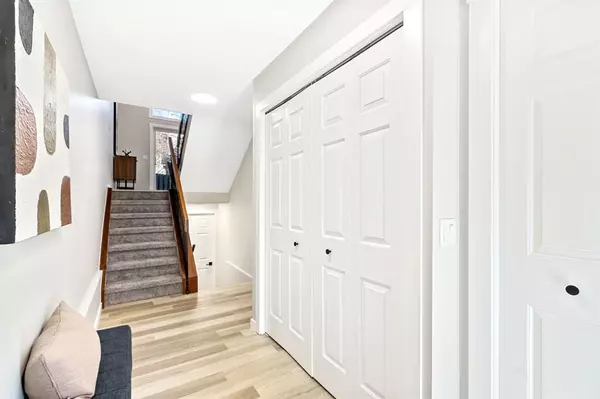$457,500
$449,900
1.7%For more information regarding the value of a property, please contact us for a free consultation.
3 Beds
3 Baths
1,430 SqFt
SOLD DATE : 05/09/2023
Key Details
Sold Price $457,500
Property Type Townhouse
Sub Type Row/Townhouse
Listing Status Sold
Purchase Type For Sale
Square Footage 1,430 sqft
Price per Sqft $319
Subdivision Glamorgan
MLS® Listing ID A2044308
Sold Date 05/09/23
Style 4 Level Split
Bedrooms 3
Full Baths 2
Half Baths 1
Condo Fees $494
Originating Board Calgary
Year Built 1982
Annual Tax Amount $2,037
Tax Year 2022
Property Description
IMMEDIATE POSSESSION | COZY ELEGANT FEELS | PRIVATE BACKYARD | 4 LVL SPLIT | 3 BEDROOMS | 2.5 BATHROOMS | NEWLY RENOVATED THROUGHOUT | SINGLE ATTACHED GARAGE | WELL MAINTAINED COMPLEX | NEWER FURNACE & HOT WATER TANK | Get ready to LOVE this updated cozy move-in ready 1,400sqft 4 Lvl Split home located in the desirable southwest community Glamorgan. This townhome is nestled in a desirable area, offering a stunningly renovated from top to bottom in a modern, sleek design flooded with NATURAL LIGHT complimenting the 14FT CEILINGS OPEN TO BELOW FAMILY ROOM! As you enter, you will be pleased with the spacious foyer allowing plenty of room for you and your guests, including a washer/dryer and access to the garage, all on the same floor. As you walk up, you'll fall in love with an open-concept living experience design. The open-concept floorplan is a seamless design catering to all your family and social needs leaving you speechless. Entering the main floor, you will be greeted by a formal dining room looking out to your family room, a spacious updated modern kitchen with endless luxurious lighting, quartz countertops, and BRAND NEW premium stainless steel appliances with a full-sized separate breakfast nook in between large windows. The upper fourth level boasts an ENORMOUS PRIMARY BEDROOM that features DOUBLE CLOSETS and a THREE-PIECE EN-SUITE BATH. Two more bedrooms + a FOUR PIECE BATH round out the upper level. A large undeveloped lower level creates a huge storage room or can be developed further. This gem is A WELL MANAGED COMPLEX, with excellent access to major transportation corridors and easy access to downtown and shopping at West Hills Mall. There are several schools, and this amenity-rich community also offers mature landscaping and an easy exit to the mountains. This family-sized townhouse is ready for a new owner.
Location
Province AB
County Calgary
Area Cal Zone W
Zoning M-CG d35
Direction W
Rooms
Basement Partial, Unfinished
Interior
Interior Features Central Vacuum, High Ceilings, Kitchen Island, No Animal Home, No Smoking Home, Open Floorplan, Quartz Counters, Recessed Lighting, Storage
Heating Forced Air, Natural Gas
Cooling Central Air
Flooring Carpet, Vinyl Plank
Fireplaces Number 1
Fireplaces Type Decorative, Family Room, Wood Burning
Appliance Dishwasher, Electric Stove, Refrigerator, Washer/Dryer
Laundry In Unit, Main Level
Exterior
Garage Driveway, Single Garage Attached
Garage Spaces 1.0
Garage Description Driveway, Single Garage Attached
Fence Fenced
Community Features Park, Playground, Schools Nearby, Shopping Nearby, Sidewalks, Street Lights
Amenities Available None
Roof Type Asphalt Shingle
Porch Deck
Parking Type Driveway, Single Garage Attached
Exposure W
Total Parking Spaces 2
Building
Lot Description Back Yard
Foundation Poured Concrete
Architectural Style 4 Level Split
Level or Stories 4 Level Split
Structure Type Wood Frame
Others
HOA Fee Include Insurance,Maintenance Grounds,Professional Management,Reserve Fund Contributions,Snow Removal,Trash
Restrictions Board Approval
Tax ID 76311052
Ownership Private
Pets Description Restrictions
Read Less Info
Want to know what your home might be worth? Contact us for a FREE valuation!

Our team is ready to help you sell your home for the highest possible price ASAP

"My job is to find and attract mastery-based agents to the office, protect the culture, and make sure everyone is happy! "






