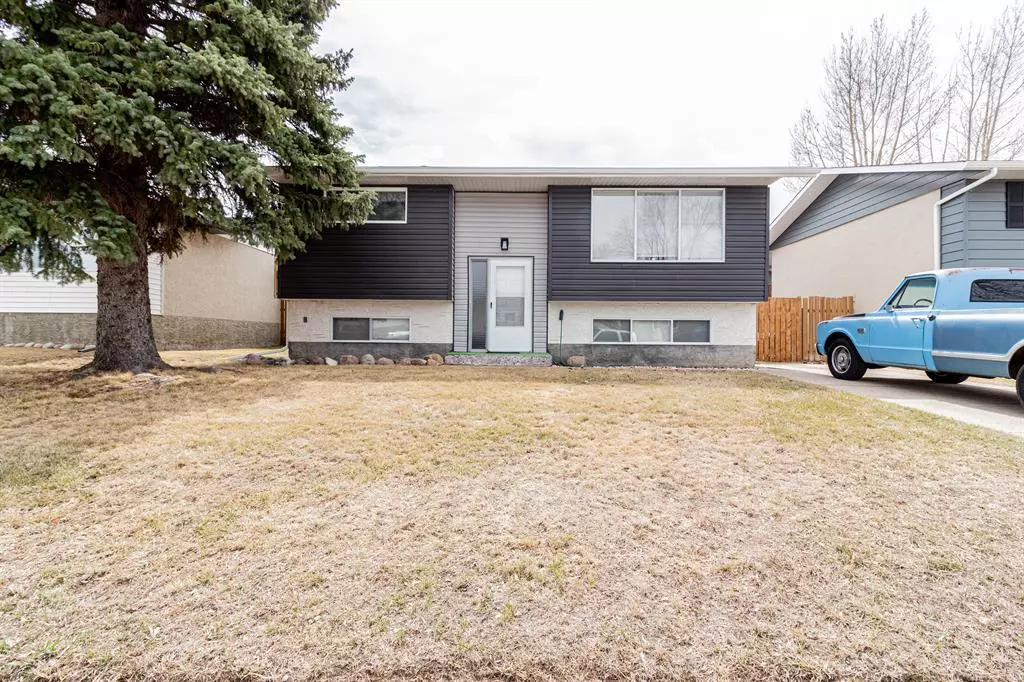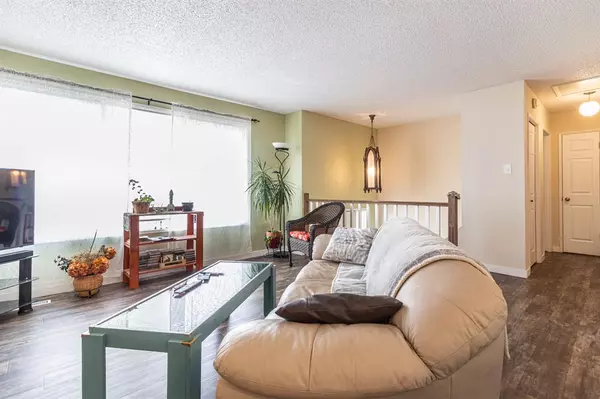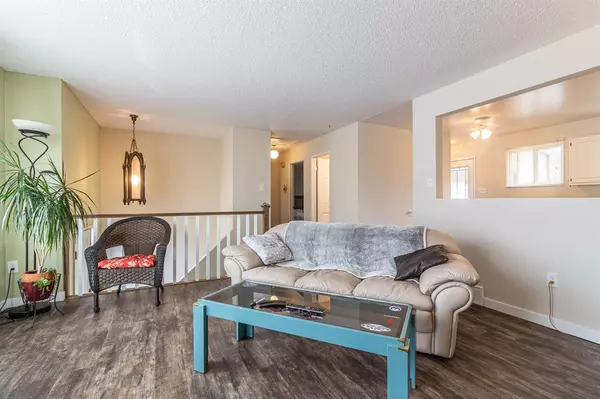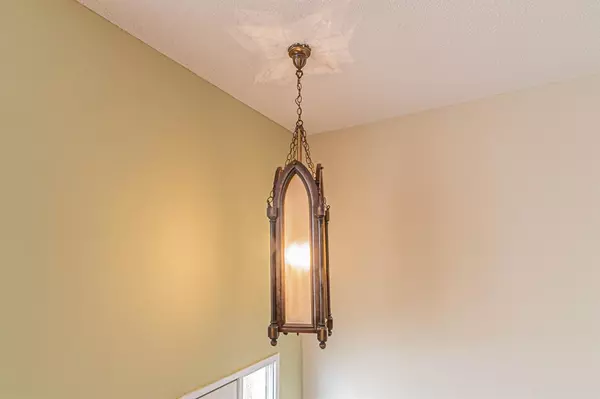$264,000
$269,900
2.2%For more information regarding the value of a property, please contact us for a free consultation.
3 Beds
2 Baths
873 SqFt
SOLD DATE : 05/10/2023
Key Details
Sold Price $264,000
Property Type Single Family Home
Sub Type Detached
Listing Status Sold
Purchase Type For Sale
Square Footage 873 sqft
Price per Sqft $302
Subdivision Northeast Crescent Heights
MLS® Listing ID A2042865
Sold Date 05/10/23
Style Bi-Level
Bedrooms 3
Full Baths 2
Originating Board Medicine Hat
Year Built 1975
Annual Tax Amount $2,273
Tax Year 2022
Lot Size 5,450 Sqft
Acres 0.13
Property Description
Looking for the perfect starter home or downsizer? This nicely updated 3 Bedroom , 2 Bathroom Bi/level could be the one! This home is nestled on a quiet street in NE Cres Hgts. , close to schools , parks , daycare , restaurants , recreation centre , and shopping. The main floor features a nice sized living room with an open wall to the combined kitchen / dining room for extra light . The completely renovated 4 piece bathroom is just down the hall and there are also 2 decent sized bedrooms on this level. Downstairs features a spacious family room perfect for watching the game or entertaining. There is even a retro corner bar and electric fireplace! There is a second bathroom ( also updated) , a large laundry / utility room with 2 washers , and the third bedroom. This lower bedroom has some unique lighting and ventilation once used for a hair stylist . Outside there is a cozy private backyard with a 10 x 20 enclosed deck, a large shed , a heated 18 x 24 garage, and the back fence even opens up for additional off street parking if required. Now top this off with a large front and side driveway and there is no shortage of parking. Other updates include an a high efficiency furnace, newer hot water tank, vinyl siding at the front (the rest is stucco) , and a new back door to the deck . This affordable home hits all the marks !
Location
Province AB
County Medicine Hat
Zoning R-LD
Direction N
Rooms
Basement Finished, Full
Interior
Interior Features Bar, Ceiling Fan(s)
Heating Forced Air, Natural Gas
Cooling Central Air
Flooring Carpet, Laminate, Linoleum
Appliance Other
Laundry In Basement
Exterior
Parking Features Alley Access, Driveway, Garage Door Opener, Garage Faces Rear, Parking Pad, Single Garage Detached
Garage Spaces 1.0
Garage Description Alley Access, Driveway, Garage Door Opener, Garage Faces Rear, Parking Pad, Single Garage Detached
Fence Fenced
Community Features Other
Roof Type Asphalt Shingle
Porch Deck
Lot Frontage 50.0
Total Parking Spaces 2
Building
Lot Description Back Yard
Foundation Poured Concrete
Architectural Style Bi-Level
Level or Stories Bi-Level
Structure Type Stucco,Vinyl Siding,Wood Frame
Others
Restrictions None Known
Tax ID 75607021
Ownership Private
Read Less Info
Want to know what your home might be worth? Contact us for a FREE valuation!

Our team is ready to help you sell your home for the highest possible price ASAP

"My job is to find and attract mastery-based agents to the office, protect the culture, and make sure everyone is happy! "






