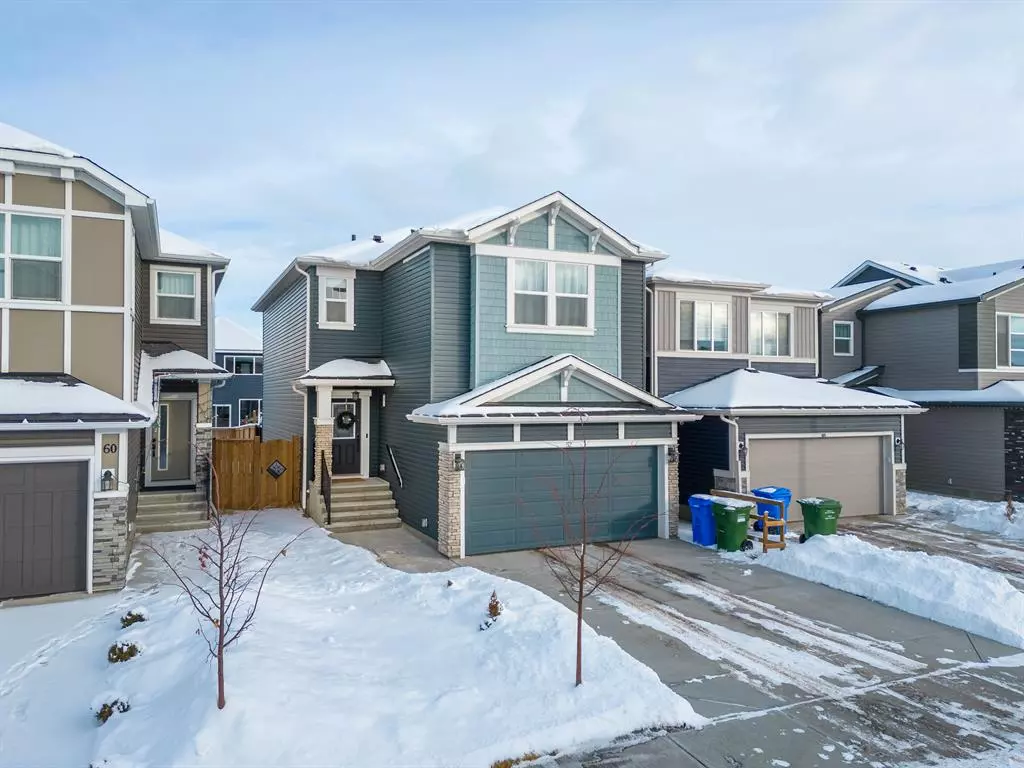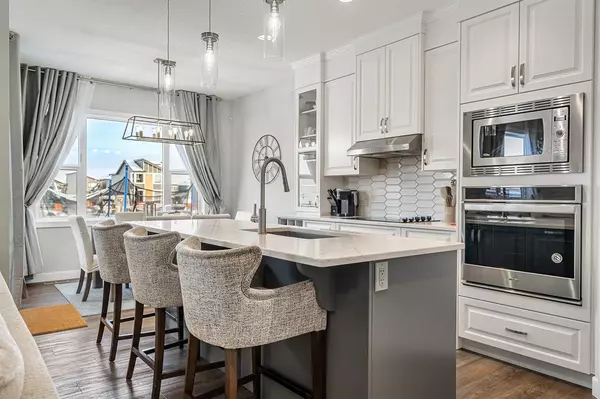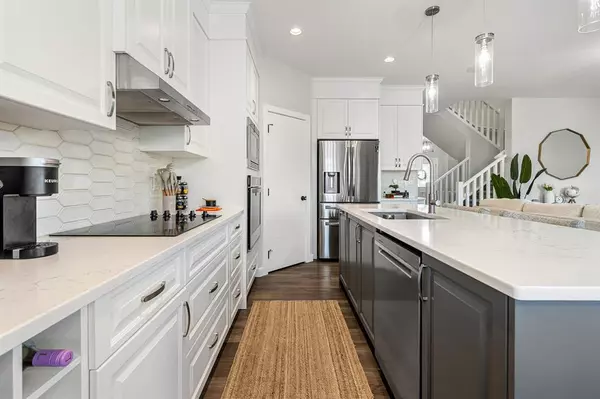$689,500
$689,500
For more information regarding the value of a property, please contact us for a free consultation.
4 Beds
4 Baths
1,997 SqFt
SOLD DATE : 05/10/2023
Key Details
Sold Price $689,500
Property Type Single Family Home
Sub Type Detached
Listing Status Sold
Purchase Type For Sale
Square Footage 1,997 sqft
Price per Sqft $345
Subdivision Belmont
MLS® Listing ID A2043473
Sold Date 05/10/23
Style 2 Storey
Bedrooms 4
Full Baths 3
Half Baths 1
Originating Board Calgary
Year Built 2020
Annual Tax Amount $3,714
Tax Year 2022
Lot Size 3,392 Sqft
Acres 0.08
Property Description
Upgrades + Finished Basement + Fully Landscaped Yard* This beautiful Shane Homes built home features tons of upgrades, over 2,500 sq ft of living space with a fully finished basement, landscaped backyard and double car attached garage, built in 2021 in the brand-new community of Belmont! Enter the large foyer to the main floor where you will find the large, bright, open concept kitchen, dining and living room, an office/den with built ins, a powder room and mud room to the attached double car garage. The kitchen features tons of upgraded finishings, quartz countertops, stainless steel appliances, a large pantry, electric range and built-in oven and microwave. The second floor features a large primary bedroom with ensuite and walk in closet, along with laundry, a bonus room, two other bedrooms both with walk in closets and a bathroom perfect for kids with a door separating the shower and the double sinks! The lower level has the fourth bedroom, another living room/tv room, bathroom, and storage room. Enjoy the A/C inside and sunshine all afternoon outside on this south facing deck with privacy fences, a gas hookup for a BBQ and fully landscaped backyard with lawn and a custom fire pit! This move in ready home is a perfect opportunity to enter this growing neighbourhood. Seconds away you can find a playground and there is soon to be a Recreation Centre, a future library and high school site, plus another future school on Belmont Street. You’re connected to Calgary’s cycling network via 194th Avenue and a transit centre is planned to include a future LRT stop on the east side of the community. **Partial Alberta New Home Warranty still Applies**
Location
Province AB
County Calgary
Area Cal Zone S
Zoning R-1N
Direction S
Rooms
Basement Finished, Full
Interior
Interior Features Built-in Features, Kitchen Island, No Animal Home, No Smoking Home, Pantry, Quartz Counters, Smart Home, Soaking Tub, Sump Pump(s), Walk-In Closet(s), Wired for Sound
Heating Forced Air
Cooling Central Air
Flooring Carpet, Vinyl Plank
Appliance Built-In Oven, Dishwasher, Electric Cooktop, Garage Control(s), Microwave, Range Hood, Refrigerator, Washer/Dryer
Laundry Laundry Room, Upper Level
Exterior
Garage Double Garage Attached
Garage Spaces 1.0
Garage Description Double Garage Attached
Fence Fenced
Community Features Park, Playground, Sidewalks, Street Lights
Roof Type Asphalt Shingle
Porch Deck
Lot Frontage 29.5
Parking Type Double Garage Attached
Total Parking Spaces 1
Building
Lot Description Back Yard, Front Yard, Lawn, Landscaped
Foundation Poured Concrete
Architectural Style 2 Storey
Level or Stories Two
Structure Type Stone,Vinyl Siding
New Construction 1
Others
Restrictions Easement Registered On Title,Restrictive Covenant-Building Design/Size
Tax ID 76432212
Ownership Private
Read Less Info
Want to know what your home might be worth? Contact us for a FREE valuation!

Our team is ready to help you sell your home for the highest possible price ASAP

"My job is to find and attract mastery-based agents to the office, protect the culture, and make sure everyone is happy! "






