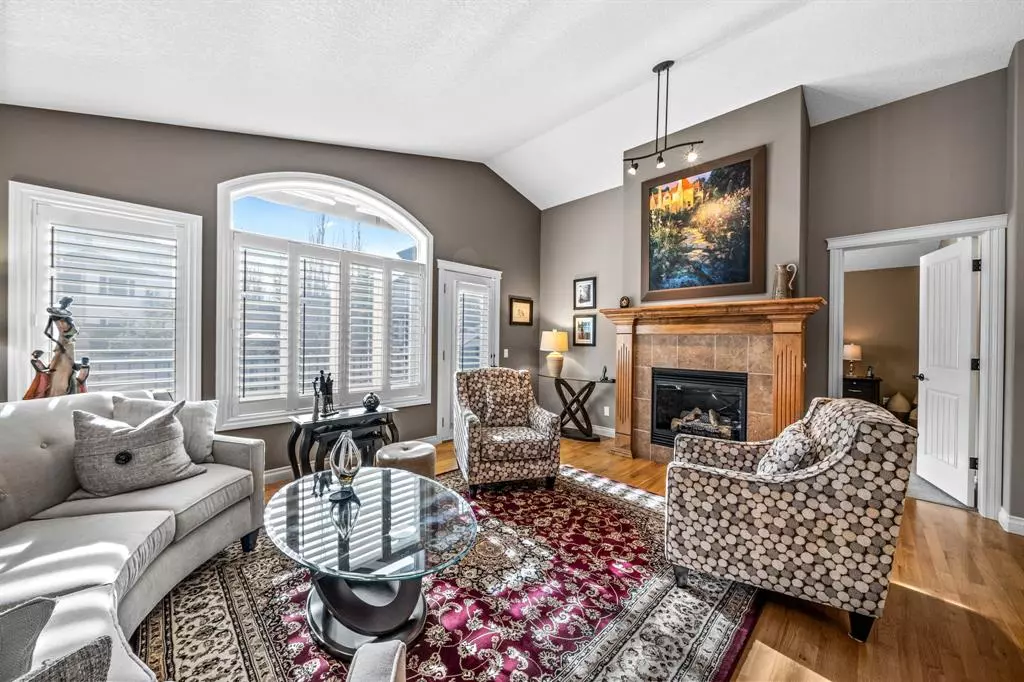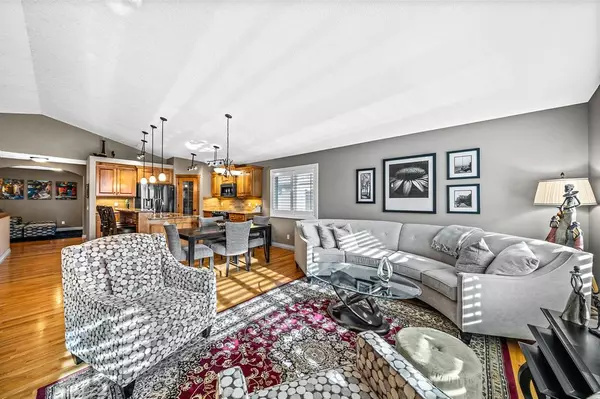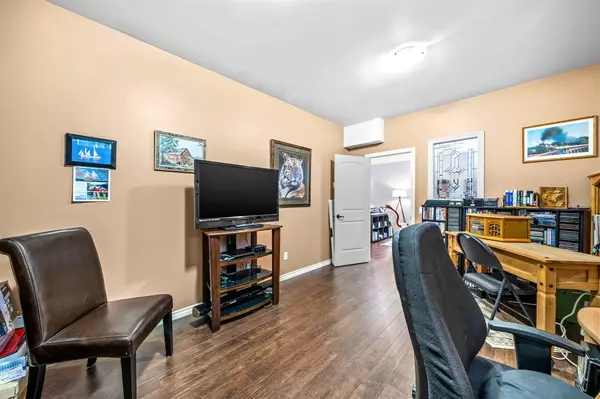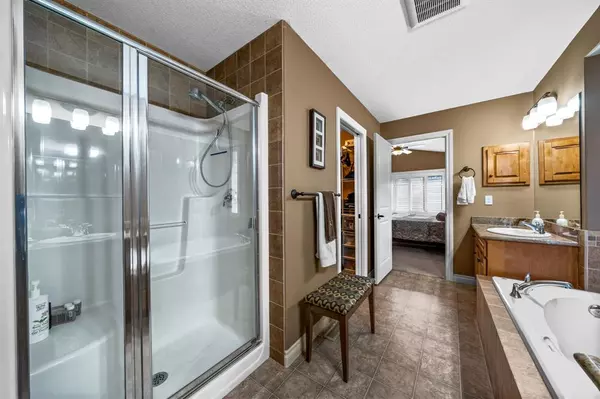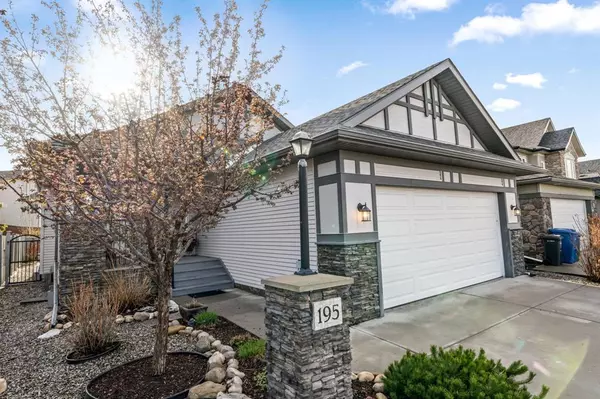$615,000
$575,000
7.0%For more information regarding the value of a property, please contact us for a free consultation.
3 Beds
3 Baths
1,331 SqFt
SOLD DATE : 05/12/2023
Key Details
Sold Price $615,000
Property Type Single Family Home
Sub Type Detached
Listing Status Sold
Purchase Type For Sale
Square Footage 1,331 sqft
Price per Sqft $462
Subdivision Cimarron
MLS® Listing ID A2047769
Sold Date 05/12/23
Style Bungalow
Bedrooms 3
Full Baths 2
Half Baths 1
Originating Board Calgary
Year Built 2010
Annual Tax Amount $3,783
Tax Year 2023
Lot Size 4,827 Sqft
Acres 0.11
Property Description
bungalow is loaded with elegant upgrades. The home has an over sized ensuite, a den, main floor laundry, & a vaulted great room concept. The garage is over sized, drywalled and insulated. Inside; the front entrance is tiled, with the den, kitchen, nook & living area boasting site finished oak hardwood. The maple kitchen was custom built on site is complemented with granite counters tops. The granite is carried into the ensuite and writing desk. Yet the house offers more; Kohler taps, a water line to the fridge with ice maker, 2nd vault in the master bedroom, gas line to the deck, upgraded appliance & lighting packages. The basement is developed; 2 more bedrooms, a giant rec. room and a full bathroom with plenty of room for storage. The ceilings stand just under 9'. There are four big bright windows and the concrete floor is heated with bungalow is loaded with elegant upgrades. The home has an over sized ensuite, a den, main floor laundry, & a vaulted great room concept. The garage is over sized, drywalled and insulated. Inside; the front entrance is tiled, with the den, kitchen, nook & living area boasting site finished oak hardwood. The maple kitchen was custom built on site is complemented with granite counters tops. The granite is carried into the ensuite and writing desk. Yet the house offers more; Kohler taps, a water line to the fridge with ice maker, 2nd vault in the master bedroom, gas line to the deck, upgraded appliance & lighting packages. The basement plan is ready for future development; it would add 2 more bedrooms, a giant rec. room and a full bathroom with plenty of room for storage. The ceilings stand just under 9'. There are four big bright windows and the hardwood floor is heated.
Location
Province AB
County Foothills County
Zoning R-1
Direction E
Rooms
Other Rooms 1
Basement Finished, Full
Interior
Interior Features Central Vacuum, High Ceilings, No Smoking Home, Open Floorplan, Stone Counters
Heating Forced Air, None
Cooling None
Flooring Ceramic Tile, Hardwood
Fireplaces Number 1
Fireplaces Type None
Appliance Dishwasher, Electric Oven, Garage Control(s), Microwave Hood Fan, Refrigerator, Washer/Dryer, Window Coverings
Laundry Laundry Room
Exterior
Parking Features Double Garage Attached
Garage Spaces 2.0
Garage Description Double Garage Attached
Fence Fenced
Community Features Park, Playground, Schools Nearby, Shopping Nearby, Sidewalks, Street Lights, Walking/Bike Paths
Utilities Available Electricity Connected
Roof Type Shingle
Porch Deck, Patio
Lot Frontage 42.0
Total Parking Spaces 2
Building
Lot Description Back Yard, Front Yard, Landscaped
Foundation Poured Concrete
Sewer None
Water Drinking Water
Architectural Style Bungalow
Level or Stories One
Structure Type Mixed
New Construction 1
Others
Restrictions None Known
Tax ID 77064919
Ownership Private
Read Less Info
Want to know what your home might be worth? Contact us for a FREE valuation!

Our team is ready to help you sell your home for the highest possible price ASAP

"My job is to find and attract mastery-based agents to the office, protect the culture, and make sure everyone is happy! "

