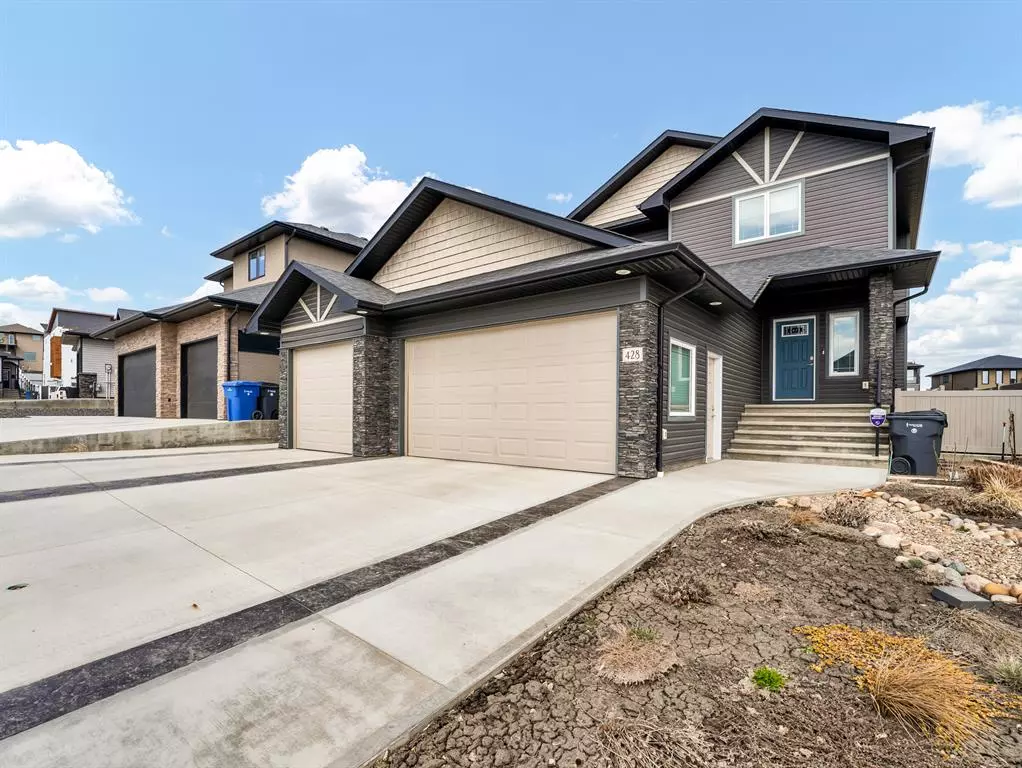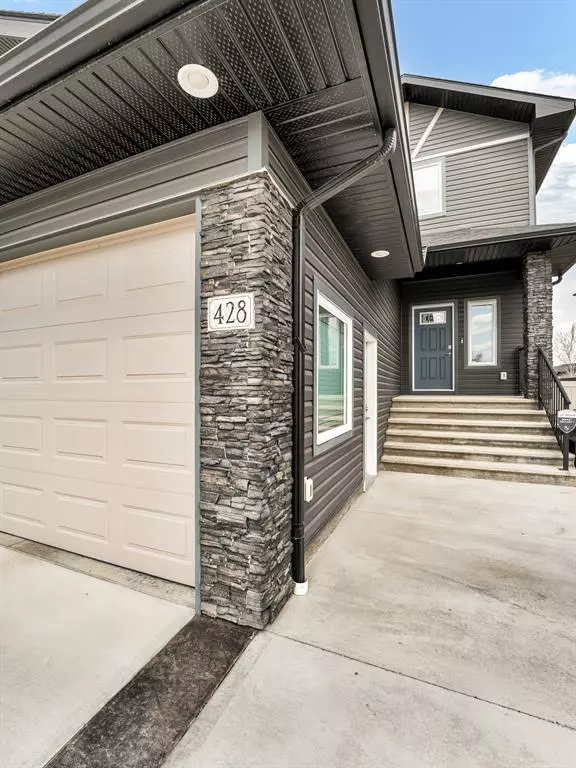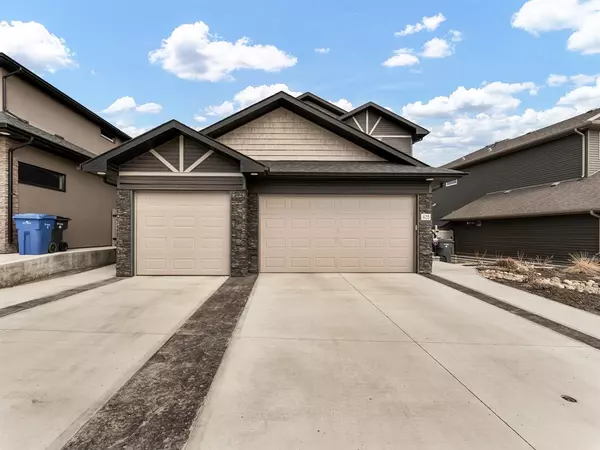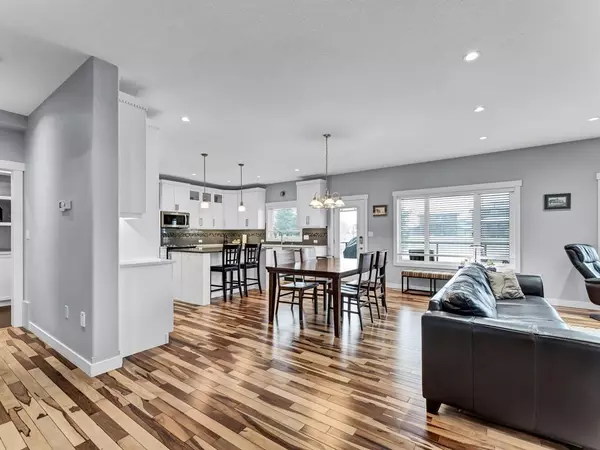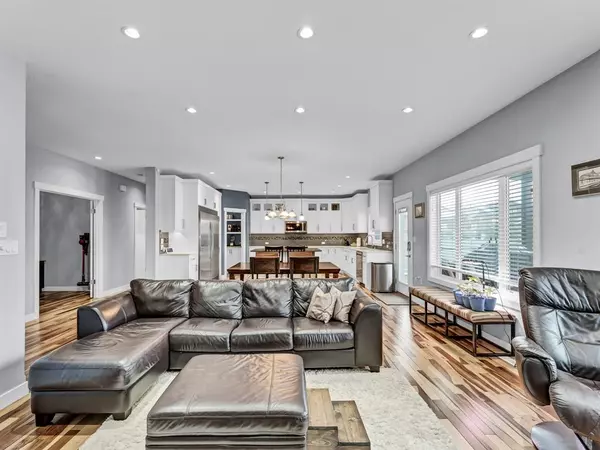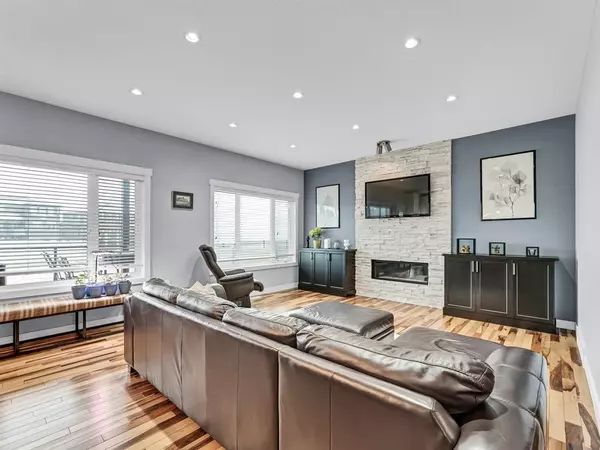$677,500
$699,900
3.2%For more information regarding the value of a property, please contact us for a free consultation.
4 Beds
4 Baths
2,371 SqFt
SOLD DATE : 05/15/2023
Key Details
Sold Price $677,500
Property Type Single Family Home
Sub Type Detached
Listing Status Sold
Purchase Type For Sale
Square Footage 2,371 sqft
Price per Sqft $285
Subdivision Ranchland
MLS® Listing ID A2042272
Sold Date 05/15/23
Style 2 Storey
Bedrooms 4
Full Baths 3
Half Baths 1
Originating Board Medicine Hat
Year Built 2014
Annual Tax Amount $5,458
Tax Year 2022
Lot Size 5,478 Sqft
Acres 0.13
Property Description
This beautiful fully developed 2371 sq ft two storey is chalk full of high quality finishes, details and style. It has a wonderful open layout that backs onto a park with river valley views in the background. Main floor includes a spacious front entry, open concept kitchen with loads of cabinetry and large island, a spacious dining and comfortable living room area. Mudroom entrance includes a large closet, bench seating and drop zone. Fit and finish includes solid hardwood, Tile flooring, custom kitchen with painted cabinets, side by side fridge/freezer combo with trim kit, slide in range, prep/bar/serving area in the butler pantry all with beautiful quartz countertops. The living room features a modern gas fireplace in a simple and beautiful stone surround and large windows make up the entire rear of the home. Main floor deck is covered, has natural gas BBQ connection and is a few steps away from the park. Rounding out the main floor is a bright custom home office with built in desk and floating open shelves. The top of the stairs leads you directly to the inviting and comfy family bonus room. The huge windows and door to the upper deck gives another look at those stunning park and coulee vistas! The large principal bedroom has an amazing ensuite with free standing tub, custom tile shower, water closet and great walk in closet. 2nd & 3rd bedrooms are super bright with large windows and great closet space. The laundry is conveniently located on the top floor near all of the bedrooms. The fully finished basement has a large 4th bedroom and a family room that includes wet bar, corner fireplace and roomy 4 piece bath. It has lots of space for that home gym area you have been wanting. The triple attached garage is completely finished, heated and comes with floor drain. Central vac is also located in the garage making vehicle detailing a breeze. Back yard is ready for your ideas to customize to your needs with some landscape material on site. Did we mention the VIEW! Call today to have your tour of this great property.
Location
Province AB
County Medicine Hat
Zoning R-LD
Direction S
Rooms
Other Rooms 1
Basement Finished, Full
Interior
Interior Features See Remarks
Heating Forced Air, Natural Gas
Cooling Central Air
Flooring Carpet, Hardwood, Tile
Fireplaces Number 2
Fireplaces Type Gas
Appliance Central Air Conditioner, Dishwasher, Electric Stove, Garage Control(s), Instant Hot Water, Microwave Hood Fan, Refrigerator, Washer/Dryer, Window Coverings
Laundry Laundry Room, Upper Level
Exterior
Parking Features Triple Garage Attached
Garage Spaces 3.0
Garage Description Triple Garage Attached
Fence Partial
Community Features Other, Park
Utilities Available Electricity Connected, Natural Gas Connected, Sewer Connected, Water Connected
Roof Type Asphalt Shingle
Porch Deck, See Remarks
Lot Frontage 58.63
Total Parking Spaces 6
Building
Lot Description City Lot, Reverse Pie Shaped Lot
Foundation Poured Concrete
Sewer Public Sewer
Water Public
Architectural Style 2 Storey
Level or Stories Two
Structure Type Mixed
Others
Restrictions None Known
Tax ID 75632541
Ownership Private
Read Less Info
Want to know what your home might be worth? Contact us for a FREE valuation!

Our team is ready to help you sell your home for the highest possible price ASAP

"My job is to find and attract mastery-based agents to the office, protect the culture, and make sure everyone is happy! "

