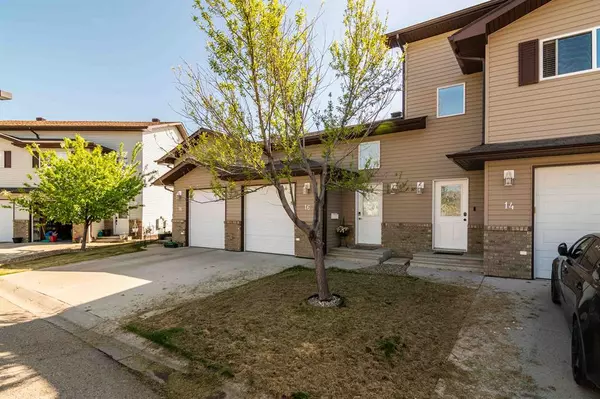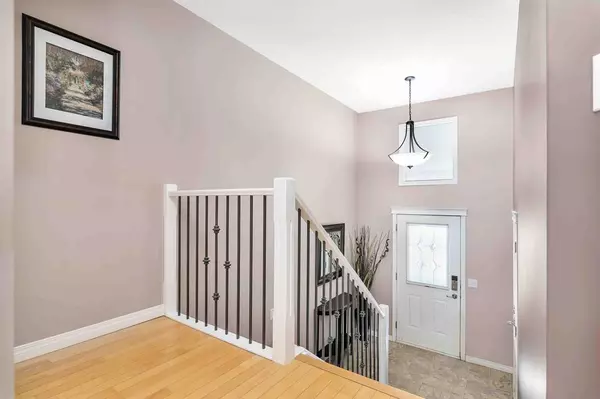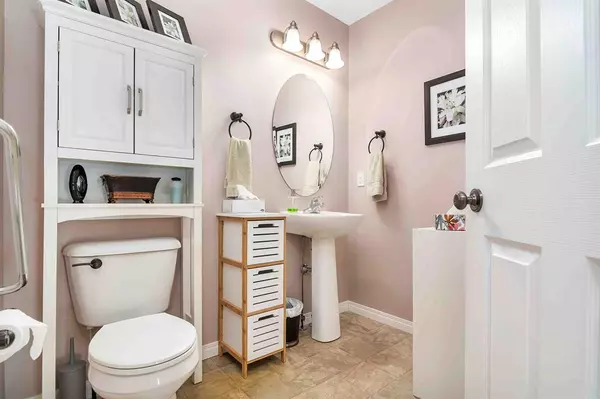$188,000
$189,999
1.1%For more information regarding the value of a property, please contact us for a free consultation.
2 Beds
2 Baths
451 SqFt
SOLD DATE : 05/16/2023
Key Details
Sold Price $188,000
Property Type Townhouse
Sub Type Row/Townhouse
Listing Status Sold
Purchase Type For Sale
Square Footage 451 sqft
Price per Sqft $416
Subdivision Sw Southridge
MLS® Listing ID A2048261
Sold Date 05/16/23
Style Bi-Level
Bedrooms 2
Full Baths 1
Half Baths 1
Condo Fees $157
Originating Board Medicine Hat
Year Built 2006
Annual Tax Amount $1,645
Tax Year 2022
Property Description
Looking for your perfect functional, clean, home? Look no further! This well kept 2 bedroom 2 bathroom condo is the perfect place to call your own. With a modern open layout, you'll love the cozy atmosphere and natural light that floods the space. The kitchen is a great layout, beautiful cabinetry, and matched countertops, making it a delight to cook in. With two bedrooms, you'll have plenty of room to relax and unwind. The master bedroom and second bedroom have ample closet space, perfect for storing all of your clothes and personal items. The attached garage offers convenient parking and additional storage space, making it easy to keep your belongings organized and accessible. This condo is located in a highly desirable area, allowing for easy access to shopping, dining, and entertainment. Affordable condo fees at $157.95 include lawn care, sidewalk shoveling (public), reserve fund, insurance, and exterior maintenance! Don't miss out on this fantastic opportunity to make this beautiful home your own!
Location
Province AB
County Medicine Hat
Zoning R-MD
Direction W
Rooms
Basement Finished, Full
Interior
Interior Features Kitchen Island, No Animal Home, No Smoking Home
Heating Forced Air
Cooling Central Air
Flooring Carpet, Linoleum
Appliance Central Air Conditioner, Dishwasher, Dryer, Electric Stove, Range Hood, Refrigerator, Washer, Window Coverings
Laundry Laundry Room
Exterior
Parking Features Single Garage Attached
Garage Spaces 1.0
Garage Description Single Garage Attached
Fence Partial
Community Features Schools Nearby, Shopping Nearby, Sidewalks
Amenities Available None
Roof Type Asphalt Shingle
Porch Deck
Exposure W
Total Parking Spaces 2
Building
Lot Description Backs on to Park/Green Space, Low Maintenance Landscape, Landscaped
Foundation Poured Concrete
Sewer Public Sewer
Water Public
Architectural Style Bi-Level
Level or Stories One
Structure Type Wood Frame
Others
HOA Fee Include Common Area Maintenance,Insurance,Maintenance Grounds,Reserve Fund Contributions,Snow Removal
Restrictions None Known,Pets Allowed
Tax ID 75610777
Ownership Private
Pets Allowed Cats OK, Dogs OK
Read Less Info
Want to know what your home might be worth? Contact us for a FREE valuation!

Our team is ready to help you sell your home for the highest possible price ASAP
"My job is to find and attract mastery-based agents to the office, protect the culture, and make sure everyone is happy! "






