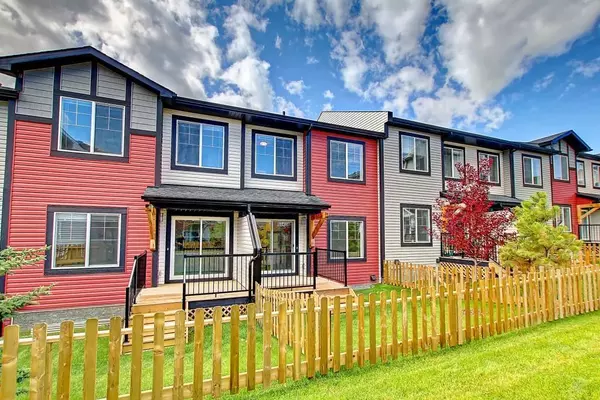$375,000
$379,000
1.1%For more information regarding the value of a property, please contact us for a free consultation.
3 Beds
3 Baths
1,067 SqFt
SOLD DATE : 05/17/2023
Key Details
Sold Price $375,000
Property Type Townhouse
Sub Type Row/Townhouse
Listing Status Sold
Purchase Type For Sale
Square Footage 1,067 sqft
Price per Sqft $351
Subdivision Jumping Pound Ridge
MLS® Listing ID A2045735
Sold Date 05/17/23
Style 2 Storey
Bedrooms 3
Full Baths 2
Half Baths 1
Condo Fees $231
Originating Board Calgary
Year Built 2017
Annual Tax Amount $1,941
Tax Year 2022
Property Description
What a fantastic opportunity to buy 3 bedrooms & 2.5 baths previous SHOWHOME, the most popular SAGESTONE model built by Slokker Homes! It is surrounded by an ENVIRONMENTAL RESERVE, walking trails & bike paths that connect throughout the community, and a perfect location for active living and relaxation!
Luxurious features an open concept main floor plan with entry foyer, half bath, 9' knockdown ceilings, waterproofed luxury vinyl plank on the main floor, snow-white QUARTZ kitchen countertop, White SHAKER CABINETS with soft close doors and drawers, a modern designed backsplash, lighting fixtures, & stainless-steel appliances.
The bright living & dining room leads to the spacious deck and your private fenced yard with gas line BBQ.
Upstairs, there are THREE bedrooms, including a spacious master bedroom with a 3-piece ensuite that features a quartz top vanity & a large walk-in closet. Also, an additional 4-piece main bathroom and a convenient upstairs laundry room. Downstairs presents an unfinished basement with a future recreational room and an additional fourth bedroom.
Being close to shopping, parks, playgrounds, walking paths, and other amenities can make daily life more convenient and enjoyable for families.
Location
Province AB
County Rocky View County
Zoning R-MD
Direction W
Rooms
Other Rooms 1
Basement Full, Unfinished
Interior
Interior Features Kitchen Island, Quartz Counters, Storage, Track Lighting, Vinyl Windows, Walk-In Closet(s)
Heating High Efficiency, Forced Air, Natural Gas
Cooling None
Flooring Carpet, Linoleum, Vinyl Plank
Appliance Dishwasher, Electric Stove, Garage Control(s), Microwave, Microwave Hood Fan, Refrigerator, Washer/Dryer Stacked, Window Coverings
Laundry In Unit, Upper Level
Exterior
Parking Features Driveway, Single Garage Attached
Garage Spaces 1.0
Garage Description Driveway, Single Garage Attached
Fence Fenced
Community Features Golf, Park, Playground, Schools Nearby, Shopping Nearby, Sidewalks, Street Lights, Walking/Bike Paths
Amenities Available Secured Parking, Snow Removal, Trash, Visitor Parking
Roof Type Asphalt Shingle
Porch Deck
Exposure W
Total Parking Spaces 2
Building
Lot Description Back Yard, Backs on to Park/Green Space, Landscaped, Treed
Foundation Poured Concrete
Architectural Style 2 Storey
Level or Stories Two
Structure Type Stone,Vinyl Siding,Wood Frame,Wood Siding
Others
HOA Fee Include Common Area Maintenance,Insurance,Maintenance Grounds,Professional Management,Reserve Fund Contributions,Snow Removal,Trash
Restrictions Pet Restrictions or Board approval Required
Ownership Private
Pets Allowed Cats OK, Dogs OK, Yes
Read Less Info
Want to know what your home might be worth? Contact us for a FREE valuation!

Our team is ready to help you sell your home for the highest possible price ASAP
"My job is to find and attract mastery-based agents to the office, protect the culture, and make sure everyone is happy! "






