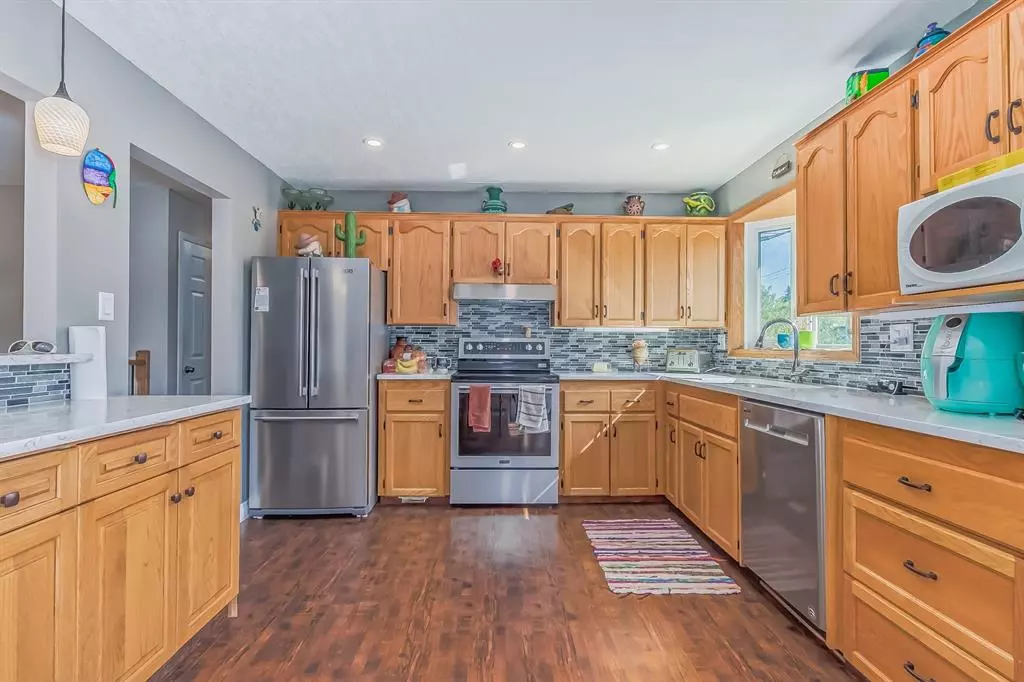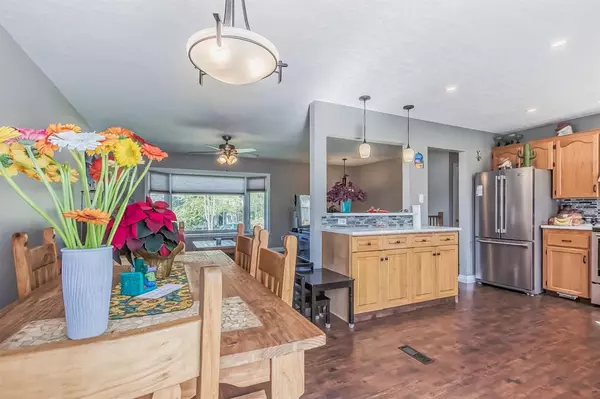$616,600
$599,900
2.8%For more information regarding the value of a property, please contact us for a free consultation.
5 Beds
2 Baths
1,079 SqFt
SOLD DATE : 05/19/2023
Key Details
Sold Price $616,600
Property Type Single Family Home
Sub Type Detached
Listing Status Sold
Purchase Type For Sale
Square Footage 1,079 sqft
Price per Sqft $571
Subdivision Silver Springs
MLS® Listing ID A2048767
Sold Date 05/19/23
Style Bi-Level
Bedrooms 5
Full Baths 2
Originating Board Calgary
Year Built 1974
Annual Tax Amount $3,349
Tax Year 2022
Lot Size 5,608 Sqft
Acres 0.13
Property Description
SUPER FAMILY HOME ON A QUIET STREET CLOSE TO BOWMONT PARK, BLOCK AWAY FROM OUTDOOR SWIMMING POOL, AND COMMUNITY POOL & TWO SCHOOLS PLUS BEAUTIFUL YARD WITH A VARIETY OF TREES, SHRUBS & FLOWERBEDS. UPGRADES INCL Outside - hardy board siding on house and double car garage, double pane windows, two bay windows, sliding balcony door, and deck all approx 15 years old. Shingles and eves through new in 2019. Basement - hot water tank and efficiency furnace replaced, 7-8 years old Drywall, paint, baseboards, and trim, carpet new in 2018. -Light fixtures and window cover new in 2018 -Ceiling sprayed, and all doors in 2018 -Bathroom shower, toilet, and sink reno 2012 Front entrance reno 2018 - stairs up and down fully redone with handrails, new tile in entrance, front door with side opening for ease of bringing items in or out. Main floor - reno done in 2018, kitchen wall removed for open concept, center island/sit-up bar added to the kitchen, quartz counter top, and sink, all new appliances, new cupboard fixtures Flooring laminate, and carpet in two bedrooms, half privacy wall added to stairs, popcorn ceiling removed and drop down ceiling completed, baseboard and trim throughout. Window coverings, all light fixtures, switches, and ceiling fans. The main bathroom is gutted, new bathtub, toilet, double sinks added (originally one), counters, cabinets, floor tiles, bathtub tile, light fixtures, and ceiling. Paint all doors. The Basement is FULLY DEVELOPED with TWO GREAT SIZE Bedrooms and 3 piece Bathroom including great size a Family room. Make this house your next HOME. A true move-in-ready property is waiting for you!
Location
Province AB
County Calgary
Area Cal Zone Nw
Zoning R-C1
Direction W
Rooms
Basement Finished, Full
Interior
Interior Features Central Vacuum
Heating Forced Air
Cooling None
Flooring Carpet, Laminate
Appliance Dishwasher, Refrigerator, Stove(s), Washer/Dryer, Window Coverings
Laundry In Basement
Exterior
Garage Double Garage Detached
Garage Spaces 2.0
Garage Description Double Garage Detached
Fence Fenced
Community Features Park, Playground, Pool, Schools Nearby, Walking/Bike Paths
Roof Type Asphalt Shingle
Porch Deck
Lot Frontage 15.0
Parking Type Double Garage Detached
Total Parking Spaces 3
Building
Lot Description Back Yard
Foundation Poured Concrete
Architectural Style Bi-Level
Level or Stories One
Structure Type Cement Fiber Board,Wood Frame
Others
Restrictions None Known
Tax ID 76767167
Ownership Private
Read Less Info
Want to know what your home might be worth? Contact us for a FREE valuation!

Our team is ready to help you sell your home for the highest possible price ASAP

"My job is to find and attract mastery-based agents to the office, protect the culture, and make sure everyone is happy! "






