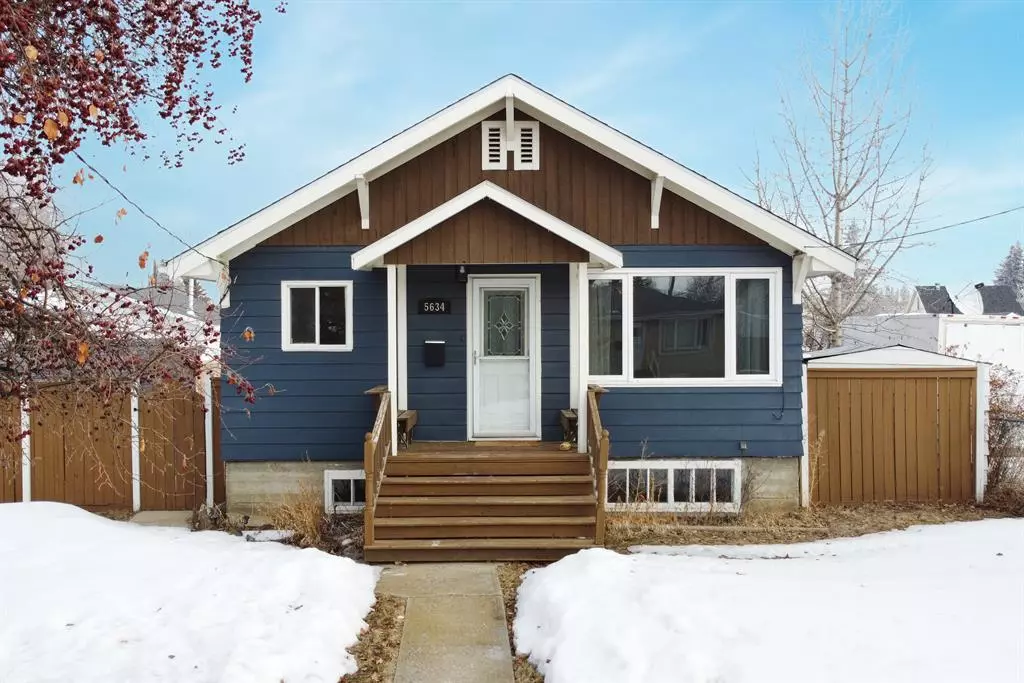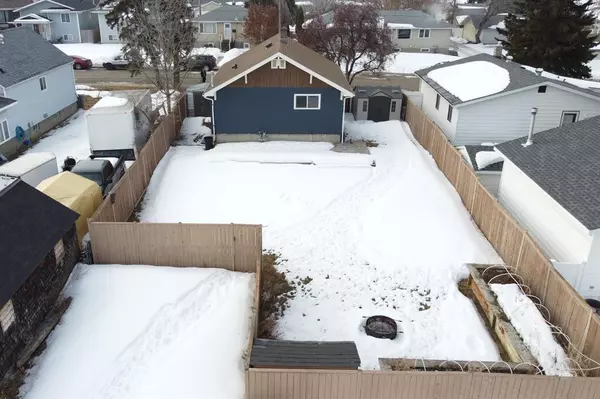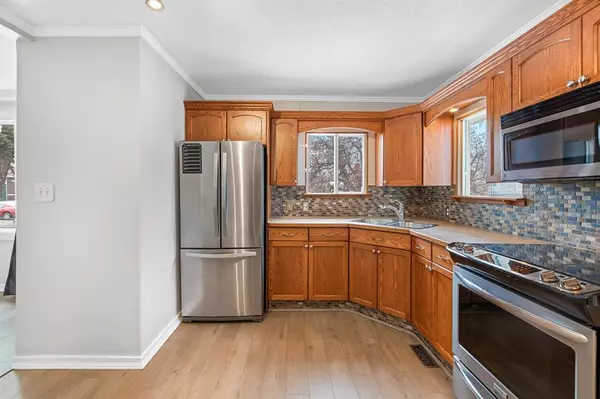$235,000
$245,000
4.1%For more information regarding the value of a property, please contact us for a free consultation.
2 Beds
1 Bath
733 SqFt
SOLD DATE : 05/24/2023
Key Details
Sold Price $235,000
Property Type Single Family Home
Sub Type Detached
Listing Status Sold
Purchase Type For Sale
Square Footage 733 sqft
Price per Sqft $320
Subdivision Riverside Meadows
MLS® Listing ID A2037036
Sold Date 05/24/23
Style Bungalow
Bedrooms 2
Full Baths 1
Originating Board Central Alberta
Year Built 1945
Annual Tax Amount $1,760
Tax Year 2022
Lot Size 6,000 Sqft
Acres 0.14
Lot Dimensions 50.00X120.00
Property Description
Find great character and charm in this WELL MAINTAINED & THOROUGHLY UPDATED bungalow on a huge lot! In through the front door you enter into the living room which is full of natural light from the huge south facing window that was replaced this year. Connected to the living room is the kitchen/dining room with cabinets, stone tile backsplash and stainless steel appliances that are sure to impress! The main level kitchen and living room area recently had new vinyl plank flooring installed. A good sized primary bedroom with a walk-in closet, a second bedroom and the tiled main bathroom complete the main level. Downstairs has a great media/theatre area with a stylish dry bar with a bar fridge included. There is also a good sized space to be used as a family room. Some major updates were done in 2017 including: plumbing to PEX, added insulation in the attic, a new sewer line, new living room window and new fencing. Some other updates include: Furnace (2007) and shingles (2010). The HUGE yard is a dream with lots of room to add a garage or RV parking if desired. It is fully fenced and landscaped and has a large back deck, fire pit area, raised garden boxes, 2 sheds and a double car parking pad. 5634 56 Street is just a few houses back from a beautiful park and playground area, and is also only a few minutes away from city trails along the river valley and Bower Ponds!
Location
Province AB
County Red Deer
Zoning R1
Direction S
Rooms
Basement Finished, Full
Interior
Interior Features Dry Bar, Storage
Heating Forced Air, Natural Gas
Cooling None
Flooring Carpet, Laminate, Linoleum
Appliance Bar Fridge, Dryer, Microwave, Refrigerator, Stove(s), Washer, Window Coverings
Laundry In Basement
Exterior
Garage Parking Pad
Garage Description Parking Pad
Fence Fenced
Community Features Park, Playground, Schools Nearby
Roof Type Asphalt Shingle
Porch Deck, Porch
Lot Frontage 50.0
Total Parking Spaces 2
Building
Lot Description Landscaped, Standard Shaped Lot, Private
Foundation Poured Concrete
Sewer Sewer
Water Public
Architectural Style Bungalow
Level or Stories One
Structure Type Concrete,Wood Frame
Others
Restrictions None Known
Tax ID 75188715
Ownership Private
Read Less Info
Want to know what your home might be worth? Contact us for a FREE valuation!

Our team is ready to help you sell your home for the highest possible price ASAP

"My job is to find and attract mastery-based agents to the office, protect the culture, and make sure everyone is happy! "






