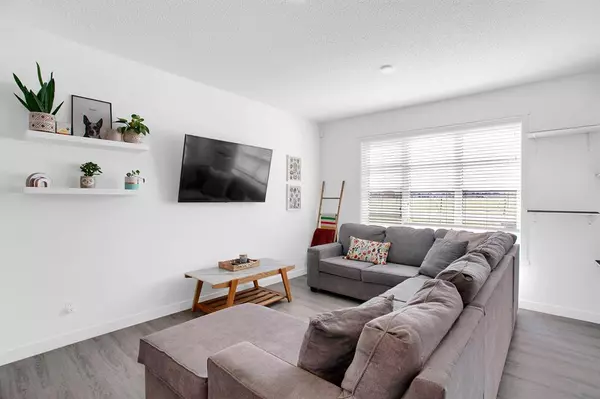$510,900
$499,900
2.2%For more information regarding the value of a property, please contact us for a free consultation.
4 Beds
4 Baths
1,322 SqFt
SOLD DATE : 05/25/2023
Key Details
Sold Price $510,900
Property Type Townhouse
Sub Type Row/Townhouse
Listing Status Sold
Purchase Type For Sale
Square Footage 1,322 sqft
Price per Sqft $386
Subdivision Belmont
MLS® Listing ID A2046553
Sold Date 05/25/23
Style 2 Storey
Bedrooms 4
Full Baths 3
Half Baths 1
Originating Board Calgary
Year Built 2020
Annual Tax Amount $2,452
Tax Year 2022
Lot Size 2,292 Sqft
Acres 0.05
Property Description
Welcome to this stunning row house located in a vibrant and newly developed area. With no condo fees, a double detached garage and private yard, this meticulously maintained home offers over 1300 square feet of luxurious living space, ensuring comfort and style. Upon entering you are greeted with an open concept layout, allowing for seamless flow and an abundance of natural light. The main floor offers a spacious living area, perfect for entertaining guests or enjoying quality time with family. Heading upstairs you will find the primary bedroom with a 3-piece ensuite and walk-in closet. There are 2 more good sized bedrooms, a full 4-piece main bathroom and stacked laundry to complete the upper level. The basement has been finished and offers a family room, another bedroom and a 3-piece bathroom, along with a bar area and extra storage space. Furthermore, this home boasts new air conditioning, ensuring your comfort during warm summer months. The well-kept condition of the house reflects the care and attention given by the current owners, creating a turnkey opportunity for you to settle into your dream home without any additional work. Welcome home!
Location
Province AB
County Calgary
Area Cal Zone S
Zoning R-2M
Direction S
Rooms
Basement Finished, Full
Interior
Interior Features See Remarks
Heating Forced Air, Natural Gas
Cooling Central Air
Flooring Carpet, Ceramic Tile, Vinyl Plank
Appliance Central Air Conditioner, Dishwasher, Dryer, Electric Stove, Garage Control(s), Microwave, Refrigerator, Washer, Window Coverings
Laundry Upper Level
Exterior
Garage Double Garage Detached
Garage Spaces 2.0
Garage Description Double Garage Detached
Fence Fenced
Community Features Park, Playground, Shopping Nearby, Walking/Bike Paths
Roof Type Asphalt Shingle
Porch Deck
Lot Frontage 19.98
Parking Type Double Garage Detached
Exposure S
Total Parking Spaces 2
Building
Lot Description Back Lane, Back Yard
Foundation Poured Concrete
Architectural Style 2 Storey
Level or Stories Two
Structure Type Vinyl Siding
Others
Restrictions None Known
Tax ID 76379218
Ownership Private
Read Less Info
Want to know what your home might be worth? Contact us for a FREE valuation!

Our team is ready to help you sell your home for the highest possible price ASAP

"My job is to find and attract mastery-based agents to the office, protect the culture, and make sure everyone is happy! "






