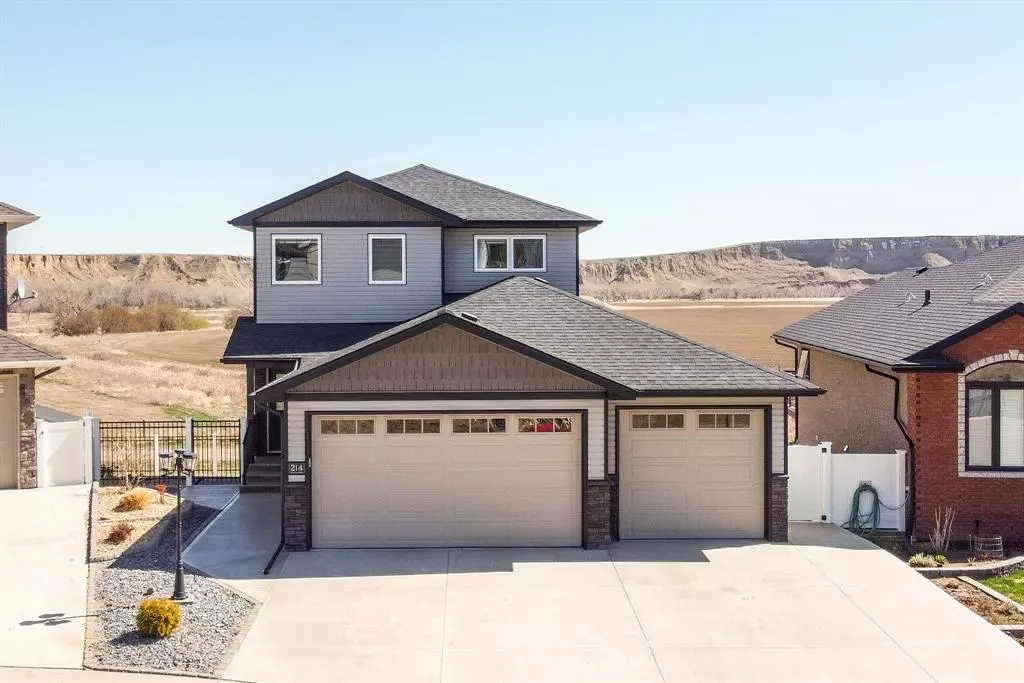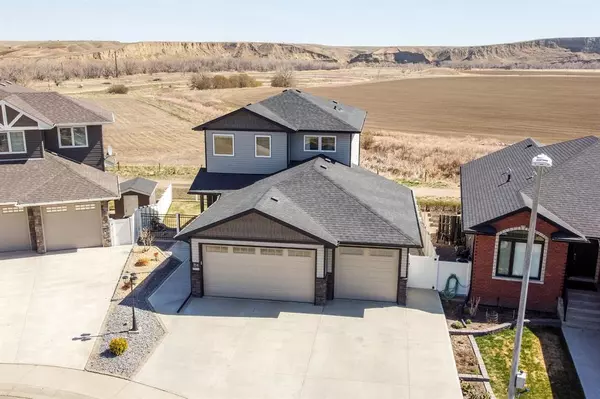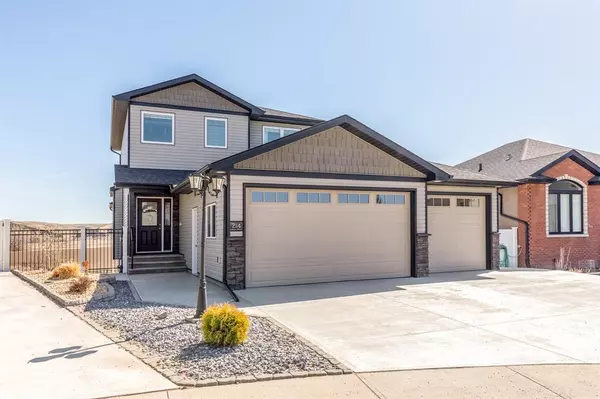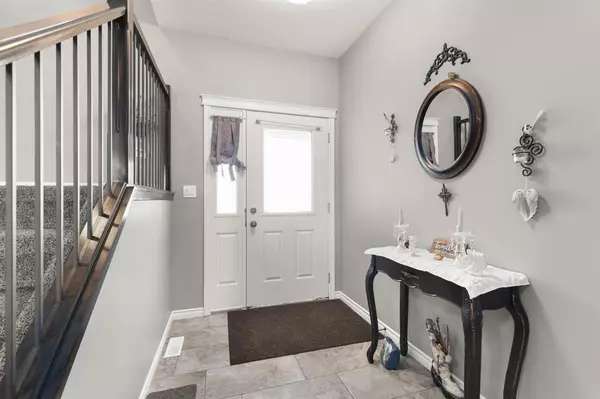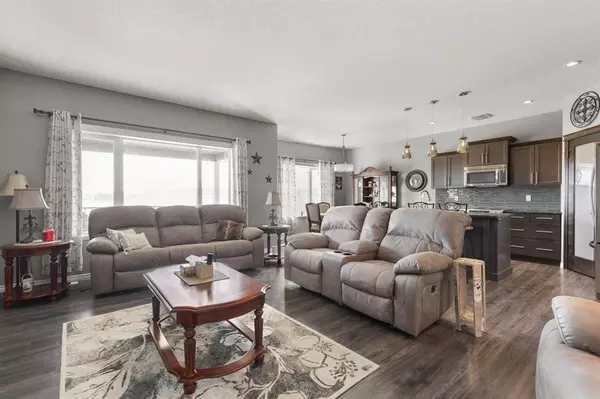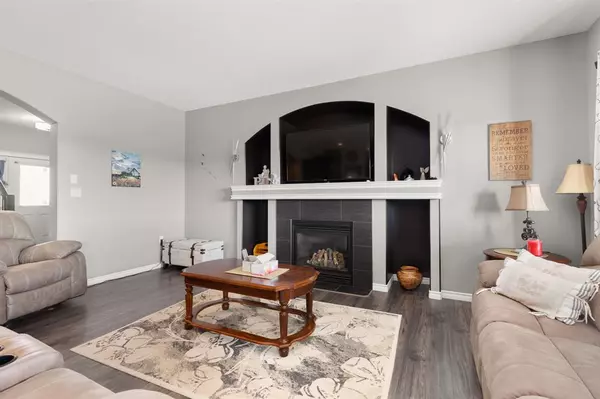$625,000
$619,000
1.0%For more information regarding the value of a property, please contact us for a free consultation.
3 Beds
3 Baths
1,723 SqFt
SOLD DATE : 05/26/2023
Key Details
Sold Price $625,000
Property Type Single Family Home
Sub Type Detached
Listing Status Sold
Purchase Type For Sale
Square Footage 1,723 sqft
Price per Sqft $362
Subdivision Ranchland
MLS® Listing ID A2044529
Sold Date 05/26/23
Style 2 Storey
Bedrooms 3
Full Baths 2
Half Baths 1
Originating Board Medicine Hat
Year Built 2014
Annual Tax Amount $4,635
Tax Year 2022
Lot Size 4,590 Sqft
Acres 0.11
Property Description
In this home, you will feel like you live in the country! The panoramic country and river valley view from the back of this home is simply incredible. Welcome home to 214 Ranchview Crescent, a gorgeous 2 story - 3 bedroom home with walkout basement and a triple attached garage. Over 1700 square feet of above ground living space includes the modern and spacious open concept main floor. Maple cabinets, granite counters, stainless steel appliances and an island, create the perfect kitchen. The main floor living room features a gas fireplace and built in shelving. The dining nook is where the family will gather for many memorable meals, or you can take dinner out and relax on the spacious deck. All of this, while enjoying the fabulous view. Upstairs features the main 4 piece bath, 2 nice sized bedrooms and the awesome primary suite featuring a walk in closet and full ensuite including dual sinks and a corner jetted tub. Downstairs is a finished family room, that walkouts to the back yard patio. Also downstairs are additional roughed in and framed spaces that could easily become a 4th bedroom or office, storage room, and a bathroom. Did I mention the garage…the triple attached, heated garage? You’ll love this space as well, and don’t forget about the main floor laundry room on the way to the garage! This home has so much to offer, you must see it to appreciate it. Looking for a great family home in a quiet neighbourhood with an awesome view? This is the one, call your favourite Realtor today to view it.
Location
Province AB
County Medicine Hat
Zoning R-LD
Direction W
Rooms
Other Rooms 1
Basement Finished, Full
Interior
Interior Features Ceiling Fan(s), Jetted Tub, Kitchen Island, Walk-In Closet(s)
Heating Forced Air
Cooling Central Air
Flooring Carpet, Ceramic Tile, Linoleum
Fireplaces Number 1
Fireplaces Type Gas
Appliance Central Air Conditioner, Dishwasher, Microwave, Refrigerator, Stove(s), Washer/Dryer
Laundry Main Level
Exterior
Parking Features Concrete Driveway, Triple Garage Attached
Garage Spaces 3.0
Garage Description Concrete Driveway, Triple Garage Attached
Fence Fenced
Community Features Schools Nearby, Shopping Nearby
Roof Type Asphalt Shingle
Porch Deck
Lot Frontage 45.0
Total Parking Spaces 6
Building
Lot Description Low Maintenance Landscape, Views
Foundation Poured Concrete
Architectural Style 2 Storey
Level or Stories Two
Structure Type Stone,Vinyl Siding
Others
Restrictions None Known
Tax ID 75637644
Ownership Private
Read Less Info
Want to know what your home might be worth? Contact us for a FREE valuation!

Our team is ready to help you sell your home for the highest possible price ASAP

"My job is to find and attract mastery-based agents to the office, protect the culture, and make sure everyone is happy! "

