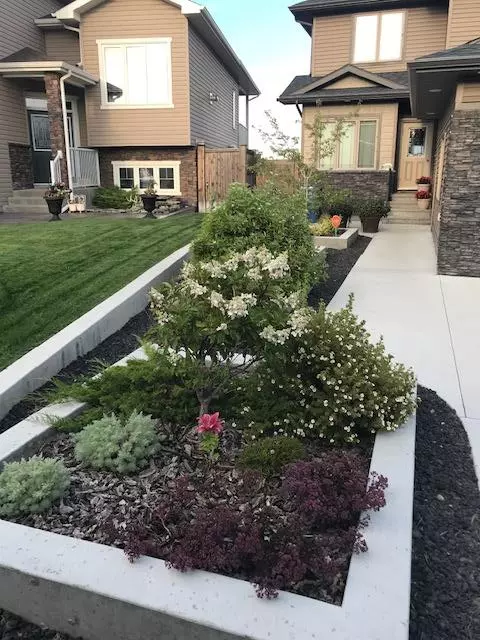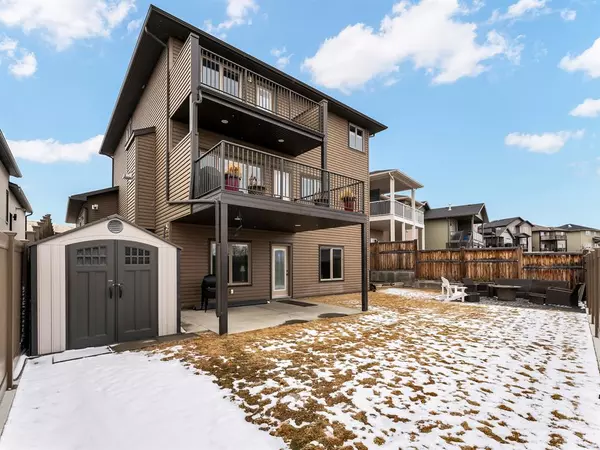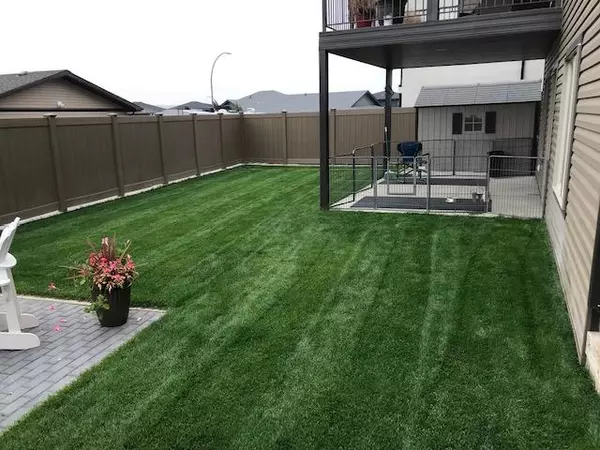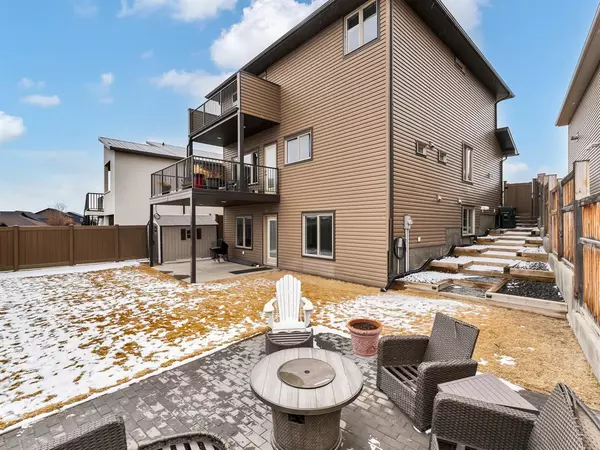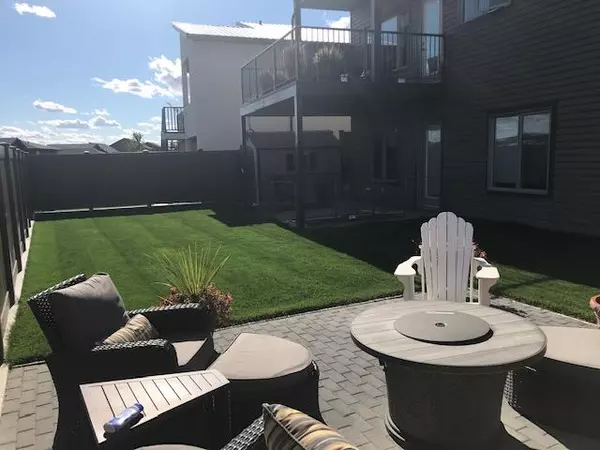$685,000
$699,900
2.1%For more information regarding the value of a property, please contact us for a free consultation.
5 Beds
4 Baths
2,350 SqFt
SOLD DATE : 05/29/2023
Key Details
Sold Price $685,000
Property Type Single Family Home
Sub Type Detached
Listing Status Sold
Purchase Type For Sale
Square Footage 2,350 sqft
Price per Sqft $291
Subdivision Ranchland
MLS® Listing ID A2037675
Sold Date 05/29/23
Style 2 Storey
Bedrooms 5
Full Baths 3
Half Baths 1
Originating Board Medicine Hat
Year Built 2012
Annual Tax Amount $5,413
Tax Year 2022
Lot Size 513 Sqft
Acres 0.01
Property Description
Welcome to 56 Ranchview way NE. Located in the quiet Subdivision of Ranchlands. This location has amazing views of the river valley hills and is only minutes away from the river and fantastic trails. This fully developed 5 bedroom and 2 office home boasts over 2300 sq ft of living space not to mention the additional 1023 sq ft fully developed walk-out basement. The main floor features open concept living with great entertaining spaces. Large kitchen with custom cabinets, large dining area and living room with feature wall with gas fireplace. A convenient office is right off the entrance, large mudroom with built in lockers and a great laundry room. The 2nd floor is host to 3 large bedrooms, 4 piece bath, and a large bonus room with great natural light. The Owners suite takes advantage of the amazing views with its own private deck. The walk through closets, yes two of them, lead you into a large ensuite with corner tub, large shower, two separate vanities and water closet. Basement has 2 more bedrooms, a second office, large 4 piece bathroom and family room that takes advantage of the walkout foundation and large windows. You can enter the back yard space from the ground level patio and enjoy the fully manicured yard including a paving stone sitting area. The fully finished 24 x 32 garage gives you plenty of room to park vehicles and loads of room for storage. Houses with such great space and potential for 6+ bedrooms do not come up on the market often. Call for a viewing today!
Location
Province AB
County Medicine Hat
Zoning R-LD
Direction W
Rooms
Other Rooms 1
Basement Finished, Full
Interior
Interior Features Ceiling Fan(s), Central Vacuum, Double Vanity, Jetted Tub, Kitchen Island, Open Floorplan, See Remarks, Tankless Hot Water
Heating Forced Air, Natural Gas
Cooling Central Air
Flooring Carpet, Linoleum, See Remarks, Vinyl, Vinyl Plank
Fireplaces Number 1
Fireplaces Type Gas
Appliance Central Air Conditioner, Dishwasher, Microwave Hood Fan, Refrigerator, Stove(s), Tankless Water Heater, Washer/Dryer, Window Coverings
Laundry Laundry Room
Exterior
Parking Features Concrete Driveway, Double Garage Attached, Front Drive, Heated Garage
Garage Spaces 2.0
Garage Description Concrete Driveway, Double Garage Attached, Front Drive, Heated Garage
Fence Partial
Community Features Other
Utilities Available Electricity Connected, Natural Gas Connected, Sewer Connected, Water Connected
Roof Type Asphalt Shingle
Porch Deck, Patio
Lot Frontage 37.53
Total Parking Spaces 4
Building
Lot Description Back Lane, Irregular Lot, Sloped, Views
Foundation Poured Concrete
Sewer Public Sewer
Water Public
Architectural Style 2 Storey
Level or Stories Two
Structure Type Mixed
Others
Restrictions None Known
Tax ID 75632414
Ownership Private
Read Less Info
Want to know what your home might be worth? Contact us for a FREE valuation!

Our team is ready to help you sell your home for the highest possible price ASAP

"My job is to find and attract mastery-based agents to the office, protect the culture, and make sure everyone is happy! "


