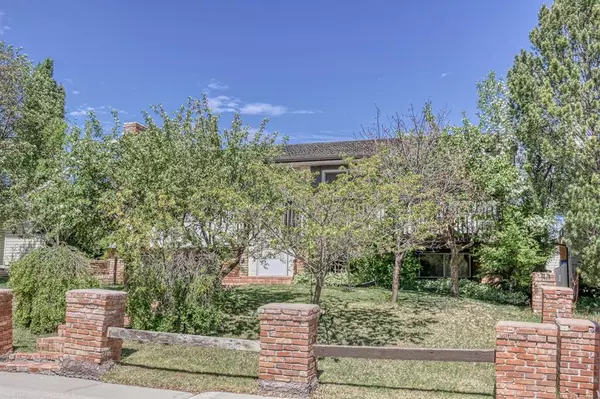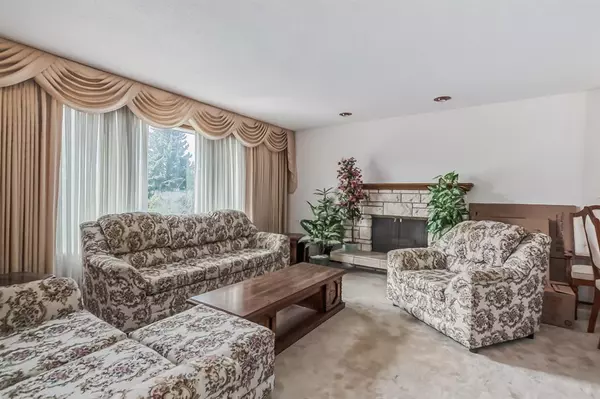$570,000
$535,000
6.5%For more information regarding the value of a property, please contact us for a free consultation.
4 Beds
3 Baths
1,262 SqFt
SOLD DATE : 05/29/2023
Key Details
Sold Price $570,000
Property Type Single Family Home
Sub Type Detached
Listing Status Sold
Purchase Type For Sale
Square Footage 1,262 sqft
Price per Sqft $451
Subdivision Silver Springs
MLS® Listing ID A2051732
Sold Date 05/29/23
Style Bi-Level
Bedrooms 4
Full Baths 3
Originating Board Calgary
Year Built 1973
Annual Tax Amount $3,514
Tax Year 2022
Lot Size 5,608 Sqft
Acres 0.13
Property Description
Introducing 35 Silverdale Crescent NW: The Perfect Home for an Active Lifestyle!
Located in a highly sought-after neighbourhood, this well located property offers the perfect blend of convenience, comfort, and outdoor adventure. With its ideal location near pathways, schools, shopping and off-leash areas along the Bow River valley, 35 Silverdale Crescent NW presents an incredible opportunity to embrace an active.
As you step into this home, you'll immediately appreciate the solid construction of this conventional floor plan. The main level welcomes you with an open-concept layout that seamlessly connects the living room, dining area, and kitchen.
The home is mostly original & is being packed up for senior owner.
The kitchen features all appliances & ample counter space. Whether you're preparing a family meal or hosting a dinner party, this space is designed to meet your culinary needs and impress even the most discerning guests.
There are 3 family bedrooms on the main level with the master enjoying it’s own 3 pce ensuite bath. In the fully developed lower level is the 4th bedroom, family room, games room, laundry & bathroom.
With over 1,200 sq ft on the main & a fully developed lower level there is room for everyone.
Don't miss the chance to make this remarkable location. Contact us today to schedule a private showing for 35 Silverdale Crescent NW firsthand.
Location
Province AB
County Calgary
Area Cal Zone Nw
Zoning R-C1
Direction S
Rooms
Basement Finished, Full
Interior
Interior Features See Remarks
Heating Forced Air, Natural Gas
Cooling None
Flooring Carpet, Linoleum
Fireplaces Number 2
Fireplaces Type Brick Facing, Family Room, Recreation Room, Wood Burning
Appliance Dishwasher, Dryer, Electric Oven, Freezer, Washer, Washer/Dryer, Window Coverings
Laundry In Basement
Exterior
Garage Double Garage Detached
Garage Spaces 3.0
Garage Description Double Garage Detached
Fence Fenced
Community Features Clubhouse, Park, Playground, Pool, Schools Nearby, Shopping Nearby, Sidewalks, Street Lights, Walking/Bike Paths
Roof Type Asphalt Shingle
Porch Patio
Lot Frontage 50.86
Parking Type Double Garage Detached
Exposure S
Total Parking Spaces 3
Building
Lot Description Back Lane, Back Yard, Cul-De-Sac, Front Yard, Landscaped, Street Lighting, Rectangular Lot
Foundation Poured Concrete
Architectural Style Bi-Level
Level or Stories One
Structure Type Wood Frame
Others
Restrictions None Known
Tax ID 76496584
Ownership Power of Attorney,Private
Read Less Info
Want to know what your home might be worth? Contact us for a FREE valuation!

Our team is ready to help you sell your home for the highest possible price ASAP

"My job is to find and attract mastery-based agents to the office, protect the culture, and make sure everyone is happy! "






