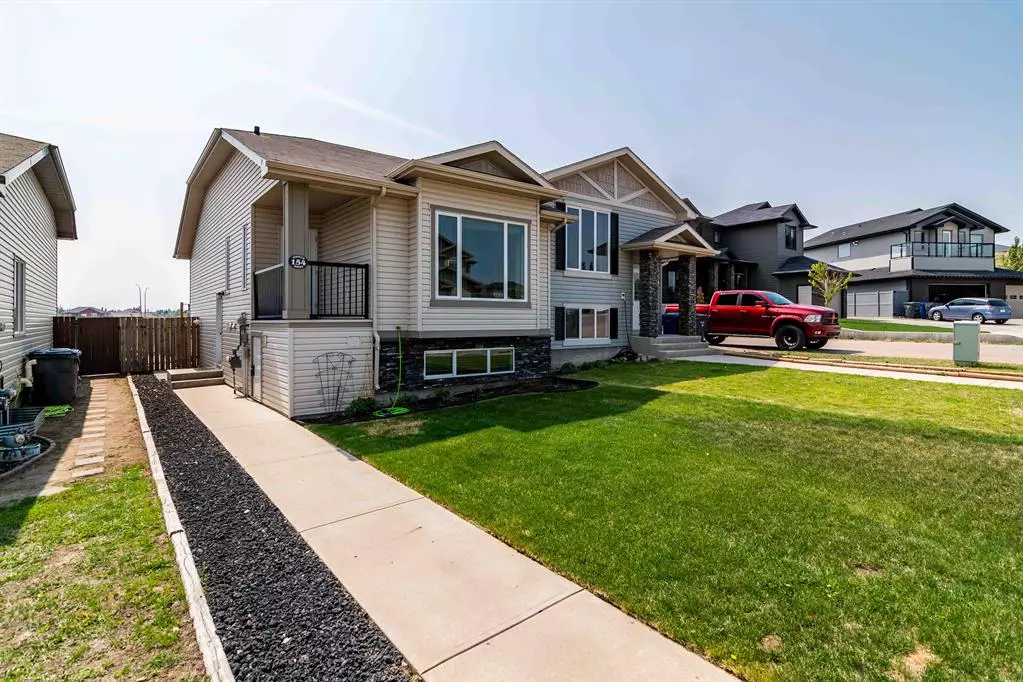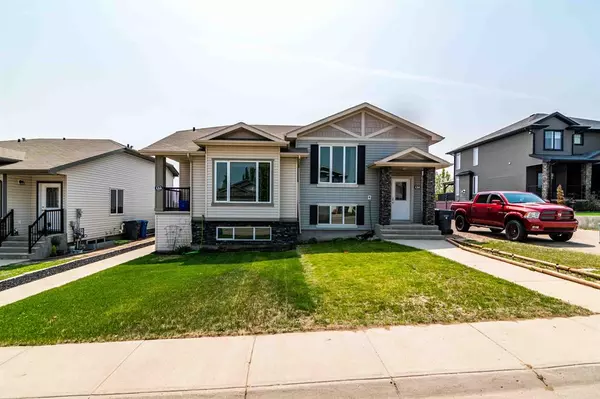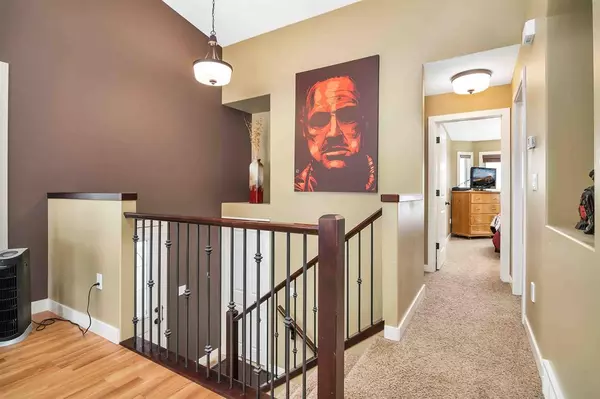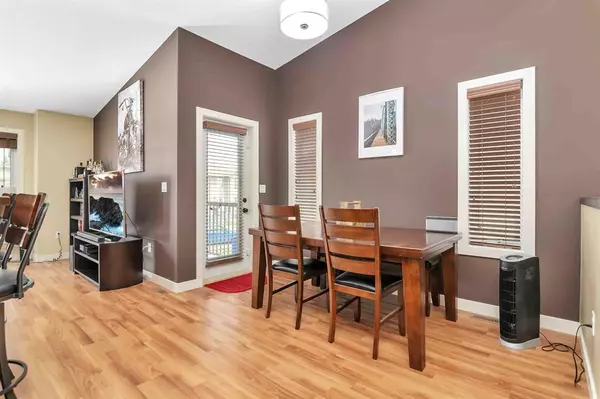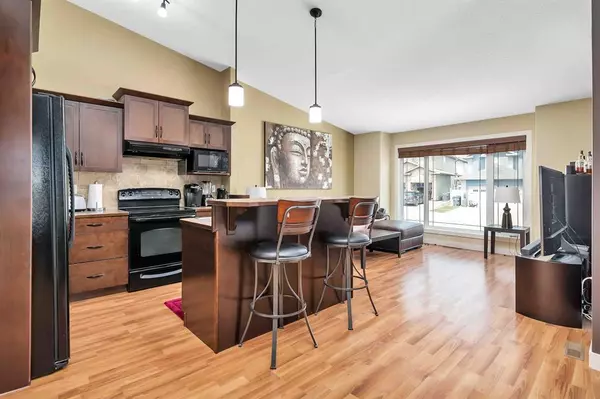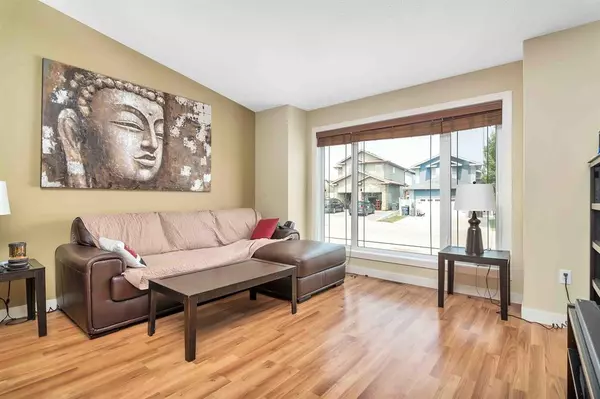$264,500
$269,900
2.0%For more information regarding the value of a property, please contact us for a free consultation.
4 Beds
2 Baths
795 SqFt
SOLD DATE : 06/01/2023
Key Details
Sold Price $264,500
Property Type Single Family Home
Sub Type Semi Detached (Half Duplex)
Listing Status Sold
Purchase Type For Sale
Square Footage 795 sqft
Price per Sqft $332
Subdivision Ranchland
MLS® Listing ID A2049426
Sold Date 06/01/23
Style Bi-Level,Side by Side
Bedrooms 4
Full Baths 2
Originating Board Medicine Hat
Year Built 2008
Annual Tax Amount $2,148
Tax Year 2022
Lot Size 2,979 Sqft
Acres 0.07
Property Description
FULLY FINISHED HALF-DUPLEX IN BEAUTIFUL RANCHLANDS! This 4 bedroom, 2 bathroom home is the perfect option for buyers looking for a move-in-ready home. No renovations necessary. No sacrificing space. No settling on a less-than-desirable neighbourhood because it's all you can afford! Live in one of Medicine Hat's most desirable areas in a 2008 built home that leaves you very little to worry about. This bi-level style home offers a fantastic main-floor layout with vaulted ceilings, functional kitchen with island, spacious front livingroom and generous dining space. Small front deck offers the perfect space to BBQ or simply sit and enjoy your morning coffee. 2 spacious bedrooms on the main floor, as well as a 4pc bathroom with jetted tub. The lower level offers 2 additional bedrooms, 4pc bathroom, family room and laundry area. Full appliance package included meaning you can simply move in and enjoy! The backyard is fenced and offers a private parking space that is accessible from the paved back alley. Lots of privacy as this home backs onto currently undeveloped land. If this is your price range be sure to check this one out! OR...go buy a little dump for the same price and start renovating, because we all know how much fun that is! The choice is easy...book your viewing today!
Location
Province AB
County Medicine Hat
Zoning R-LD
Direction NE
Rooms
Basement Finished, Full
Interior
Interior Features Jetted Tub, Kitchen Island
Heating Forced Air, Natural Gas
Cooling Central Air
Flooring Carpet, Laminate
Appliance Central Air Conditioner, Dishwasher, Microwave, Refrigerator, Stove(s), Washer/Dryer, Window Coverings
Laundry In Basement
Exterior
Parking Features Off Street
Garage Description Off Street
Fence Fenced
Community Features Schools Nearby
Roof Type Asphalt Shingle
Porch Balcony(s)
Lot Frontage 26.71
Exposure NE
Total Parking Spaces 2
Building
Lot Description Landscaped, Standard Shaped Lot
Foundation Poured Concrete
Architectural Style Bi-Level, Side by Side
Level or Stories Bi-Level
Structure Type Vinyl Siding
Others
Restrictions None Known
Tax ID 75637673
Ownership Private
Read Less Info
Want to know what your home might be worth? Contact us for a FREE valuation!

Our team is ready to help you sell your home for the highest possible price ASAP

"My job is to find and attract mastery-based agents to the office, protect the culture, and make sure everyone is happy! "

