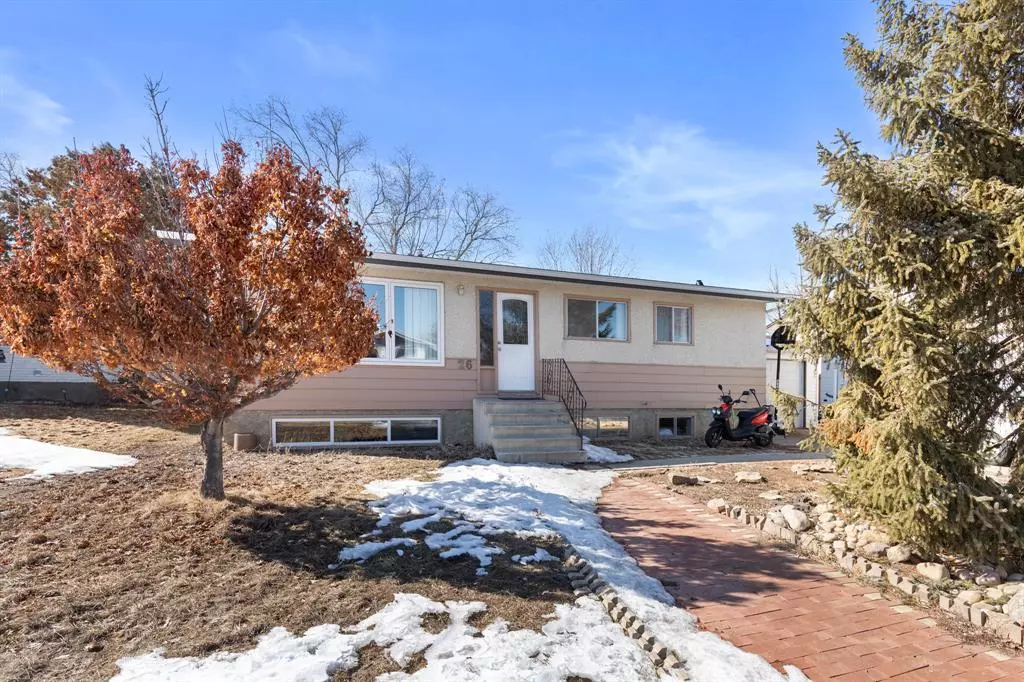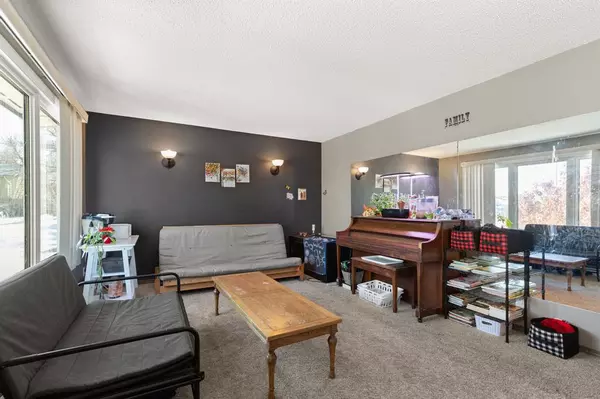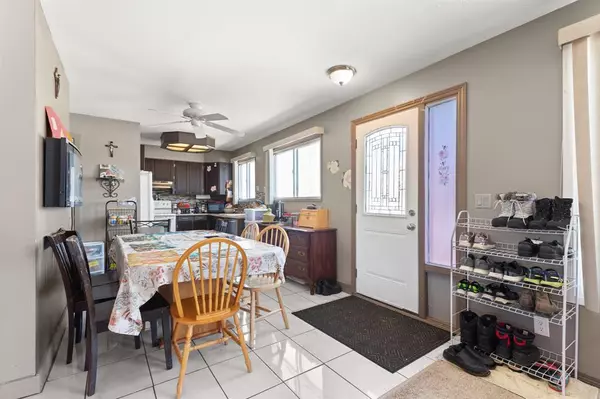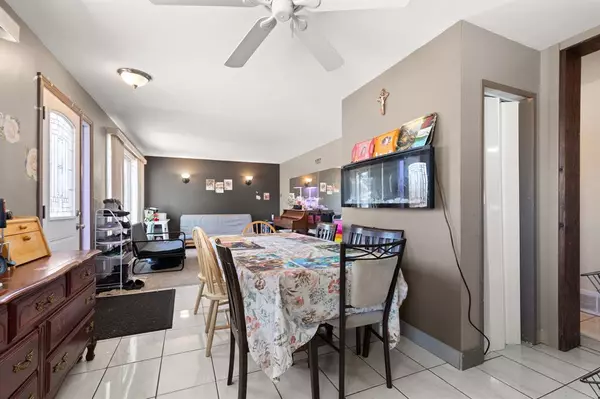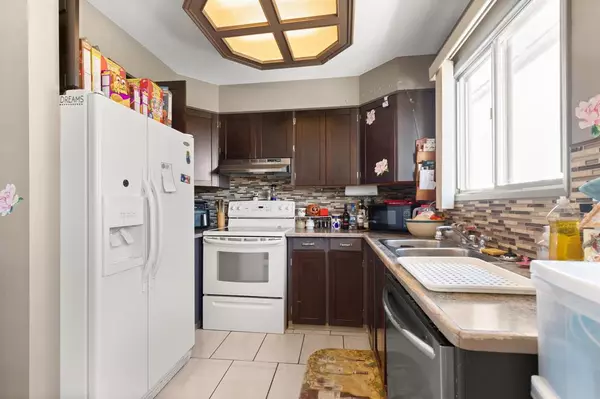$227,500
$249,900
9.0%For more information regarding the value of a property, please contact us for a free consultation.
5 Beds
2 Baths
1,027 SqFt
SOLD DATE : 06/02/2023
Key Details
Sold Price $227,500
Property Type Single Family Home
Sub Type Detached
Listing Status Sold
Purchase Type For Sale
Square Footage 1,027 sqft
Price per Sqft $221
Subdivision Northeast Crescent Heights
MLS® Listing ID A2034155
Sold Date 06/02/23
Style Bungalow
Bedrooms 5
Full Baths 2
Originating Board Medicine Hat
Year Built 1975
Annual Tax Amount $2,230
Tax Year 2022
Lot Size 7,540 Sqft
Acres 0.17
Property Description
This 5 bedroom, 2 bath bungalow tucked away in beautiful Hayward Court will not disappoint! This floorplan is PERFECT for a large or growing family, as you enter the home you will be greeted by a generous living area, open to the kitchen and dining space. The kitchen features a full appliance package, and double sink. Front of the home is full of windows so natural light is ample. There are 3 bedrooms on the main floor, all of which are regular sized and have full closets. Updated full bath also found on main floor. Downstairs is home to a secondary living space, with an extended storage / wet bar area. There are two bedrooms additional bedrooms in basement, as well as a 3 piece bathroom, laundry, and plenty of storage! Other features of this property include a single attached garage, HUGE backyard, quiet location close to all of Crescent Heights amenities, including within walking distance to the Big Marble Go Centre. Please check out the virtual tour and book your showing today!
Location
Province AB
County Medicine Hat
Zoning R-LD
Direction W
Rooms
Basement Finished, Full
Interior
Interior Features Ceiling Fan(s)
Heating Forced Air
Cooling Central Air
Flooring Carpet, Ceramic Tile, Vinyl
Appliance Dishwasher, Refrigerator, Stove(s), Washer/Dryer
Laundry In Basement
Exterior
Parking Features Concrete Driveway, Single Garage Attached
Garage Spaces 1.0
Garage Description Concrete Driveway, Single Garage Attached
Fence Fenced
Community Features Schools Nearby, Shopping Nearby
Roof Type Asphalt Shingle
Porch None
Lot Frontage 58.0
Total Parking Spaces 3
Building
Lot Description Low Maintenance Landscape
Foundation Poured Concrete
Architectural Style Bungalow
Level or Stories One
Structure Type Stucco,Wood Siding
Others
Restrictions None Known
Tax ID 75634345
Ownership Private
Read Less Info
Want to know what your home might be worth? Contact us for a FREE valuation!

Our team is ready to help you sell your home for the highest possible price ASAP

"My job is to find and attract mastery-based agents to the office, protect the culture, and make sure everyone is happy! "

