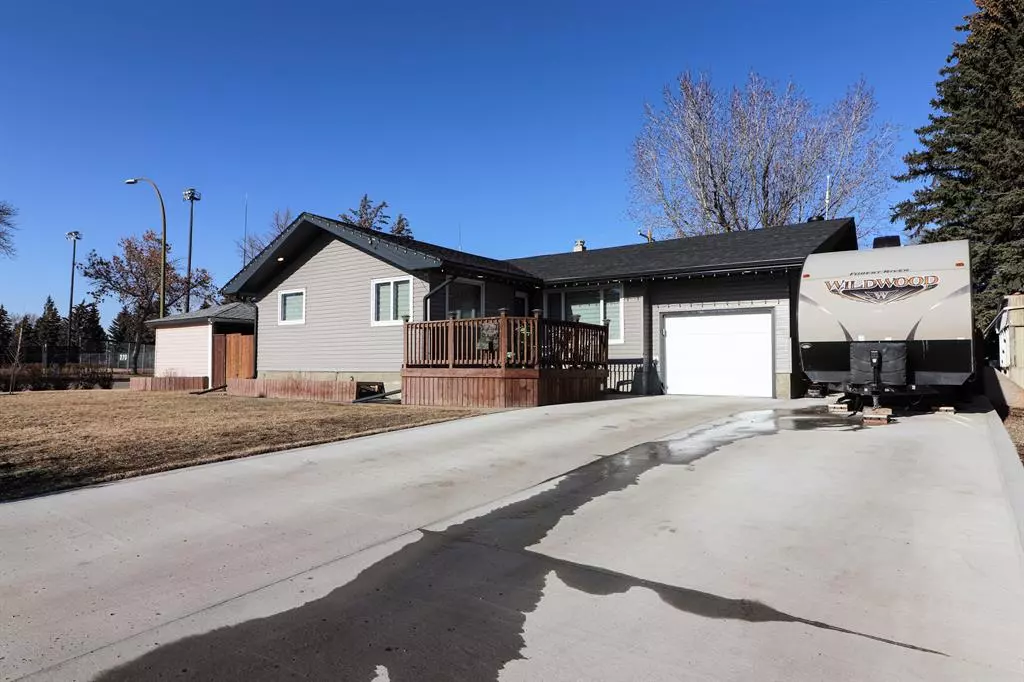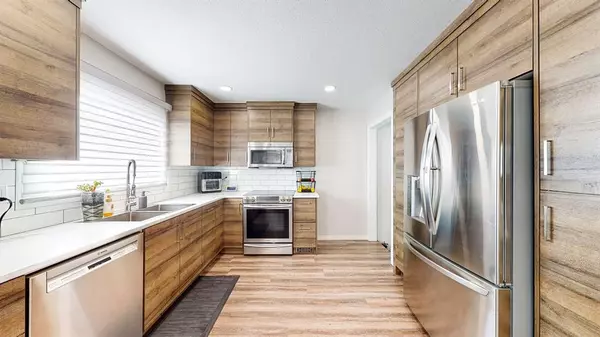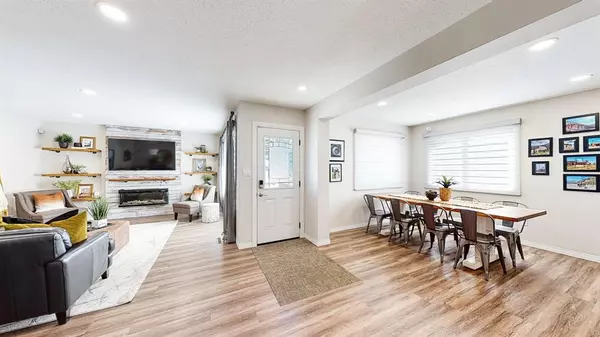$540,000
$559,900
3.6%For more information regarding the value of a property, please contact us for a free consultation.
5 Beds
3 Baths
1,325 SqFt
SOLD DATE : 06/05/2023
Key Details
Sold Price $540,000
Property Type Single Family Home
Sub Type Detached
Listing Status Sold
Purchase Type For Sale
Square Footage 1,325 sqft
Price per Sqft $407
Subdivision Northeast Crescent Heights
MLS® Listing ID A2038152
Sold Date 06/05/23
Style Bungalow
Bedrooms 5
Full Baths 3
Originating Board Medicine Hat
Year Built 1960
Annual Tax Amount $3,048
Tax Year 2022
Lot Size 10,000 Sqft
Acres 0.23
Property Description
What a View..! Overlook the city on the front deck or at the dining table.. Completely renovated to new. This Bungalow comes on an 80 x 125 ft lot with an attached single and a detached double garage.. Huge yard, RV parking and a Private yard for your kids and entertaining.. This home is amazing and a Gem in an incredible neighborhood.. This home shows as new.. sooooo nice..! come and take a look..!
Location
Province AB
County Medicine Hat
Zoning R-LD
Direction S
Rooms
Other Rooms 1
Basement Finished, Full
Interior
Interior Features Open Floorplan, Quartz Counters, Recessed Lighting, See Remarks, Storage, Vinyl Windows
Heating High Efficiency, Forced Air, Natural Gas
Cooling Central Air
Flooring Carpet, Vinyl Plank
Fireplaces Number 2
Fireplaces Type Basement, Electric, Living Room, Stone
Appliance Dishwasher
Laundry In Basement
Exterior
Parking Features Concrete Driveway, Double Garage Detached, Driveway, Garage Door Opener, Garage Faces Front, Garage Faces Side, Heated Garage, Off Street, Parking Pad, RV Access/Parking, See Remarks, Single Garage Attached
Garage Spaces 3.0
Garage Description Concrete Driveway, Double Garage Detached, Driveway, Garage Door Opener, Garage Faces Front, Garage Faces Side, Heated Garage, Off Street, Parking Pad, RV Access/Parking, See Remarks, Single Garage Attached
Fence Fenced
Community Features Park, Playground, Schools Nearby, Sidewalks, Street Lights
Waterfront Description See Remarks
Roof Type Asphalt Shingle
Porch Deck, See Remarks
Lot Frontage 80.0
Exposure S
Total Parking Spaces 9
Building
Lot Description Back Lane, Back Yard, City Lot, Corner Lot, Front Yard, Garden, Low Maintenance Landscape, Landscaped, Level, Street Lighting, Underground Sprinklers, Yard Lights, Open Lot, Private, See Remarks, Treed, Views
Building Description Concrete,See Remarks,Vinyl Siding,Wood Frame, 22x24
Foundation Poured Concrete
Architectural Style Bungalow
Level or Stories Bi-Level
Structure Type Concrete,See Remarks,Vinyl Siding,Wood Frame
Others
Restrictions None Known
Tax ID 75611597
Ownership Private
Read Less Info
Want to know what your home might be worth? Contact us for a FREE valuation!

Our team is ready to help you sell your home for the highest possible price ASAP

"My job is to find and attract mastery-based agents to the office, protect the culture, and make sure everyone is happy! "






