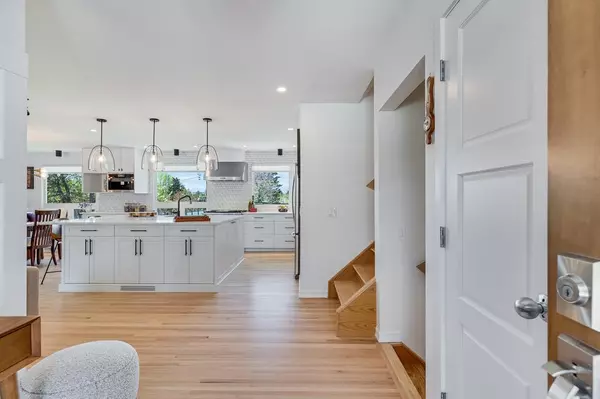$1,267,500
$1,325,000
4.3%For more information regarding the value of a property, please contact us for a free consultation.
5 Beds
4 Baths
1,481 SqFt
SOLD DATE : 06/07/2023
Key Details
Sold Price $1,267,500
Property Type Single Family Home
Sub Type Detached
Listing Status Sold
Purchase Type For Sale
Square Footage 1,481 sqft
Price per Sqft $855
Subdivision Charleswood
MLS® Listing ID A2046462
Sold Date 06/07/23
Style 3 Storey
Bedrooms 5
Full Baths 4
Originating Board Calgary
Year Built 1964
Annual Tax Amount $5,995
Tax Year 2022
Lot Size 8,029 Sqft
Acres 0.18
Property Description
Utterly captivating and exquisitely designed, this Charleswood home rests on one of the largest lots in the area and features over $500,000 of custom renovations. A perfectly landscaped front yard forms a beautiful setting that showcases exterior upgrades, where Hardie panel siding, natural stone accents, and a custom front door add a sense of character. Every inch of this home has been curated with a fine eye for detail. Refinished original hardwood adds warmth and charm to a main floor filled with natural light. The focal point of the living area is a gas fireplace in a stone surround, as well as views toward Nose Hill Park through big windows – all the windows in the home are new. In the kitchen, a statement island topped with Silestone offers a vast prep area as well as an eating bar. An under-mount sink here has a high-end Brizo faucet, and elite new Meile appliances include a combination gas/electric range, a steam oven, an integrated coffee machine and a wine fridge. Full-height cabinets and drawers are soft close, and they have a luxe black interior; a rare upgrade. Inviting window seats along the back wall frame the dining area, while unique new light fixtures enhance the aesthetic. Upstairs, the primary is a peaceful retreat. A walk-in closet has extensive custom built-ins, and the ensuite is a stunning personal spa. Marble tile walls and dark fittings are a decadent contrast, and a floating vanity in solid oak grounds the space. A spectacular glassed-in shower has a second body spray wand and a bench, and the floors are heated as well. There are two more beautifully appointed bedrooms on this floor. The main bathroom has also been attractively remodelled and has heated floors. On the lower level, a family room steps out to the patio. There is another bedroom on this storey, as well as a chic bathroom. The back door includes a laundry area and a closet. In the basement, a rec area has a kitchenette and another fireplace, as well as large windows. A second primary bedroom features a custom accent wall and a phenomenal ensuite, where you can indulge in the rain shower with an additional hand spray wand, or soak in the tub. The utility room and two crawl spaces provide additional storage, and all the plumbing, electrical, furnace and A/C are new. Outside, a southwest-facing picturesque yard has a mix of mature trees, lush lawns, and garden beds around the patio. The oversized detached double garage was also renovated and has a rooftop patio. This street is very quiet, and parks and pathways within a block that connects to the pedestrian overpass into iconic Nose Hill Park, where hours of hiking, biking, or walking await. Within minutes, you have several great schools available, and a huge range of shops between Northland Mall and Brentwood Village, and the University is also nearby. Convenient primary routes provide a straightforward commute, and this location on the west side of the city is great if you love to head out to the mountains.
Location
Province AB
County Calgary
Area Cal Zone Nw
Zoning R-C1
Direction NE
Rooms
Basement Finished, Walk-Out
Interior
Interior Features Breakfast Bar, Built-in Features, Closet Organizers, Kitchen Island, No Animal Home, No Smoking Home, Pantry, Recessed Lighting, Soaking Tub, Stone Counters, Walk-In Closet(s), Wet Bar
Heating Forced Air, Natural Gas
Cooling Full
Flooring Hardwood, Tile, Vinyl Plank
Fireplaces Number 3
Fireplaces Type Basement, Family Room, Gas, Living Room, Tile
Appliance Bar Fridge, Dishwasher, Dryer, Gas Stove, Microwave, Refrigerator, Washer, Window Coverings, Wine Refrigerator
Laundry Laundry Room, Lower Level, Sink
Exterior
Garage Double Garage Detached
Garage Spaces 2.0
Garage Description Double Garage Detached
Fence Fenced
Community Features Park, Playground, Pool, Schools Nearby, Shopping Nearby, Tennis Court(s)
Roof Type Asphalt Shingle
Porch Patio
Lot Frontage 79.47
Parking Type Double Garage Detached
Total Parking Spaces 2
Building
Lot Description Back Lane, Treed
Foundation Poured Concrete
Architectural Style 3 Storey
Level or Stories Three Or More
Structure Type Stone,Vinyl Siding
Others
Restrictions None Known
Tax ID 76419908
Ownership Private
Read Less Info
Want to know what your home might be worth? Contact us for a FREE valuation!

Our team is ready to help you sell your home for the highest possible price ASAP

"My job is to find and attract mastery-based agents to the office, protect the culture, and make sure everyone is happy! "






