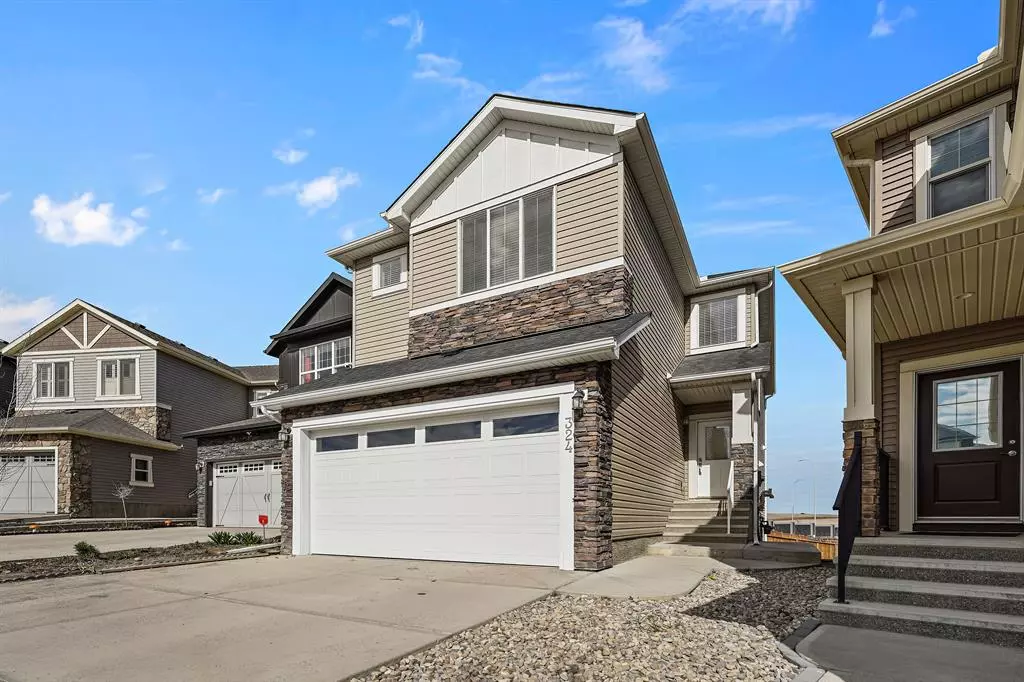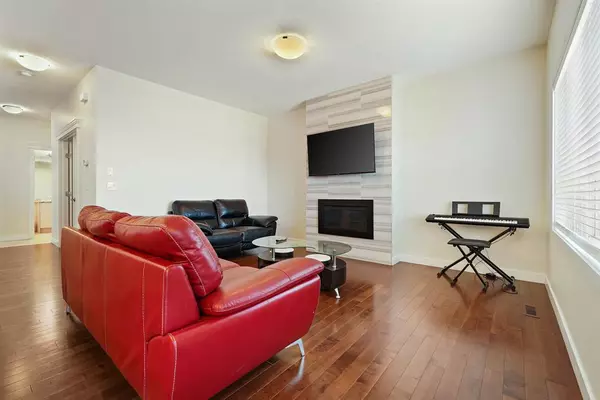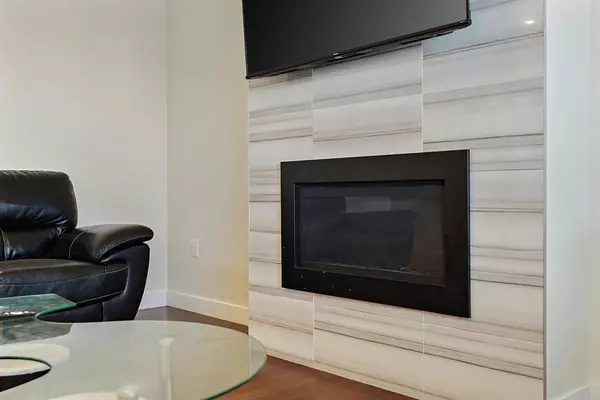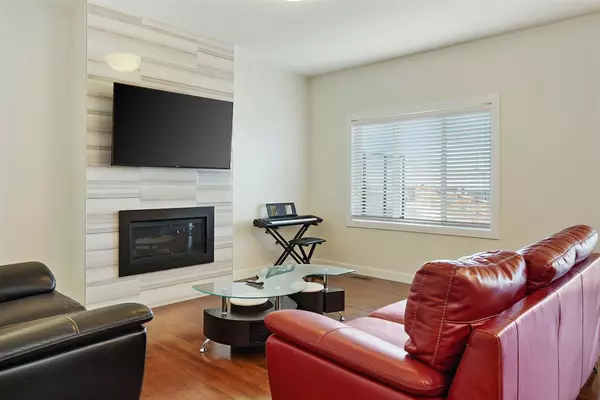$700,000
$725,000
3.4%For more information regarding the value of a property, please contact us for a free consultation.
4 Beds
4 Baths
2,041 SqFt
SOLD DATE : 06/08/2023
Key Details
Sold Price $700,000
Property Type Single Family Home
Sub Type Detached
Listing Status Sold
Purchase Type For Sale
Square Footage 2,041 sqft
Price per Sqft $342
Subdivision Nolan Hill
MLS® Listing ID A2045239
Sold Date 06/08/23
Style 2 Storey
Bedrooms 4
Full Baths 3
Half Baths 1
Originating Board Calgary
Year Built 2017
Annual Tax Amount $4,304
Tax Year 2022
Lot Size 4,736 Sqft
Acres 0.11
Property Description
**Back on the Market due to Financing* This is your chance to own a stunning two storey home located in Nolan Hill. This thoughtfully designed 4 bedroom 3.5 baths home features over 2700 sq.ft. of living space, located just a block away from walking paths, playgrounds and numerous amenities. This extremely well kept home is move-in ready, featuring a modern open floor plan, gorgeous hardwood flooring, and large south facing backyard perfect kids, pets, and entertaining! The main and upper level have been freshly painted. With a Finished/Suited Walkout Basement the unit can serve as a Mortgage Helper. On the main floor you'll find a living room with a gas fireplace, and a sun-filled dining area due to the large amount of windows added to this home. In addition you will find a beautiful upgraded kitchen, floor to ceiling cabinetry, and a gorgeous tile backsplash. The second floor has 3 large bedrooms and a bonus room with 2 skylights, providing lots of natural light to that space. The basement is fully suited (Illegal), with a bedroom, den, and all a tenant will ever need, should you decide to rent it out. Book your private Showing today!
Location
Province AB
County Calgary
Area Cal Zone N
Zoning R-1N
Direction S
Rooms
Other Rooms 1
Basement Separate/Exterior Entry, Finished, Suite, Walk-Out
Interior
Interior Features Granite Counters, High Ceilings, Kitchen Island, Pantry, Separate Entrance, Skylight(s)
Heating Forced Air
Cooling None
Flooring Carpet, Ceramic Tile, Hardwood, Tile, Vinyl
Fireplaces Number 1
Fireplaces Type Gas
Appliance Built-In Oven, Dishwasher, Dryer, Electric Stove, Garage Control(s), Refrigerator, Washer, Washer/Dryer, Window Coverings
Laundry In Basement, Laundry Room
Exterior
Parking Features Double Garage Attached
Garage Spaces 2.0
Garage Description Double Garage Attached
Fence Fenced
Community Features Other, Park, Playground, Schools Nearby, Shopping Nearby, Street Lights
Roof Type Asphalt Shingle
Porch Balcony(s), Deck
Lot Frontage 6.86
Total Parking Spaces 4
Building
Lot Description Back Yard, Pie Shaped Lot
Foundation Poured Concrete
Architectural Style 2 Storey
Level or Stories Two
Structure Type Brick,Concrete,Vinyl Siding,Wood Frame
Others
Restrictions Easement Registered On Title
Tax ID 76692911
Ownership Private
Read Less Info
Want to know what your home might be worth? Contact us for a FREE valuation!

Our team is ready to help you sell your home for the highest possible price ASAP
"My job is to find and attract mastery-based agents to the office, protect the culture, and make sure everyone is happy! "






