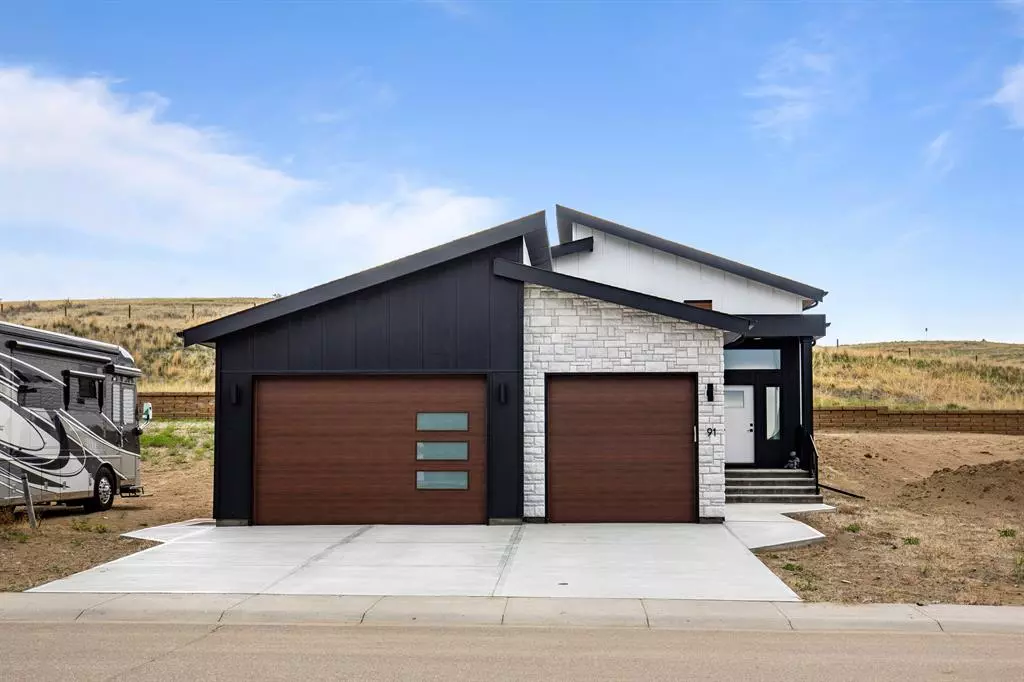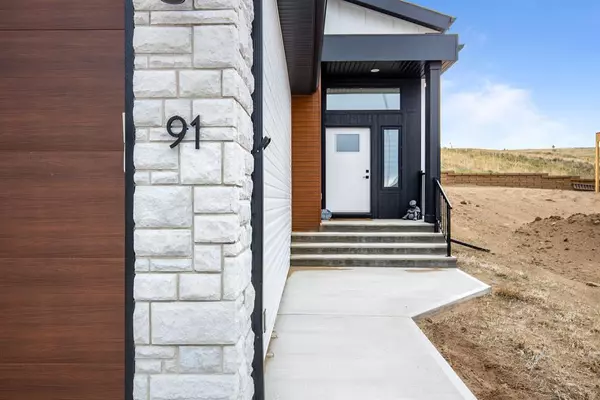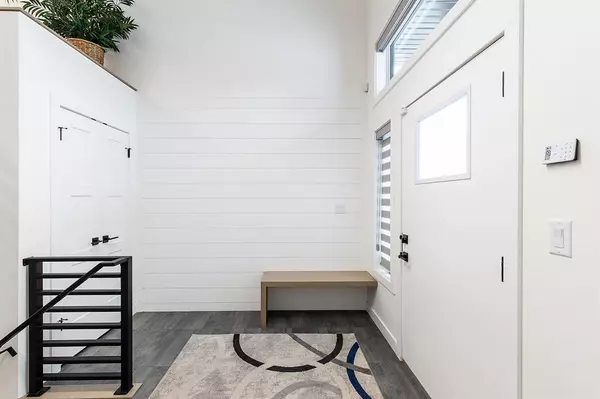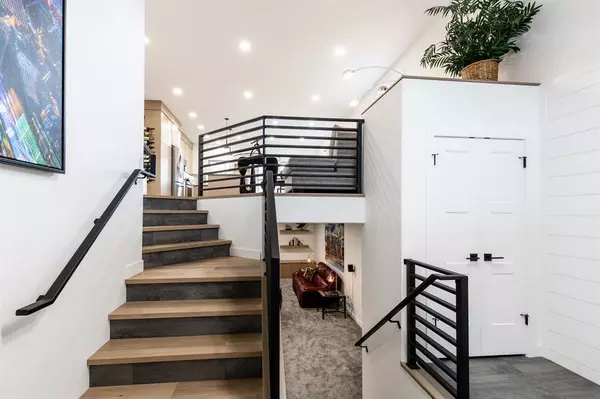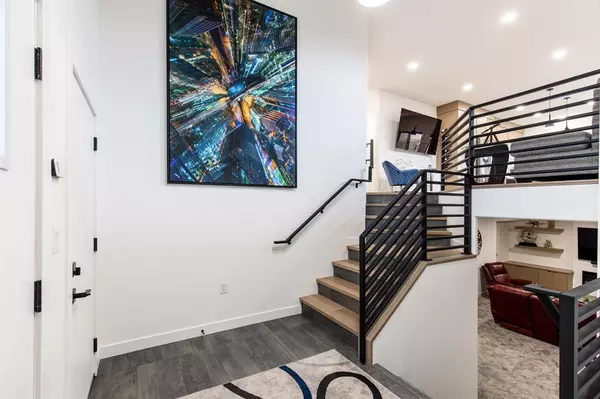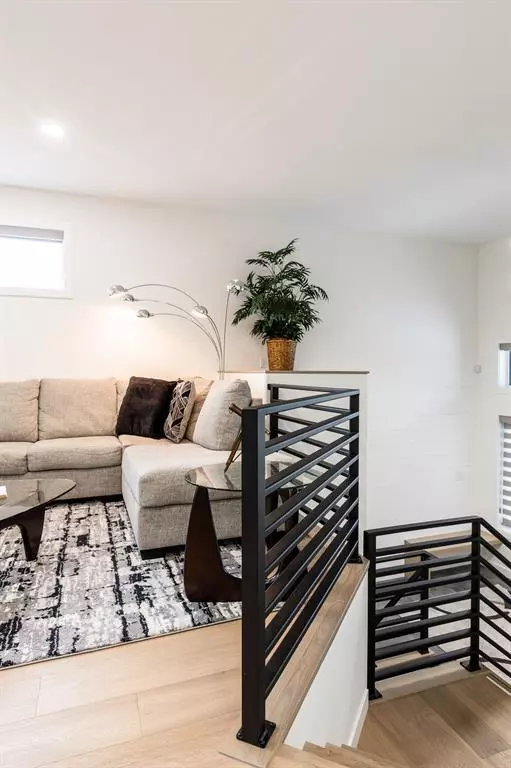$675,000
$689,900
2.2%For more information regarding the value of a property, please contact us for a free consultation.
4 Beds
3 Baths
1,512 SqFt
SOLD DATE : 06/09/2023
Key Details
Sold Price $675,000
Property Type Single Family Home
Sub Type Detached
Listing Status Sold
Purchase Type For Sale
Square Footage 1,512 sqft
Price per Sqft $446
Subdivision Ranchland
MLS® Listing ID A2046284
Sold Date 06/09/23
Style Bi-Level
Bedrooms 4
Full Baths 3
Originating Board Medicine Hat
Year Built 2020
Annual Tax Amount $4,887
Tax Year 2022
Lot Size 5,856 Sqft
Acres 0.13
Property Description
Welcome to this exquisite home located in the highly desirable Ranchlands neighbourhood. This stunning home is a true gem, offering a perfect blend of modern elegance and mid-century inspiration. Upon entering, you'll be greeted by a spacious entrance that sets the tone for the rest of the house. The open living area is designed to maximize comfort and functionality, seamlessly integrating with the gorgeous mid-century inspired kitchen. With its sleek design, high-end appliances, and ample counter space, this kitchen is a dream come true for any aspiring chef or entertainer.
The home boasts 2+2 bedrooms, providing plenty of space for family, guests, or even a home office. The luxurious primary suite is a private sanctuary, featuring a soaker tub, separate shower, and a large walk-in closet. It's the perfect retreat after a long day. The main living area not only offers a cozy ambiance but also provides direct access to the covered patio and private yard. This allows for seamless indoor-outdoor living, creating an ideal space for relaxation, gatherings, and outdoor dining. The Beautifully developed basement provides 9' ceilings, a larger family room with built in cabinetry, 2 additional bedrooms, full bath, a spacious laundry room and additional storage, the perfect space for family to relax. One of the highlights of this property is the triple heated garage. Fully finished and boasting high ceilings, it offers ample space for parking and storage, with the potential for additional customization or a workshop.
Location-wise, this home is a dream come true for outdoor enthusiasts. Situated close to walking paths and parks, you'll have easy access to nature and recreational activities. Whether you enjoy evening strolls, jogging, or simply spending time outdoors with your loved ones, this location has it all. Built with the utmost quality by Mulder Builders, this home showcases their commitment to craftsmanship and attention to detail. From the carefully chosen materials to the expertly executed finishes, no expense has been spared in creating a truly remarkable living space. Schedule a viewing today and let this home exceed your expectations.
Location
Province AB
County Medicine Hat
Zoning R-LD
Direction SE
Rooms
Other Rooms 1
Basement Finished, Full
Interior
Interior Features Built-in Features, Closet Organizers, High Ceilings, Kitchen Island, No Animal Home, No Smoking Home, Quartz Counters, See Remarks
Heating Forced Air, Natural Gas
Cooling Central Air
Flooring Carpet, Ceramic Tile, Hardwood
Fireplaces Number 1
Fireplaces Type Family Room, Gas
Appliance Central Air Conditioner, Dishwasher, Garage Control(s), Microwave Hood Fan, Refrigerator, Stove(s), Washer/Dryer, Water Softener, Window Coverings
Laundry Laundry Room
Exterior
Parking Features Concrete Driveway, Driveway, Garage Faces Front, Heated Garage, Insulated, Off Street, Oversized, Parking Pad, Triple Garage Attached
Garage Spaces 3.0
Garage Description Concrete Driveway, Driveway, Garage Faces Front, Heated Garage, Insulated, Off Street, Oversized, Parking Pad, Triple Garage Attached
Fence None
Community Features Playground, Schools Nearby, Shopping Nearby
Roof Type Asphalt Shingle
Porch Patio
Lot Frontage 50.0
Total Parking Spaces 6
Building
Lot Description Back Yard
Foundation Poured Concrete
Architectural Style Bi-Level
Level or Stories Bi-Level
Structure Type Mixed
Others
Restrictions None Known
Tax ID 75632384
Ownership Private
Read Less Info
Want to know what your home might be worth? Contact us for a FREE valuation!

Our team is ready to help you sell your home for the highest possible price ASAP

"My job is to find and attract mastery-based agents to the office, protect the culture, and make sure everyone is happy! "

