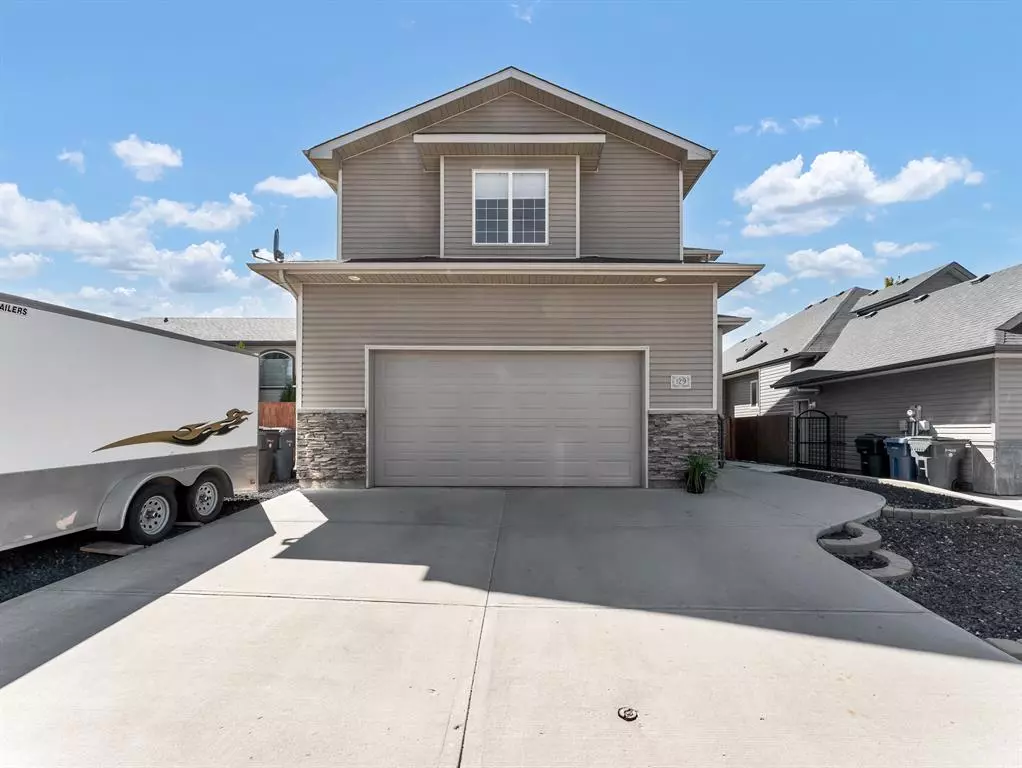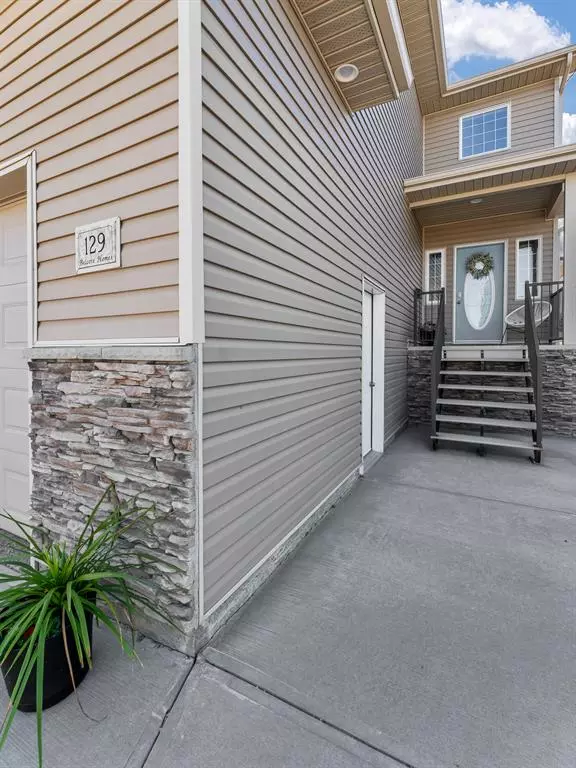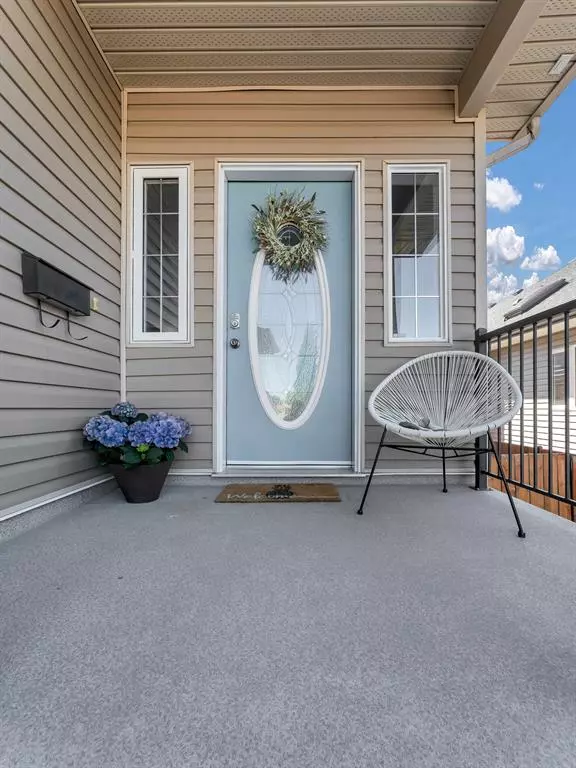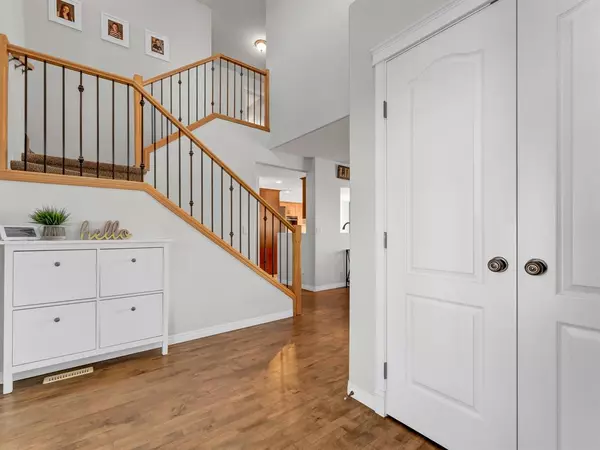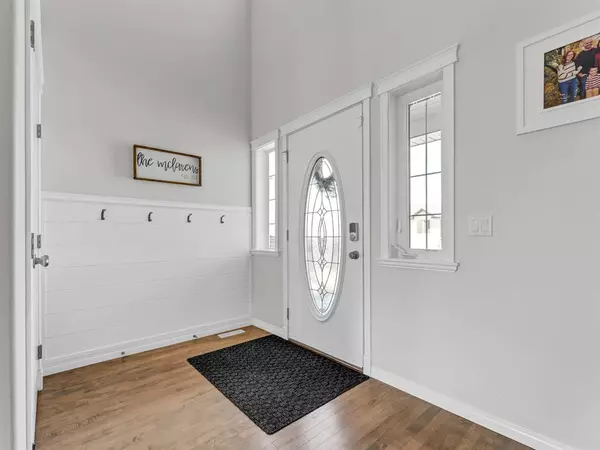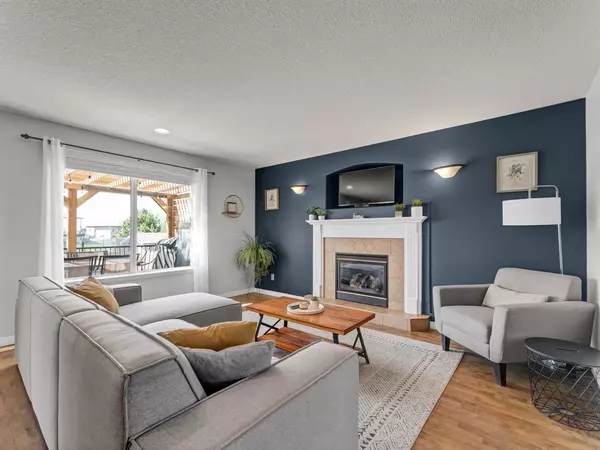$479,900
$479,900
For more information regarding the value of a property, please contact us for a free consultation.
4 Beds
4 Baths
2,074 SqFt
SOLD DATE : 06/12/2023
Key Details
Sold Price $479,900
Property Type Single Family Home
Sub Type Detached
Listing Status Sold
Purchase Type For Sale
Square Footage 2,074 sqft
Price per Sqft $231
Subdivision Sw Southridge
MLS® Listing ID A2049224
Sold Date 06/12/23
Style 2 Storey
Bedrooms 4
Full Baths 3
Half Baths 1
Originating Board Medicine Hat
Year Built 2005
Annual Tax Amount $4,198
Tax Year 2022
Lot Size 5,343 Sqft
Acres 0.12
Property Description
Spacious family home situated in a quiet crescent backing a greenbelt, offering a prime location within walking distance to parks, trails, playgrounds, schools and shopping amenities. The entry is a beautiful and welcoming place with high ceilings, and while it flows into the home there is some privacy as well. The living room is a good space with a large picture window, and an attractive gas fireplace and an open concept that leads into the kitchen and dining room area. The kitchen has a functional layout with a full appliance packge, centre island and a corner pantry for additional storage. The dining space is optimally set off the backdoor access to your backyard haven. Finishing off the main level is a 2 piece bathroom and a drop zone off the garage access hosting the laundry room. The upper level is home to 3 very large bedroom including an impressive primary bedroom with high ceilings, walk in closet and a 4 piece ensuite including a corner jetted tub. There is good landing space connecting the bedrooms in this unique 2-storey set up and a 4 piece bathroom that make up the upstairs. Downstairs has 9ft. ceilings good entertaining space with a second gas fireplace, a 4th great sized bedroom and a 4 piece bathroom. Topping off this great home is a double attached garage, good front drive parking, a good size deck with a gazebo and comfortable space to play and enjoy the outdoors with direct access out to the greenbelt in behind. This home is easy to get excited about and is easy to picture your family filling the walls and making memories for years to come.
Location
Province AB
County Medicine Hat
Zoning R-LD
Direction SW
Rooms
Basement Finished, Full
Interior
Interior Features Central Vacuum, Closet Organizers, Kitchen Island, Pantry, Vinyl Windows, Walk-In Closet(s)
Heating Forced Air, Natural Gas
Cooling Central Air
Flooring Carpet, Hardwood, Tile
Fireplaces Number 2
Fireplaces Type Family Room, Gas, Living Room, Mantle, Tile
Appliance Central Air Conditioner, Dishwasher, Microwave, Range Hood, Refrigerator, Stove(s), Window Coverings
Laundry Main Level
Exterior
Parking Features Concrete Driveway, Double Garage Attached, Garage Faces Front
Garage Spaces 2.0
Garage Description Concrete Driveway, Double Garage Attached, Garage Faces Front
Fence Fenced
Community Features Park, Playground, Schools Nearby, Shopping Nearby, Sidewalks, Street Lights
Roof Type Asphalt Shingle
Porch Deck
Lot Frontage 47.9
Total Parking Spaces 2
Building
Lot Description Landscaped, Street Lighting, Underground Sprinklers, See Remarks
Foundation Poured Concrete
Architectural Style 2 Storey
Level or Stories Two
Structure Type Mixed
Others
Restrictions None Known
Tax ID 75610721
Ownership Joint Venture
Read Less Info
Want to know what your home might be worth? Contact us for a FREE valuation!

Our team is ready to help you sell your home for the highest possible price ASAP
"My job is to find and attract mastery-based agents to the office, protect the culture, and make sure everyone is happy! "

