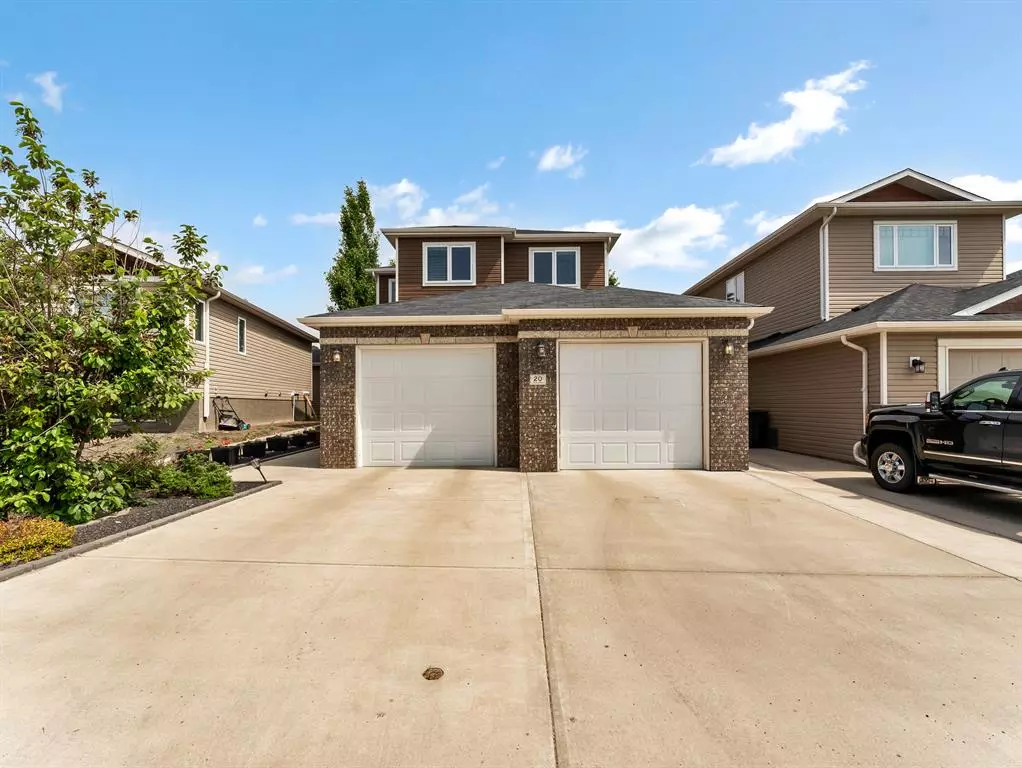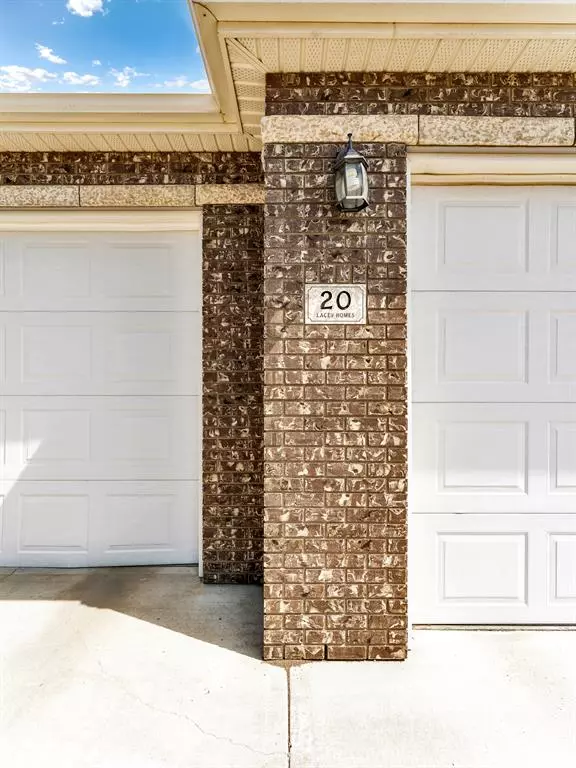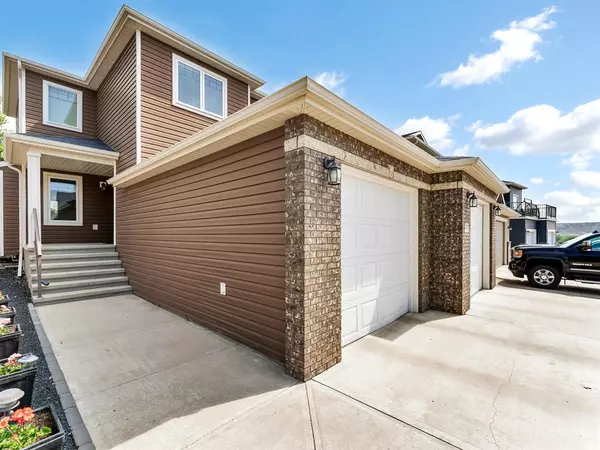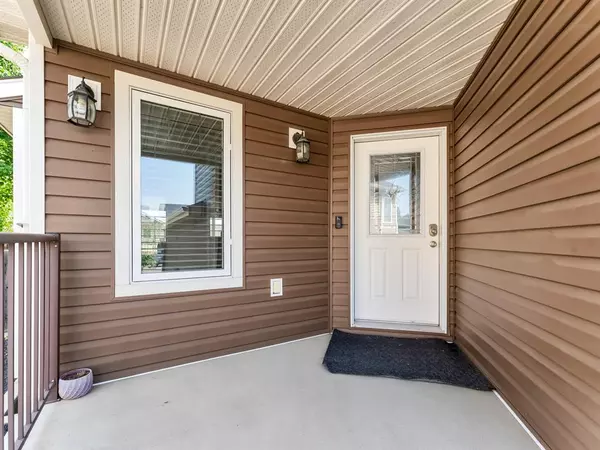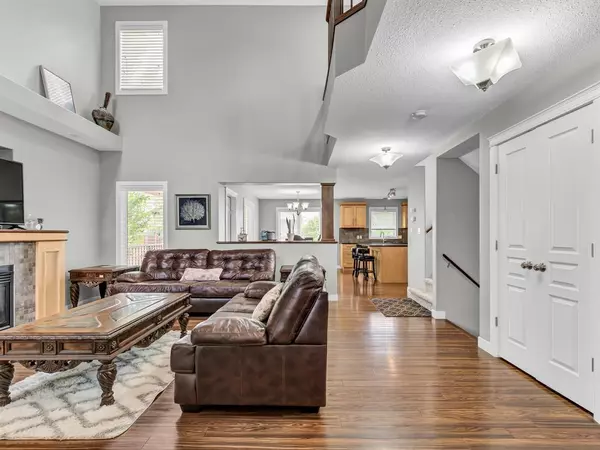$464,900
$464,900
For more information regarding the value of a property, please contact us for a free consultation.
4 Beds
4 Baths
1,746 SqFt
SOLD DATE : 06/12/2023
Key Details
Sold Price $464,900
Property Type Single Family Home
Sub Type Detached
Listing Status Sold
Purchase Type For Sale
Square Footage 1,746 sqft
Price per Sqft $266
Subdivision Ranchland
MLS® Listing ID A2053089
Sold Date 06/12/23
Style 2 Storey
Bedrooms 4
Full Baths 3
Half Baths 1
Originating Board Medicine Hat
Year Built 2010
Annual Tax Amount $4,359
Tax Year 2022
Lot Size 4,524 Sqft
Acres 0.1
Property Description
Welcome to this fully developed 4-bedroom, 2-storey home with an oversized double garage and additional features such as underground sprinklers, on-demand hot water, and triple-zoned heating and cooling. As you enter, you'll be greeted by a spacious entryway that flows into the open living room with cathedral ceilings, a fireplace, and a decorative arched window overlooking the dining area. The dining nook is generously sized and offers direct access to an impressive and partly covered wrap-around deck, perfect for outdoor entertaining. The kitchen boasts granite countertops, a corner pantry, and a large island with bar seating. From the catwalk above, you can enjoy a bird's eye view of the living room below. The master bedroom is roomy and features a 4-piece ensuite with a soaker tub, sink, toilet, and shower. The basement is fully developed and includes a recreation room, a fourth bedroom, and a full bathroom with a tile and glass shower. Outside, the property showcases beautiful landscaping and a partly covered wrap-around deck. Additional highlights of this home include soundproofing in the basement walls and ceiling, new shingles installed in September 2017, brand new carpet on the upper level, bamboo floors throughout, and a water softener system. Call today to set up your private viewing.
Location
Province AB
County Medicine Hat
Zoning R-LD
Direction SW
Rooms
Other Rooms 1
Basement Finished, Full
Interior
Interior Features High Ceilings, Kitchen Island, No Animal Home, No Smoking Home, Open Floorplan, Pantry, Soaking Tub, Stone Counters, Vinyl Windows, Walk-In Closet(s)
Heating Forced Air, Natural Gas
Cooling Central Air
Flooring Carpet, Tile
Fireplaces Number 1
Fireplaces Type Gas
Appliance Central Air Conditioner, Dishwasher, Garage Control(s), Microwave, Refrigerator, Stove(s), Washer/Dryer, Window Coverings
Laundry Main Level
Exterior
Parking Features Concrete Driveway, Double Garage Attached, Driveway, Garage Door Opener, Heated Garage, Insulated, Off Street, Oversized
Garage Spaces 2.0
Garage Description Concrete Driveway, Double Garage Attached, Driveway, Garage Door Opener, Heated Garage, Insulated, Off Street, Oversized
Fence Fenced
Community Features Airport/Runway, Clubhouse, Fishing, Golf, Park, Playground, Schools Nearby, Shopping Nearby, Sidewalks, Street Lights
Roof Type Asphalt Shingle
Porch Deck
Lot Frontage 39.0
Total Parking Spaces 4
Building
Lot Description Back Lane, Back Yard, City Lot, Front Yard, Lawn, Landscaped, Street Lighting, Underground Sprinklers, Rectangular Lot
Foundation Poured Concrete
Architectural Style 2 Storey
Level or Stories Two
Structure Type Brick,Vinyl Siding,Wood Frame
Others
Restrictions None Known
Tax ID 75637659
Ownership Private
Read Less Info
Want to know what your home might be worth? Contact us for a FREE valuation!

Our team is ready to help you sell your home for the highest possible price ASAP

"My job is to find and attract mastery-based agents to the office, protect the culture, and make sure everyone is happy! "

