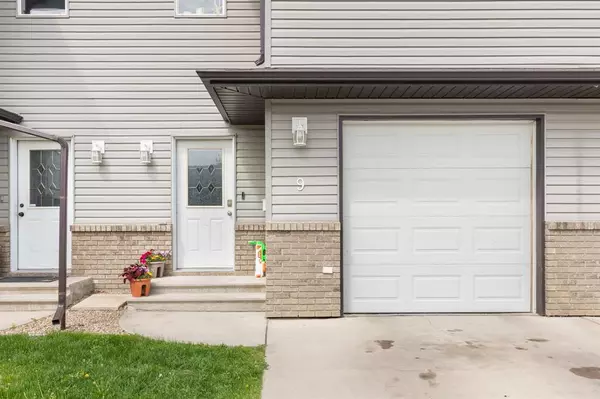$245,000
$255,000
3.9%For more information regarding the value of a property, please contact us for a free consultation.
3 Beds
3 Baths
1,168 SqFt
SOLD DATE : 06/14/2023
Key Details
Sold Price $245,000
Property Type Townhouse
Sub Type Row/Townhouse
Listing Status Sold
Purchase Type For Sale
Square Footage 1,168 sqft
Price per Sqft $209
Subdivision Sw Southridge
MLS® Listing ID A2054341
Sold Date 06/14/23
Style 2 Storey
Bedrooms 3
Full Baths 2
Half Baths 1
Condo Fees $196
Originating Board Medicine Hat
Year Built 2006
Annual Tax Amount $2,146
Tax Year 2022
Property Description
Don't miss out on your opportunity to own a great townhouse condo in a prime location in Medicine Hat! 9 Brentwood Lane is perfect for a first time home buyer or someone who wants the convenient lifestyle that condo living lends itself to. This property features a large landing/entry area with direct access to the single attached garage. Walk up half a flight of stairs and you will enter the main kitchen/dining/living area, the layout is open concept and is perfect for hosting friends or family. The kitchen comes with a full appliance package, central island, plenty of counter top and cupboard space, and modern finishes. The living space is shared with the formal dining spot, which is only a few steps away from access to the outside deck. Half bath located conveniently on the main level as well. The master bedroom is on its own level, and features a large dual closet and a full 4 piece ensuite. The top level is home to two additional bedrooms, and another full bath. This level is perfect for kids, roomates, or guests! Downstairs is a large secondary living room, or could be set up as a play area/games room. Brentwood Condos are within walking distance to numerous schools, tons of walking paths, and is centrally located within the City. Check out the virtual tour and book your showing today!
Location
Province AB
County Medicine Hat
Zoning R-MD
Direction E
Rooms
Other Rooms 1
Basement Finished, Full
Interior
Interior Features Ceiling Fan(s), Kitchen Island, No Smoking Home
Heating Forced Air
Cooling Central Air
Flooring Carpet, Hardwood, Linoleum
Appliance Central Air Conditioner, Dishwasher, Dryer, Electric Stove, Garage Control(s), Refrigerator, Washer
Laundry Upper Level
Exterior
Parking Features Single Garage Attached
Garage Spaces 1.0
Garage Description Single Garage Attached
Fence None
Community Features None
Amenities Available Other
Roof Type Asphalt Shingle
Porch Deck
Lot Frontage 129.62
Exposure E
Total Parking Spaces 2
Building
Lot Description Backs on to Park/Green Space, Few Trees
Foundation Poured Concrete
Architectural Style 2 Storey
Level or Stories Two
Structure Type Brick,Vinyl Siding
Others
HOA Fee Include Common Area Maintenance,Maintenance Grounds,Reserve Fund Contributions
Restrictions None Known
Tax ID 75605426
Ownership Private
Pets Allowed Restrictions, Yes
Read Less Info
Want to know what your home might be worth? Contact us for a FREE valuation!

Our team is ready to help you sell your home for the highest possible price ASAP
"My job is to find and attract mastery-based agents to the office, protect the culture, and make sure everyone is happy! "






