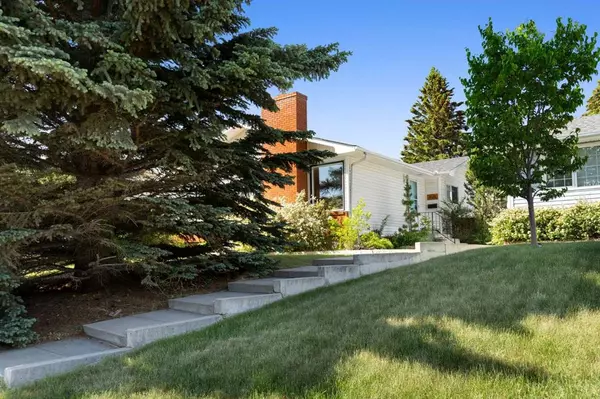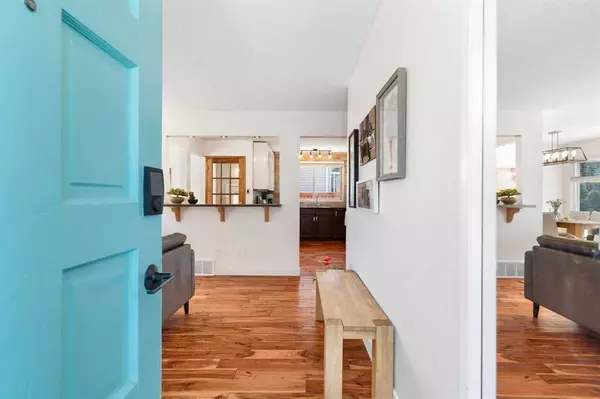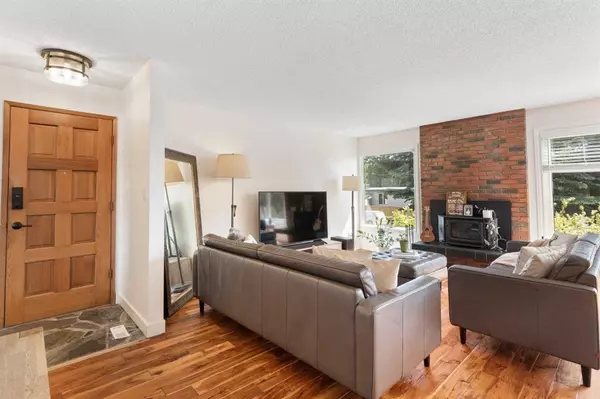$650,000
$610,000
6.6%For more information regarding the value of a property, please contact us for a free consultation.
5 Beds
3 Baths
1,192 SqFt
SOLD DATE : 06/14/2023
Key Details
Sold Price $650,000
Property Type Single Family Home
Sub Type Detached
Listing Status Sold
Purchase Type For Sale
Square Footage 1,192 sqft
Price per Sqft $545
Subdivision Silver Springs
MLS® Listing ID A2055994
Sold Date 06/14/23
Style Bi-Level
Bedrooms 5
Full Baths 2
Half Baths 1
Originating Board Calgary
Year Built 1973
Annual Tax Amount $3,739
Tax Year 2023
Lot Size 5,500 Sqft
Acres 0.13
Property Description
Welcome to this lovingly maintained bi-level home that offers a perfect blend of comfort and functionality. With its well-designed layout and desirable features, this property is sure to exceed your expectations.
Boasting a total of 5 bedrooms, including 3 bedrooms on the main level and 2 additional bedrooms in the fully finished basement, there is plenty of space for a growing family or accommodating guests. The basement provides flexibility and privacy for various living arrangements.
With 2.5 bathrooms, including the completely renovated and upgraded 4-piece main level bathroom and the ensuite bath, you'll enjoy modern finishes and a spa-like atmosphere. The renovations were completed just last year, ensuring a fresh and contemporary aesthetic.
The oversized double garage is a dream come true for any handyman or car enthusiast. Equipped with a convenient workbench built-in, it provides ample space for projects and storage.
Step outside and experience the beauty of low-maintenance landscaping surrounded by mature trees, offering both shade and privacy. You'll appreciate the tranquility and serenity of the surroundings. Enjoy the picturesque views of COP and the nearby Bowmont Park, which has incredible pathways for outdoor enthusiasts. Don't forget the stunning Bow River running through the park, offering a peaceful escape from the hustle and bustle of daily life.
Additional features include a separate private side entrance, perfect for a home office or large family.The keyless entry adds convenience and security to your everyday life.
To top it off, this home comes with newer stainless steel appliances, providing a sleek and modern touch to the well-appointed kitchen.
Don't miss the opportunity to own this well-kept bi-level home in a highly desirable location. Schedule your showing today and prepare to be impressed!
Location
Province AB
County Calgary
Area Cal Zone Nw
Zoning R-C1
Direction S
Rooms
Basement Finished, Full
Interior
Interior Features Breakfast Bar, Closet Organizers, Granite Counters, High Ceilings, No Smoking Home, Separate Entrance, Storage, Track Lighting
Heating Forced Air, Natural Gas
Cooling None
Flooring Carpet, Ceramic Tile, Hardwood
Fireplaces Number 1
Fireplaces Type Living Room, Wood Burning
Appliance Dishwasher, Electric Oven, Microwave Hood Fan, Refrigerator, Window Coverings
Laundry In Basement, Laundry Room, Lower Level
Exterior
Garage Alley Access, Double Garage Detached, Garage Door Opener, Garage Faces Rear, Oversized
Garage Spaces 2.0
Garage Description Alley Access, Double Garage Detached, Garage Door Opener, Garage Faces Rear, Oversized
Fence Partial
Community Features Other, Park, Playground, Pool, Schools Nearby, Shopping Nearby, Sidewalks, Walking/Bike Paths
Roof Type Asphalt Shingle
Porch Patio, See Remarks, Side Porch
Lot Frontage 50.0
Parking Type Alley Access, Double Garage Detached, Garage Door Opener, Garage Faces Rear, Oversized
Exposure S
Total Parking Spaces 2
Building
Lot Description Back Lane, Back Yard, Few Trees, Front Yard, Lawn, Garden, Low Maintenance Landscape, Landscaped
Foundation Poured Concrete
Architectural Style Bi-Level
Level or Stories Bi-Level
Structure Type Brick,Vinyl Siding
Others
Restrictions Encroachment,Utility Right Of Way
Tax ID 83074249
Ownership Other
Read Less Info
Want to know what your home might be worth? Contact us for a FREE valuation!

Our team is ready to help you sell your home for the highest possible price ASAP

"My job is to find and attract mastery-based agents to the office, protect the culture, and make sure everyone is happy! "






