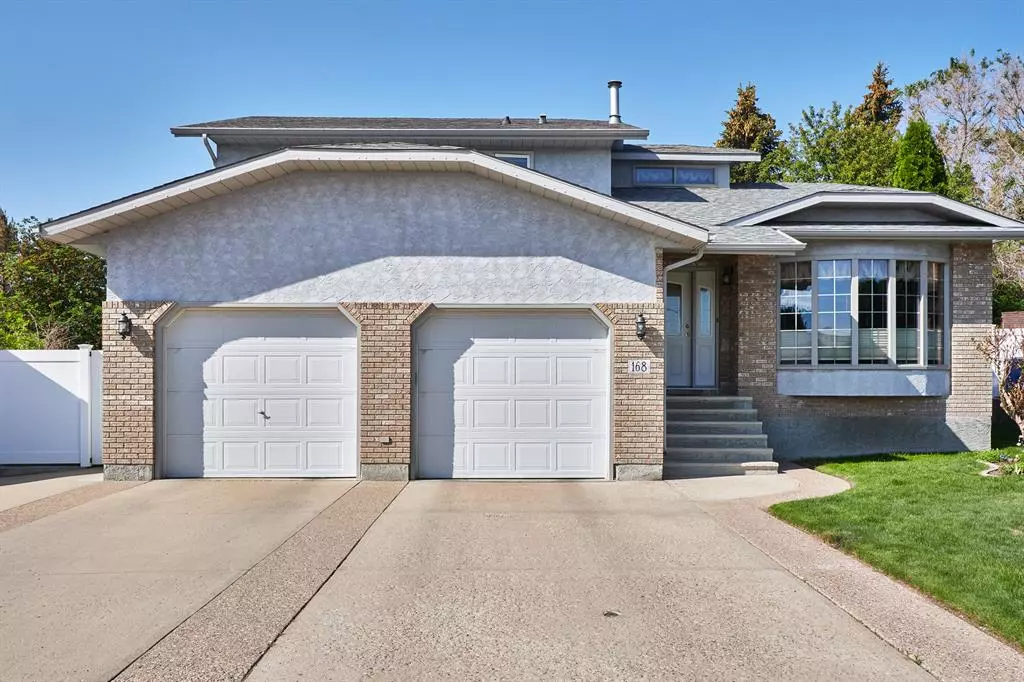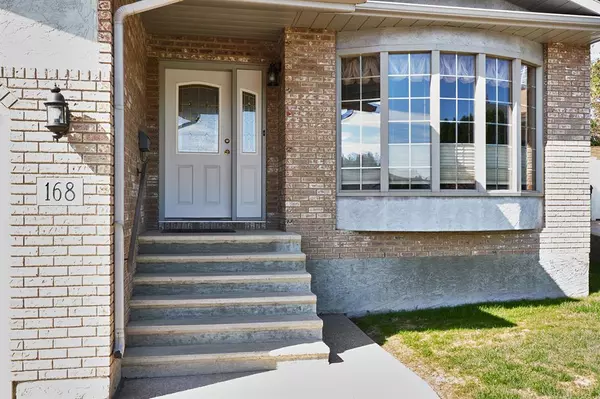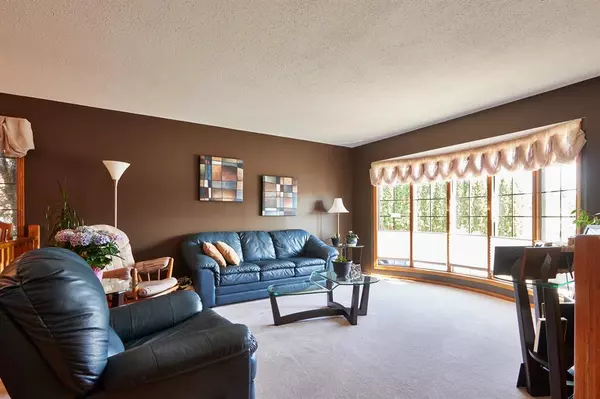$497,000
$519,000
4.2%For more information regarding the value of a property, please contact us for a free consultation.
5 Beds
4 Baths
2,236 SqFt
SOLD DATE : 06/15/2023
Key Details
Sold Price $497,000
Property Type Single Family Home
Sub Type Detached
Listing Status Sold
Purchase Type For Sale
Square Footage 2,236 sqft
Price per Sqft $222
Subdivision Park View
MLS® Listing ID A2053557
Sold Date 06/15/23
Style 2 Storey Split
Bedrooms 5
Full Baths 4
Originating Board Medicine Hat
Year Built 1992
Annual Tax Amount $4,380
Tax Year 2023
Lot Size 8,697 Sqft
Acres 0.2
Lot Dimensions 37x122x117x121
Property Description
LOCATION! LOCATION! This beautiful 2-storey split is nestled in the desirable PARKVIEW neighborhood. The pie shaped lot backs onto a grassy hill with mature trees followed by the golf course, providing for a very private and park-like backyard. Offering over 3,000 sq.ft of living space, including 5 bedrooms and 4 full bathrooms, this family home has been lovingly cared for by the same owners for the last 20 plus years. The spacious main level is host to two living spaces, with bay windows and a cozy gas fireplace with built-ins on either side, a formal dining room plus a dinette area off the kitchen. There’s also a main level office, laundry room and 3-piece bathroom. Upstairs you will find 3 bedrooms and 2 bathrooms. The primary comes with a walk-in closet and 3-piece bathroom with jetted tub. All the windows upstairs have been updated. The fully finished basement offers two more living spaces including a freestanding gas fireplace, bedrooms 4 & 5 (one with a walk-in closet), 4-piece bathroom and a storage room. There’s a double attached garage with high ceilings and roughed-in for in-floor heating. Some of the updating completed includes granite counter tops, 5 windows, shingles (2013), vinyl fencing on two sides and more. This home is move-in ready and waiting for a new family.
Location
Province AB
County Medicine Hat
Zoning R-LD
Direction NE
Rooms
Other Rooms 1
Basement Finished, Full
Interior
Interior Features Built-in Features, Central Vacuum, Jetted Tub, No Animal Home, No Smoking Home, Walk-In Closet(s)
Heating Forced Air, Natural Gas
Cooling Central Air
Flooring Carpet, Hardwood, Linoleum
Fireplaces Number 2
Fireplaces Type Family Room, Free Standing, Gas
Appliance Central Air Conditioner, Dishwasher, Garage Control(s), Refrigerator, Stove(s), Washer/Dryer, Window Coverings
Laundry Main Level
Exterior
Parking Features Concrete Driveway, Double Garage Attached
Garage Spaces 2.0
Garage Description Concrete Driveway, Double Garage Attached
Fence Fenced
Community Features Golf, Park, Playground, Walking/Bike Paths
Roof Type Asphalt Shingle
Porch Deck
Lot Frontage 37.0
Total Parking Spaces 4
Building
Lot Description No Neighbours Behind, Landscaped, Underground Sprinklers, Pie Shaped Lot
Foundation Poured Concrete
Architectural Style 2 Storey Split
Level or Stories Two
Structure Type Stucco,Wood Frame
Others
Restrictions None Known
Tax ID 75613586
Ownership Private
Read Less Info
Want to know what your home might be worth? Contact us for a FREE valuation!

Our team is ready to help you sell your home for the highest possible price ASAP

"My job is to find and attract mastery-based agents to the office, protect the culture, and make sure everyone is happy! "






