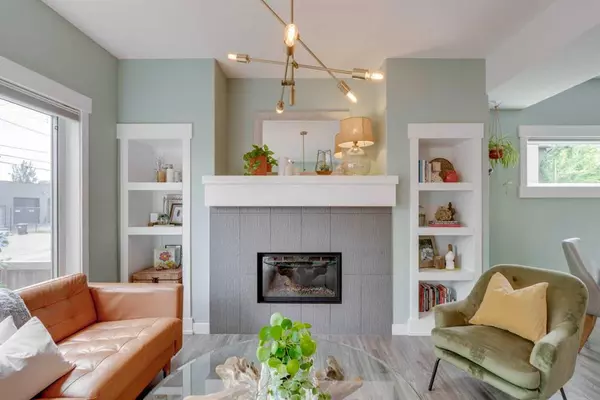$610,000
$599,900
1.7%For more information regarding the value of a property, please contact us for a free consultation.
3 Beds
4 Baths
1,207 SqFt
SOLD DATE : 06/19/2023
Key Details
Sold Price $610,000
Property Type Townhouse
Sub Type Row/Townhouse
Listing Status Sold
Purchase Type For Sale
Square Footage 1,207 sqft
Price per Sqft $505
Subdivision Mount Pleasant
MLS® Listing ID A2055599
Sold Date 06/19/23
Style 2 Storey
Bedrooms 3
Full Baths 3
Half Baths 1
Condo Fees $175
Originating Board Calgary
Year Built 2013
Annual Tax Amount $3,348
Tax Year 2023
Property Description
Welcome to Mount Pleasant! Presenting a gorgeous 4-plex providing 3 beds, 3.5 baths (including 2 ensuites!) nearly 1,700 sq ft of developed space, plus A/C and a garage. Step inside to discover a well-designed and stylish home. The spacious and open floor plan is perfect for entertaining friends and family. With large windows facing south, the townhome is filled with natural light, creating a warm and inviting atmosphere. The kitchen is a highlight with quartz counters, built-in appliances including an induction cooktop, and under-cabinet lighting. Wide-plank engineered hardwood flooring enhances the overall aesthetic. The centre island boasts a double under-mount sink and offers ample space for meal preparation. Overlooking the living room, you'll find built-in shelves, a cozy fireplace, and speakers throughout the home for added convenience. Upstairs, the upper level has a great layout, features two generously sized bedrooms and two ensuites. The primary ensuite is particularly impressive, complete with double sinks, a jetted tub, a separate shower, and a huge walk-in closet. Laundry facilities are conveniently located on the upper level. The basement is fully developed and offers a third bedroom, a rec-room, and another full bathroom. Outside, a south-facing deck provides a relaxing space for enjoying the outdoors and connects to a shared outdoor area. The detached single garage is easily accessible from a second back entrance. Great location with close proximity to SAIT, Shopping, and convenient access to Kensington and Downtown. Don't miss out on this wonderful opportunity to make this townhome your new home.
Location
Province AB
County Calgary
Area Cal Zone Cc
Zoning M-C2
Direction N
Rooms
Basement Finished, Full
Interior
Interior Features Bookcases, Built-in Features, High Ceilings, Kitchen Island, Stone Counters
Heating Forced Air, Natural Gas
Cooling Central Air
Flooring Carpet, Ceramic Tile, Hardwood
Fireplaces Number 1
Fireplaces Type Gas, Mantle, Tile
Appliance Built-In Oven, Dishwasher, Dryer, Garage Control(s), Induction Cooktop, Microwave, Range Hood, Refrigerator, Washer, Window Coverings
Laundry Laundry Room, Upper Level
Exterior
Garage Single Garage Detached
Garage Spaces 1.0
Garage Description Single Garage Detached
Fence Partial
Community Features Park, Playground, Schools Nearby, Shopping Nearby
Amenities Available None
Roof Type Asphalt Shingle
Porch Deck
Parking Type Single Garage Detached
Exposure W
Total Parking Spaces 1
Building
Lot Description Back Lane, Back Yard, Low Maintenance Landscape, Rectangular Lot
Foundation Poured Concrete
Architectural Style 2 Storey
Level or Stories Two
Structure Type Stone,Stucco
Others
HOA Fee Include Common Area Maintenance,Parking,Reserve Fund Contributions
Restrictions None Known
Ownership Private
Pets Description Restrictions
Read Less Info
Want to know what your home might be worth? Contact us for a FREE valuation!

Our team is ready to help you sell your home for the highest possible price ASAP

"My job is to find and attract mastery-based agents to the office, protect the culture, and make sure everyone is happy! "






