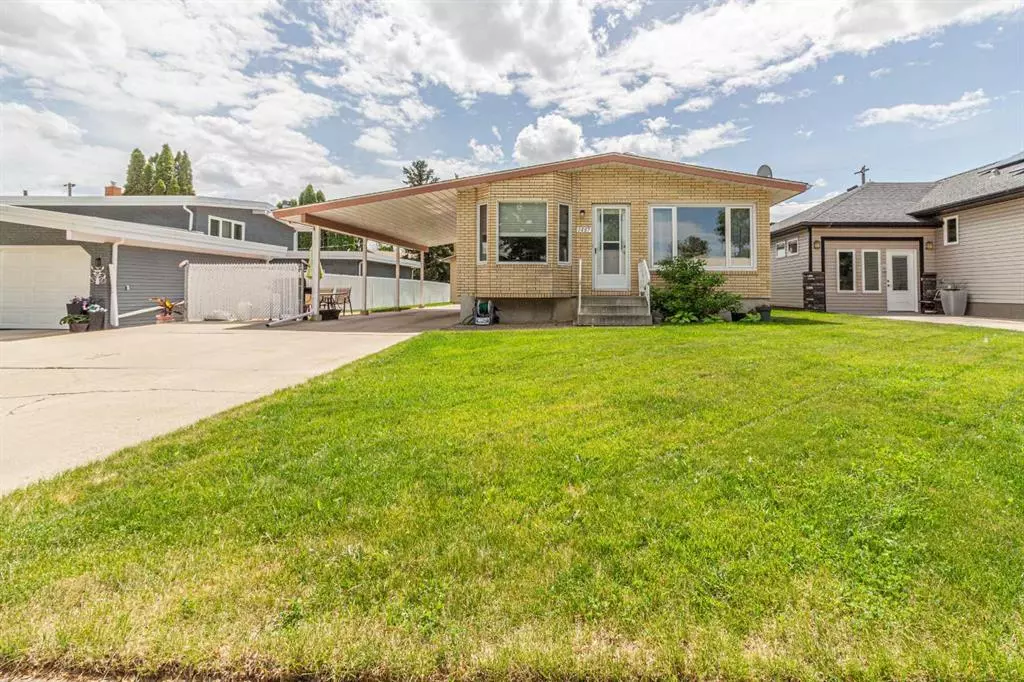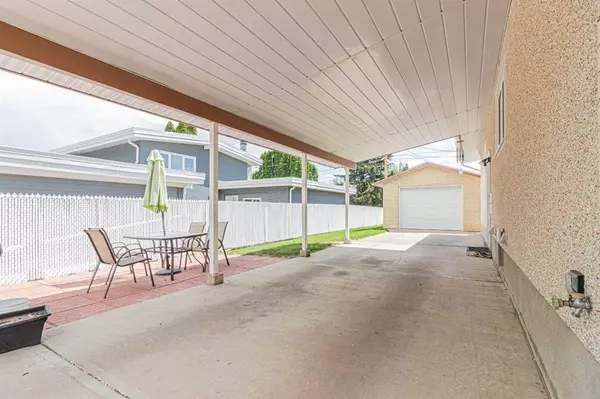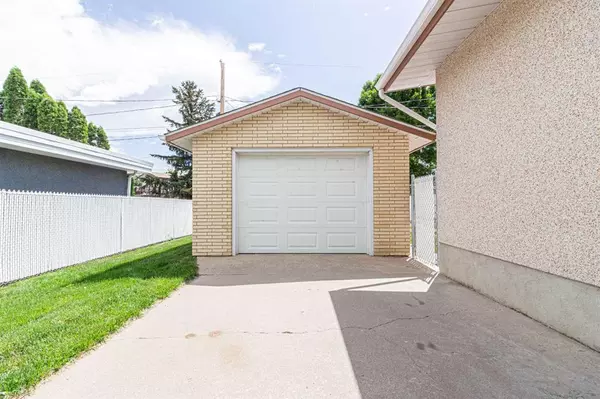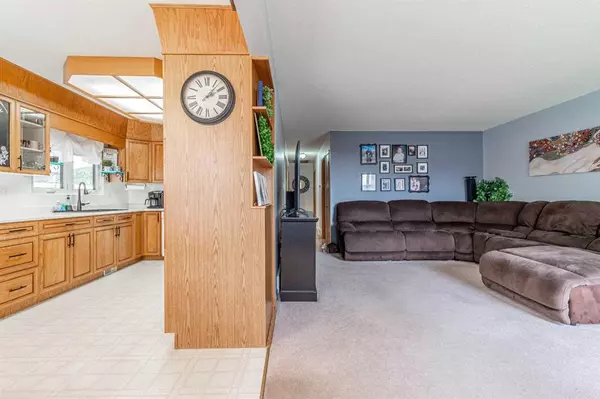$289,900
$289,900
For more information regarding the value of a property, please contact us for a free consultation.
4 Beds
2 Baths
1,077 SqFt
SOLD DATE : 06/20/2023
Key Details
Sold Price $289,900
Property Type Single Family Home
Sub Type Detached
Listing Status Sold
Purchase Type For Sale
Square Footage 1,077 sqft
Price per Sqft $269
Subdivision Crestwood-Norwood
MLS® Listing ID A2057198
Sold Date 06/20/23
Style Bungalow
Bedrooms 4
Full Baths 2
Originating Board Medicine Hat
Year Built 1968
Annual Tax Amount $2,563
Tax Year 2023
Lot Size 5,720 Sqft
Acres 0.13
Property Description
In one of the most convenient and central locations our city has to offer. This home is in a short walking distance to all amenities, the connaught golf course, and the Medicine Hat College. Making it a perfect home for all families, first time buyers, revenue seekers and the retirees. Main floor features a well finished kitchen with a good amount of counter and cabinet space. Open to a large dining area that is highlighted by an abundance of natural light. A large living room featured with front door access. Comes with 3 bedrooms ( one of which was formerly used as a laundry room) and a large refinished bathroom. Basement completed with a very spacious family room that includes a kitchenette/bar space. 1 additional good sized bedroom, a 3 pc bath and a large laundry room space. This home is completed with a fenced backyard, a detached 28x14 garage, plus a large carport with tons of parking space. Upgrades include: newer windows, a new HWT, renovated bathrooms and the side door of the house. With a great layout and an ideal location this fully developed home is completely move in ready!!
Location
Province AB
County Medicine Hat
Zoning R-LD
Direction N
Rooms
Basement Finished, Full
Interior
Interior Features See Remarks
Heating Forced Air, Natural Gas
Cooling Central Air
Flooring Hardwood, Linoleum
Fireplaces Number 1
Fireplaces Type Electric
Appliance Other
Laundry Main Level
Exterior
Parking Features Single Garage Detached
Garage Spaces 1.0
Garage Description Single Garage Detached
Fence Fenced
Community Features Park, Playground, Schools Nearby, Shopping Nearby, Sidewalks, Street Lights
Roof Type Asphalt Shingle
Porch Patio
Lot Frontage 52.0
Total Parking Spaces 4
Building
Lot Description Back Yard
Foundation Poured Concrete
Architectural Style Bungalow
Level or Stories One
Structure Type Brick,Stucco,Wood Frame
Others
Restrictions None Known
Tax ID 83489056
Ownership Private
Read Less Info
Want to know what your home might be worth? Contact us for a FREE valuation!

Our team is ready to help you sell your home for the highest possible price ASAP
"My job is to find and attract mastery-based agents to the office, protect the culture, and make sure everyone is happy! "






